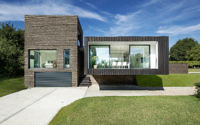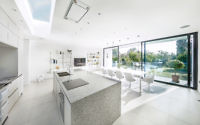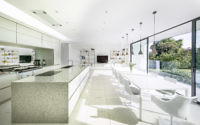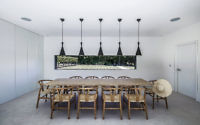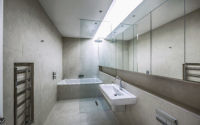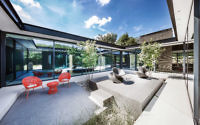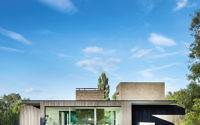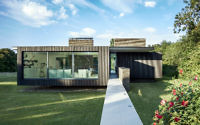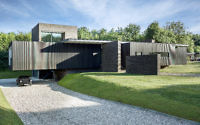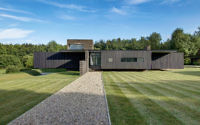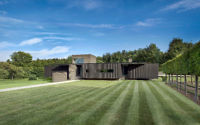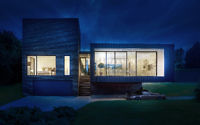Black House by AR Design Studio
Black House is a contemporary private residence located in Kent, England, designed in 2017 by AR Design Studio.

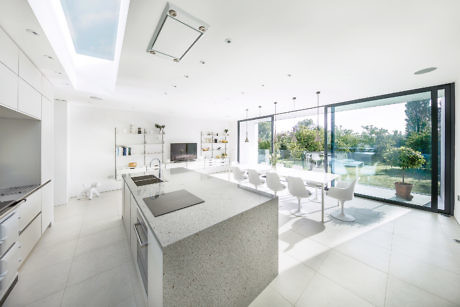
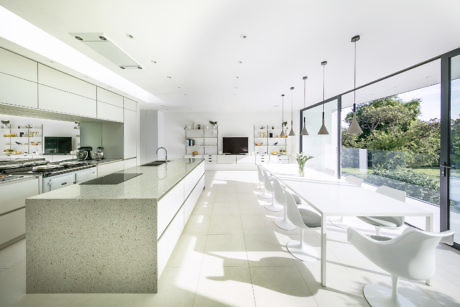
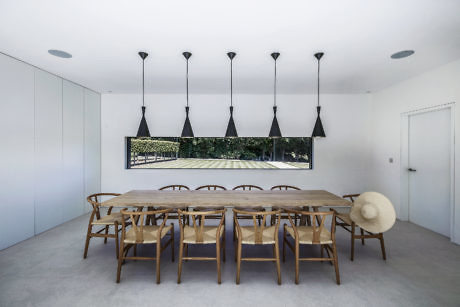
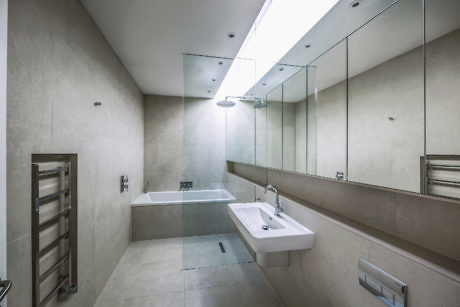
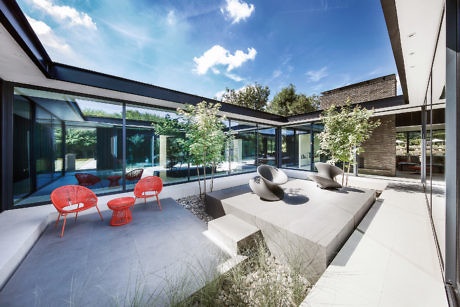
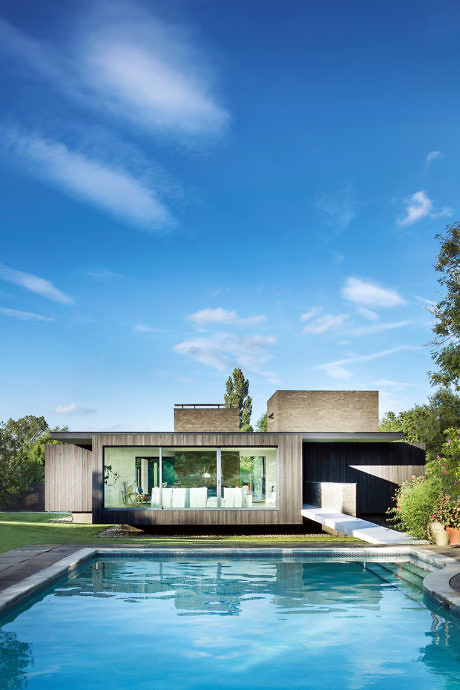
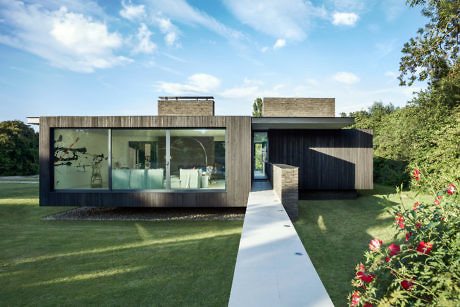
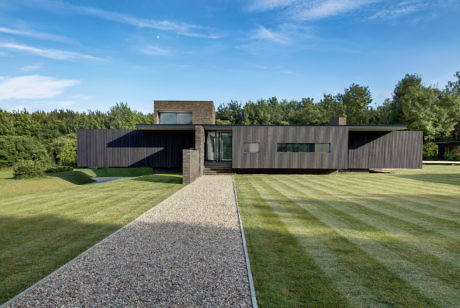
About Black House
Introducing Black House: A Modern Marvel in Kent
In the summer of 2017, the Winchester-based AR Design Studio unveiled Black House in Kent, a testament to modern architecture. This private residence, nestled in Kent’s picturesque landscape, seamlessly merges historic inspiration with contemporary flair. Its occupants, a retired engineer and a Conran interior designer, transitioned from their 15th-century Tudor home to realize their modern dream within their own garden.
A Journey of Inspiration
The genesis of Black House took shape following an architectural pilgrimage through Kent by the design team and clients. They sought inspiration from the terrain and its architectural heritage. The vision for Black House, particularly its floating form, draws from the Sissinghurst Castle Garden, once the home of the famed writer Vita Sackville-West. These gardens, a labyrinth of secluded spaces enclosed by manicured hedges and aged brick walls, only reveal their interconnectedness from the vantage point of the central tower’s writing room.
Design That Dialogues with Nature
Black House’s design divides its rectangular form into segments through key site lines – from a view over the pool to a majestic poplar tree and a historic pathway. These divisions ensure each section harmonizes with a different garden aspect, culminating in a panoramic view from a brick tower’s rooftop. A central courtyard emerges, framed by a cantilevering roof that unites the distinct volumes, creating a narrative of space and light.
The design team’s encounters with Hastings’ historic net huts and Dungeness’s traditional black-clad houses inspired the use of vertical black timber cladding. A visit to the Turner Contemporary Gallery in Margate, designed by David Chipperfield Architects, informed the interplay between the low-lying black timber structures and the brick tower.
A Home Crafted for Contemporary Living
Black House invites exploration, with each block opening to different garden views, encapsulating the house’s diverse functions. The journey starts at one of three entrances, aligned with the building’s axes. The kitchen diner, extending 7.3 meters (about 24 feet) cantilevered eastwards, basks in the morning sun. Its floor-to-ceiling sliding glass doors offer expansive views of the orchard and vineyard. The drawing room and pool area blend to balance relaxation and leisure, while a panoramic window in the formal dining room frames the front lawn. Privacy and tranquility define the bedrooms, shielded by the woodland at the house’s rear.
Linked by the central courtyard, the house benefits from an abundance of light and air, offering a sheltered outdoor space throughout the year. This choice to build Black House reflects a preference for contemporary over historical living, tailor-made to suit the clients’ current lifestyle. Black House stands as a dynamic interaction of experiences, deeply connected to its garden, offering a contemporary homage to the region.
Photography by Martin Gardner
Visit AR Design Studio
- by Matt Watts