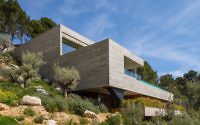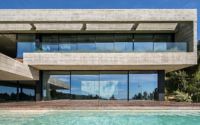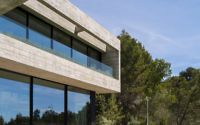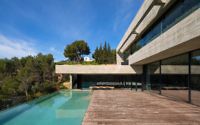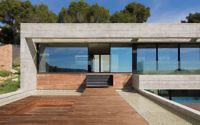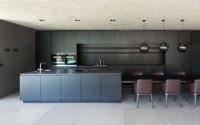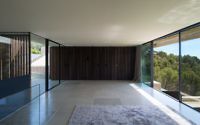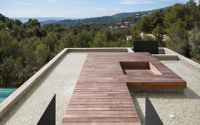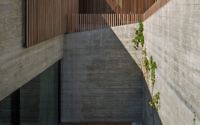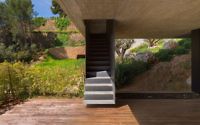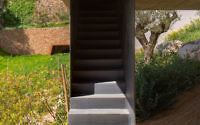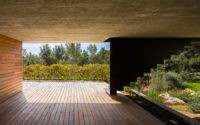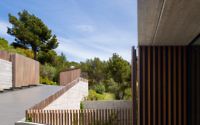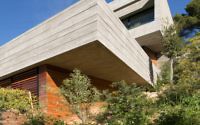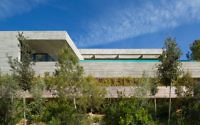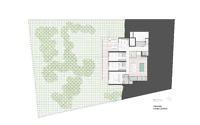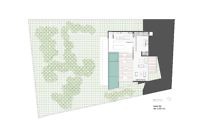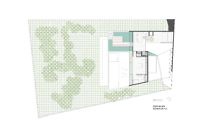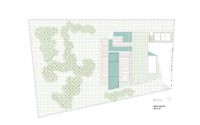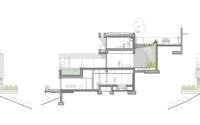Villa Boscana by OLARQ – Osvaldo Luppi Architects
Villa Boscana is a contemporary concrete residence located in Palma de Mallorca, Spain, designed in 2013 by OLARQ – Osvaldo Luppi Architects.









About Villa Boscana
A Modern Masterpiece in Mallorca
Nestled on the outskirts of Palma, Villa Boscana emerges as a contemporary icon designed by OLARQ – Osvaldo Luppi Architects. Completed in 2013, this residential work of art offers a delicate balance of solidity and transparency. The building’s bold concrete form hovers elegantly above the landscape, blurring boundaries between constructed space and nature.
Seamless Integration with the Environment
Approaching Villa Boscana, one is greeted by an arresting vision of modernity. The concrete’s raw texture stands in stark contrast to the soft organic surroundings. Terraced into the hillside, it feels both anchored and light, a paradox achieved through skillful design. Generous glazing dissolves the barrier between inside and out, while patios and decks extend the living space into the wild beauty of Mallorca.
An Interior Defined by Elegance and Light
Inside, the villa’s narrative of contrast continues. The kitchen’s sleek dark hues and clean lines create a sophisticated culinary stage. Illumination from subtle fixtures highlights the modern fixtures and furniture, with glass reflecting the natural world outside. Moving through the home, each space transitions seamlessly, unified by the meticulous choice of materials and the omnipresent dance of light and shadow.
The journey ends as it began, with nature. The villa’s expansive terraces offer unobstructed views of the tranquil landscape, a testament to the home’s harmonious existence within its environment. Villa Boscana stands not just as a house, but as a beacon of contemporary design, inviting us to reimagine our interaction with the world around us.
Photography courtesy of OLARQ – Osvaldo Luppi Architects
Visit OLARQ – Osvaldo Luppi Architects
- by Matt Watts