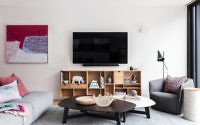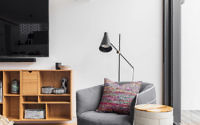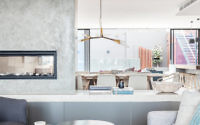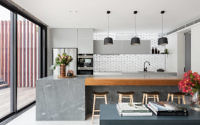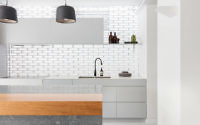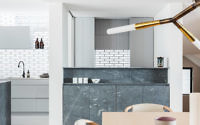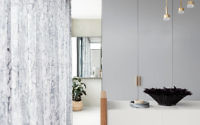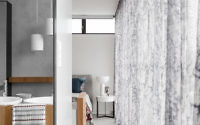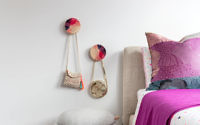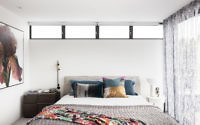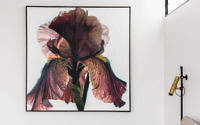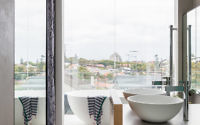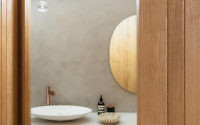Clovelly Glow by H Interior Design
Located in Sydney, Australia, Clovelly Glow is a beautiful single family home designed in 2017 by H Interior Design.

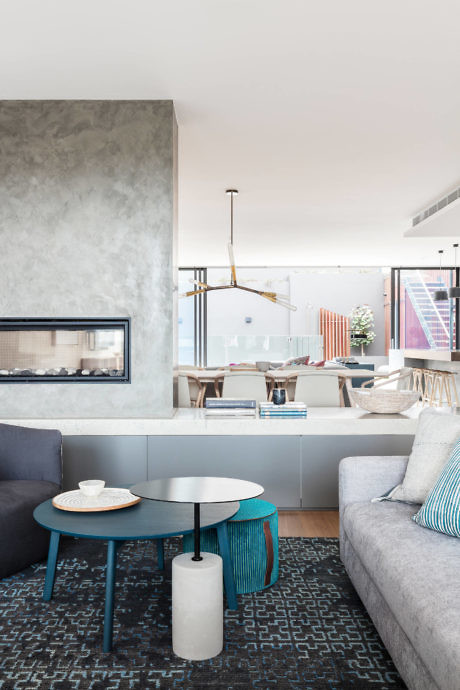
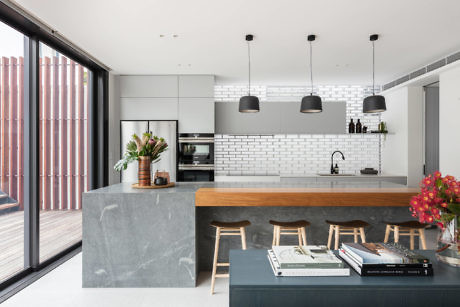
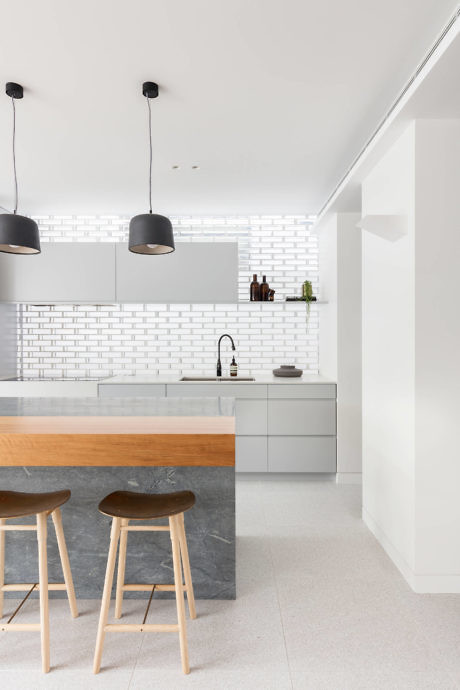
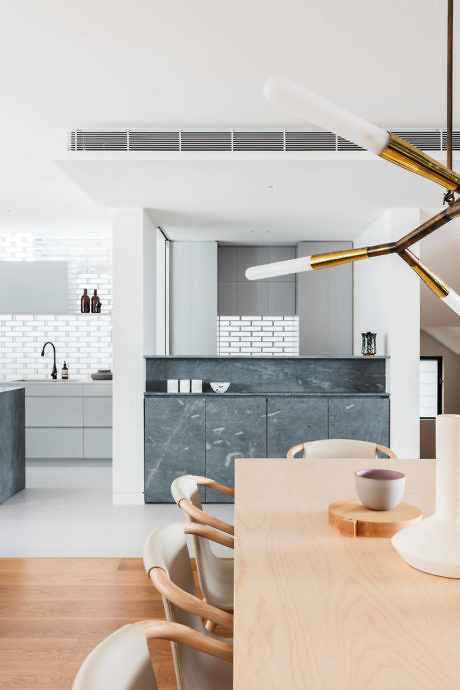

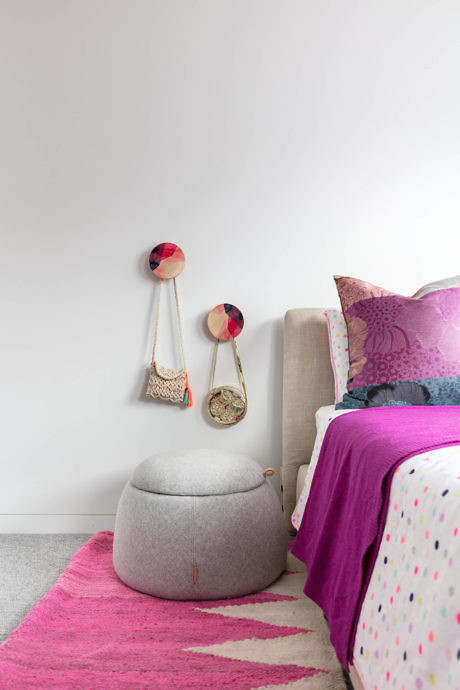
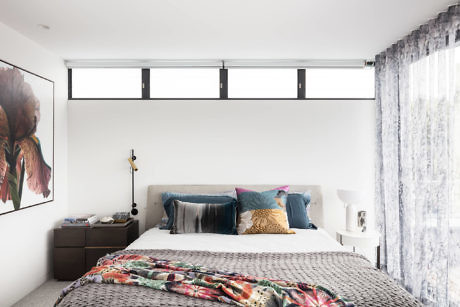

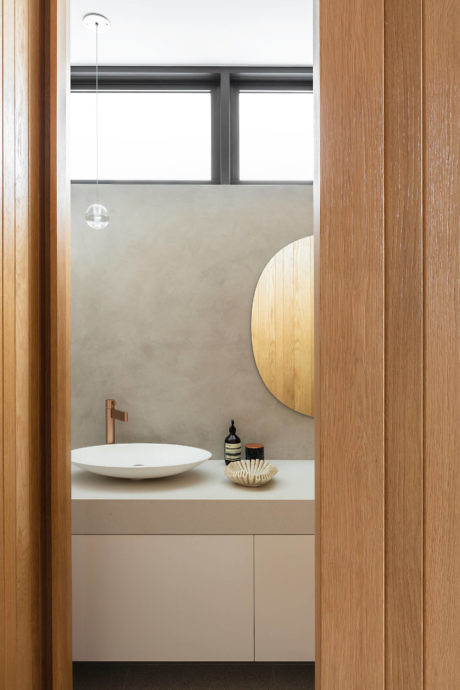
About Clovelly Glow
A Home That Radiates Warmth and Creativity
Driven by our clients’ generous spirit and their aspiration for a bold, love-filled life, we teamed up with SJS to craft a home that exudes casual warmth, textural richness, and an almost magical glow. At the core of our design lies the concept of family, drawing inspiration from the sun’s warm embrace during endless summer beach days. Every room offers playful shapes and vibrant, quirky colors, piecing together a lively and fresh interior brimming with detail.
Designing With Light and Texture
As you move through the space, an innovative hit-and-miss wall guides you to the main living area, kitchen, and dining space. This design choice cleverly provides tantalizing glimpses into the semi-private secondary living space. Meanwhile, the repetition of glass bricks not only ensures transparency but also bathes the space in a soft, diffused light. Additionally, the vertical textured oak timber walls serve as a stunning backdrop, enhancing the home’s playful, colorful decor that mirrors the clients’ vibrant personalities.
Reflecting Personality Through Design
The essence of this project lies in its ability to reflect the clients’ unique personalities. This feat was only possible thanks to a comprehensive and holistic design process. We believe that a collaborative approach to interior decoration is key to achieving exemplary design. This project stands as a testament to that belief, showcasing an enchanting combination of ethereal glow and textural layers that make this home truly one-of-a-kind.
In conclusion, the transformation of this space into a warm, inviting, and dynamic environment highlights our dedication to creating designs that not only meet our clients’ desires but also exceed their expectations. Through meticulous planning, innovative design techniques, and a keen eye for detail, we have crafted a home that is not just a place to live but a vibrant canvas that reflects the very essence of its inhabitants.
Photography by Tom Ferguson
Visit H Interior Design
- by Matt Watts