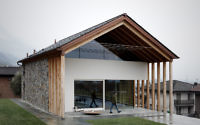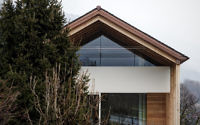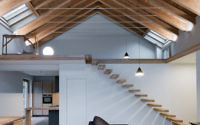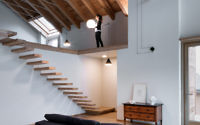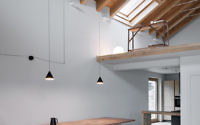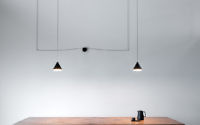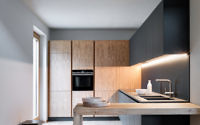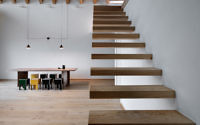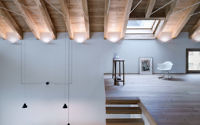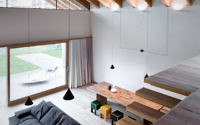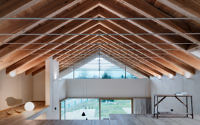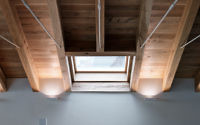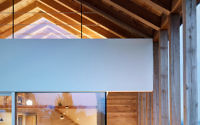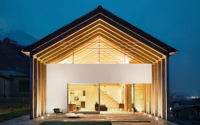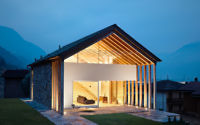AG House by Rocco Borromini
AG House is a modern barn-style home located in Sondrio, Italy, designed in 2017 by Rocco Borromini.

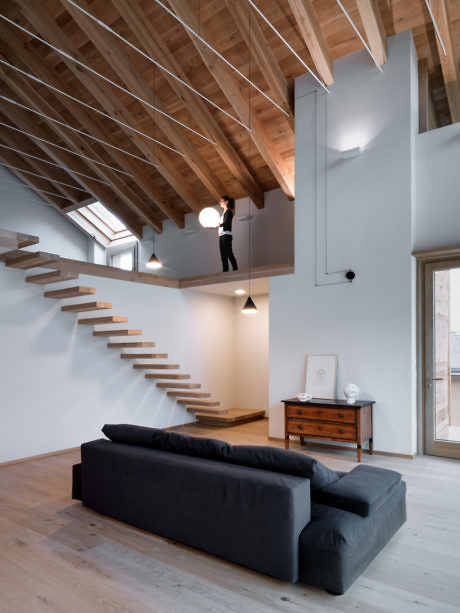
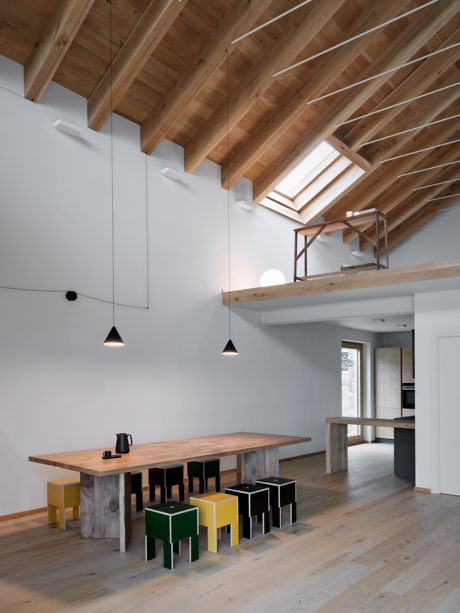
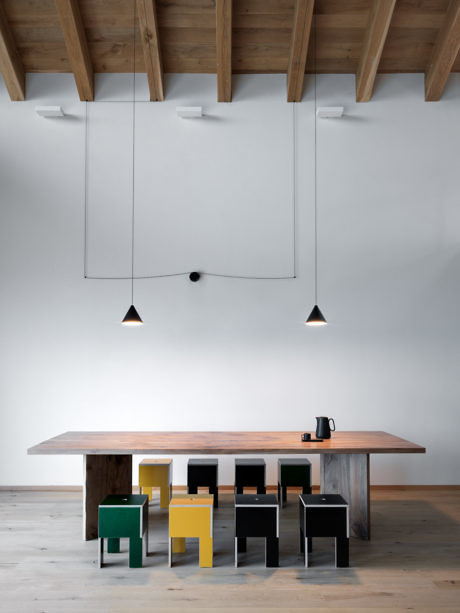
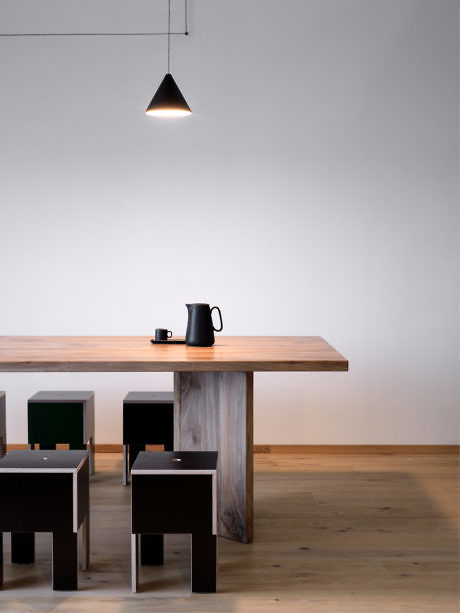
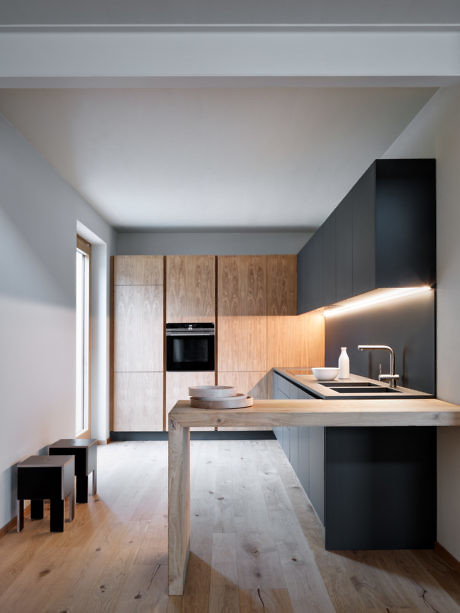
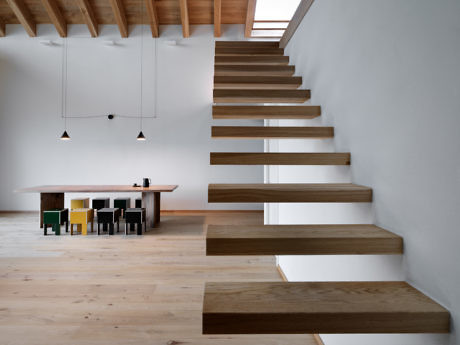
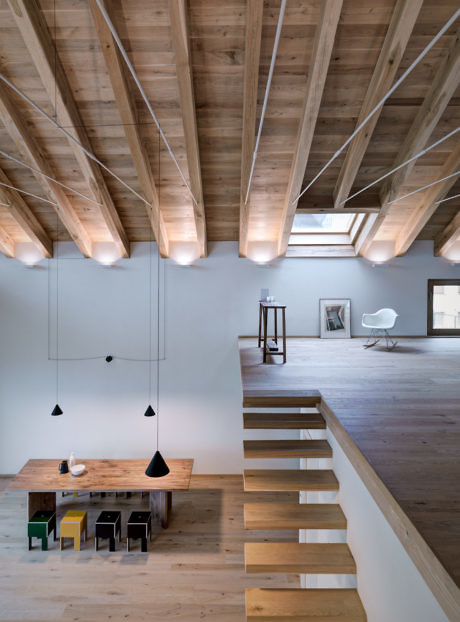
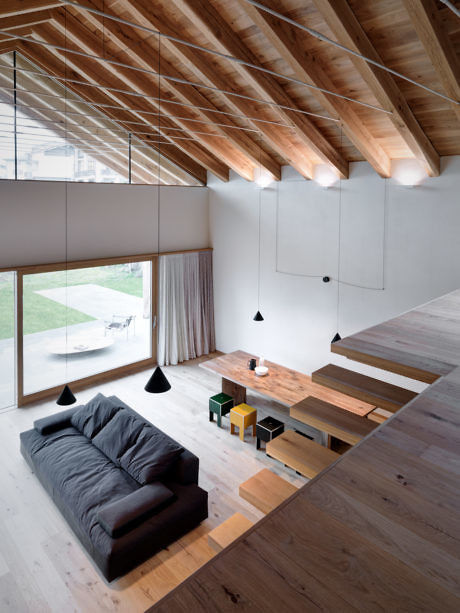
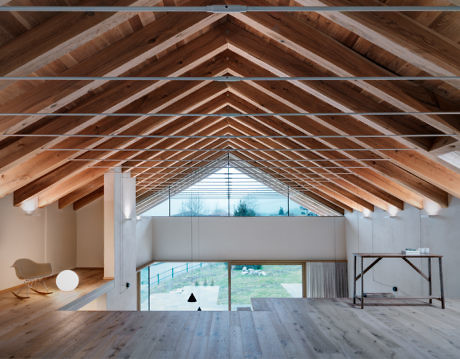
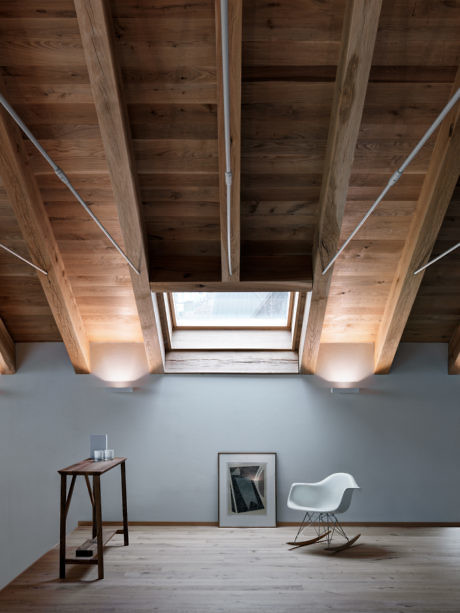
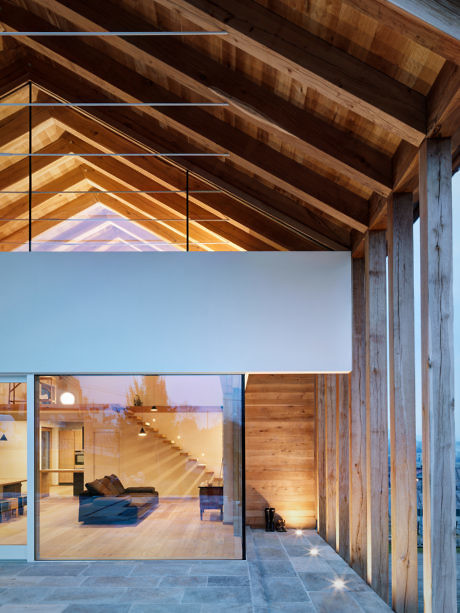

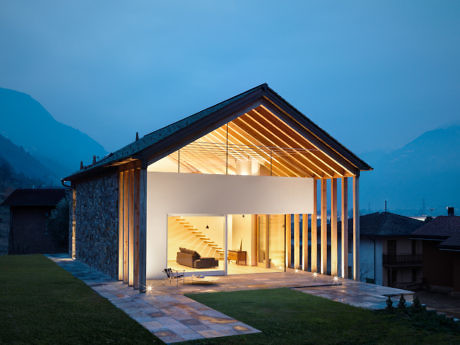
About AG House
Nestled in the serene backdrop of Sondrio, Italy, AG House emerges as a modern homage to traditional barn-style architecture. The creative force behind this 2017 masterpiece is designer Rocco Borromini, who has seamlessly fused contemporary living with rustic charm. Join us on a curated tour of this one-of-a-kind house, where every corner tells a story of innovation rooted in heritage.
An Architectural Beacon in Sondrio
As the day fades to dusk, AG House stands as a luminous beacon against the Italian skyline. Its sleek, geometric lines cut a striking figure, yet the warm wooden accents and open facade pay tribute to the bucolic landscape. Borromini’s design invites nature inside, with floor-to-ceiling windows that blur the boundary between outside and in.
Modern Rusticity: The Living Space
Step through the grand entrance and you’re greeted by an expansive living space that breathes modernity. Here, the harmony between light and material reaches new heights as natural sunlight dances across the wooden beams above. A minimalist staircase appears to float, promising a journey to the private realms above.
Moving through to the kitchen, functionality meets finesse. Dark cabinets complement the pale wood of the floors and dining table, creating a juxtaposition that’s both bold and inviting. The use of clean lines and understated fixtures encapsulates the modern, barn-style ethos that AG House exemplifies.
A Study in Elegance: The Private Quarters
Ascend the staircase to the private quarters, where the masterful craftsmanship of AG House continues. Bedrooms echo the tranquility of the Italian hillsides, with skylights that frame the ever-changing canvas of the sky. It’s a space where rest and reflection come naturally, enveloped in the warmth of wooden architecture.
In every corner of AG House, Rocco Borromini’s vision comes to life: a place where modern design meets the timeless allure of nature. It’s more than just a house; it’s a modern retreat that redefines rustic elegance, a unique contribution to the Sondrio landscape that will inspire and enchant for years to come.
Photography courtesy of Rocco Borromini
Visit Rocco Borromini
- by Matt Watts