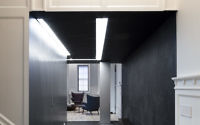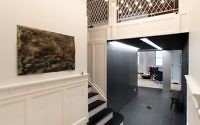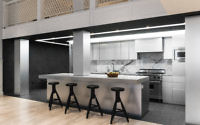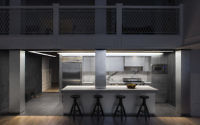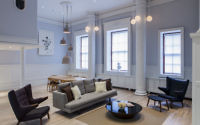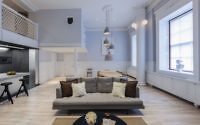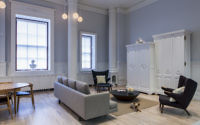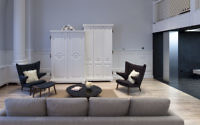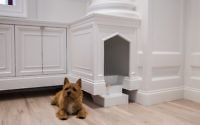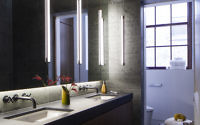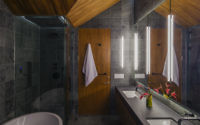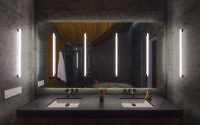Wormwhole Flat by Dash Marshall
Wormwhole Flat is a mid-century apartment located in SoHo, New York City, designed in 2014 by Dash Marshall.

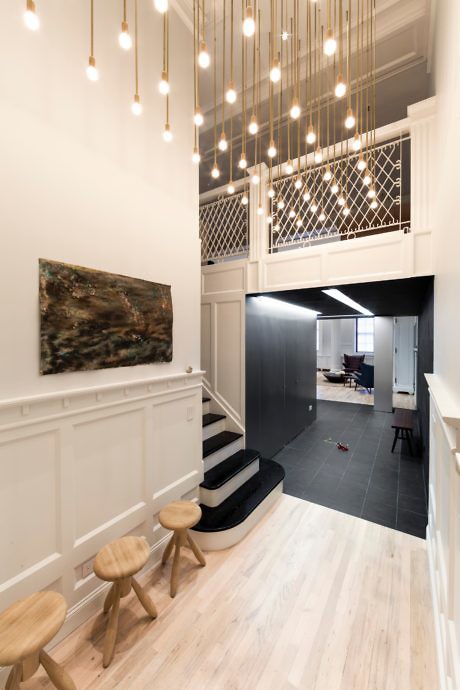
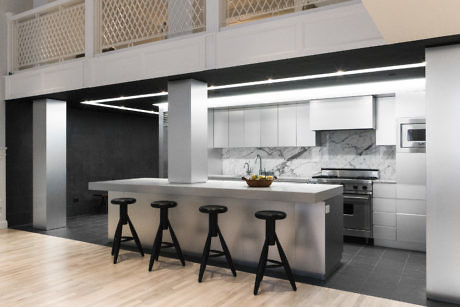
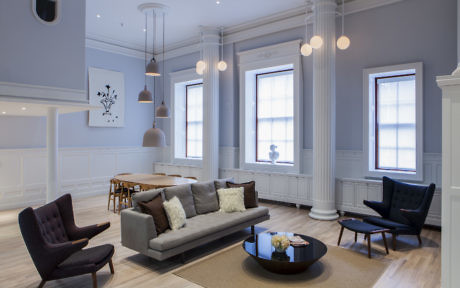
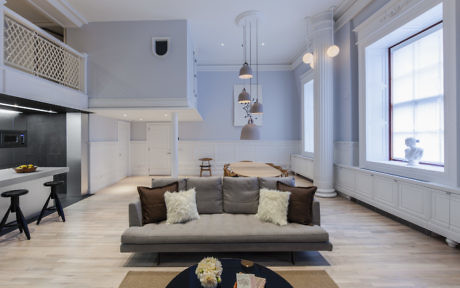
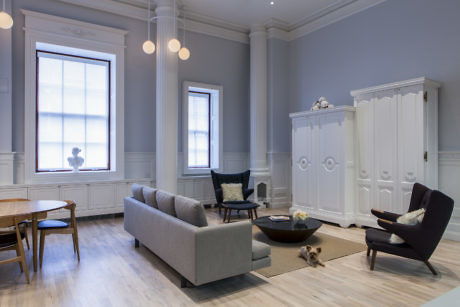
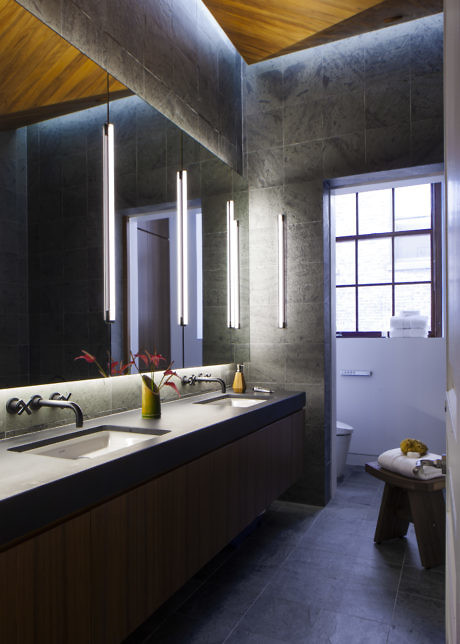
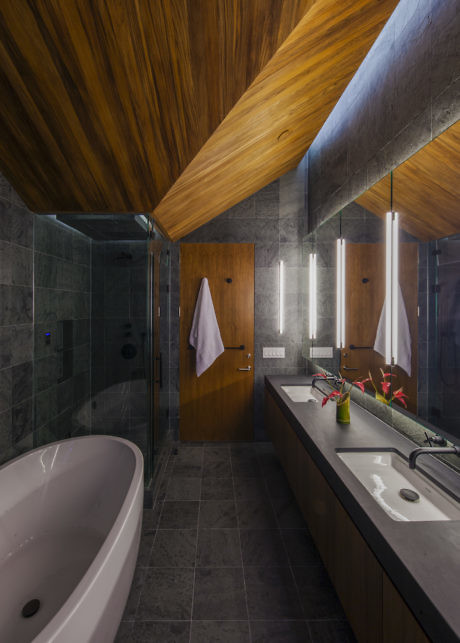
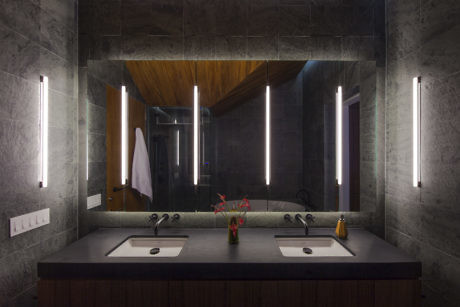
About Wormwhole Flat
Introducing The Wormhole: A Fusion of Time and Style
We embarked on an extraordinary journey above Bond Street, weaving futuristic elements into a historic edifice. This endeavor created a remarkable realm where contrasts collide: the new nestles within the old, darkness veils the bright, and minimalism dances within maximalism.
The essence of The Wormhole lies in a dramatic shift across style, form, lighting, and materials, enveloping every surface from floor to ceiling.
Moreover, every element in this project is freshly minted, yet some pieces echo an ancient allure. To achieve a seamless blend that mirrors the Second Empire’s architectural finesse, we delved deep into the building’s facade and drew inspiration from contemporaneous works.
In transforming this space, we not only honored its historical roots but also charted a bold course into the future, creating a captivating world where past and present converge.
Photography by Jasong Lewis
Visit Dash Marshall
- by Matt Watts