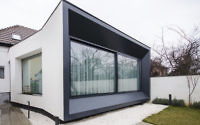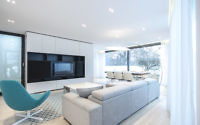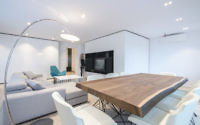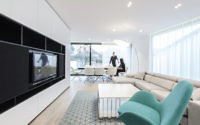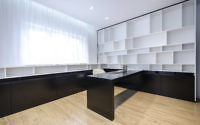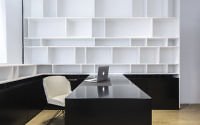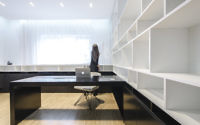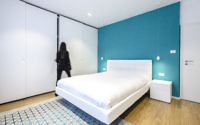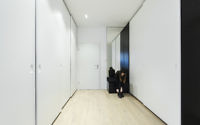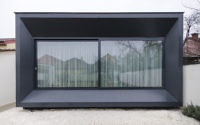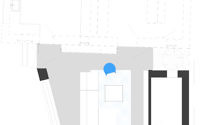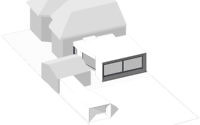Townhouse Extension by Parasite Studio
This contemporary townhouse Extension located in Timișoara, Romania, was designed in 2018 by Parasite Studio.

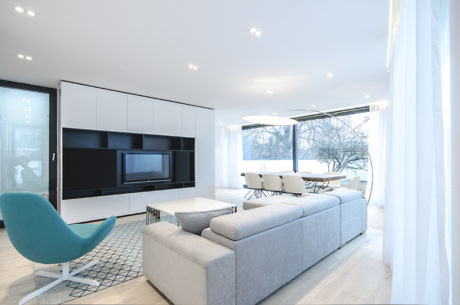
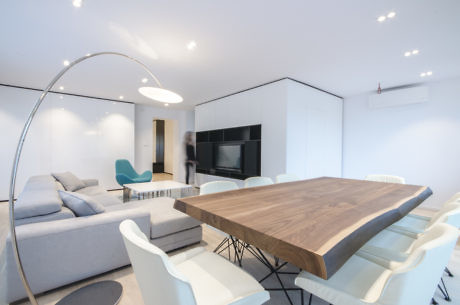

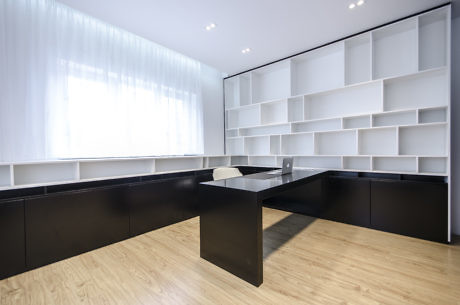
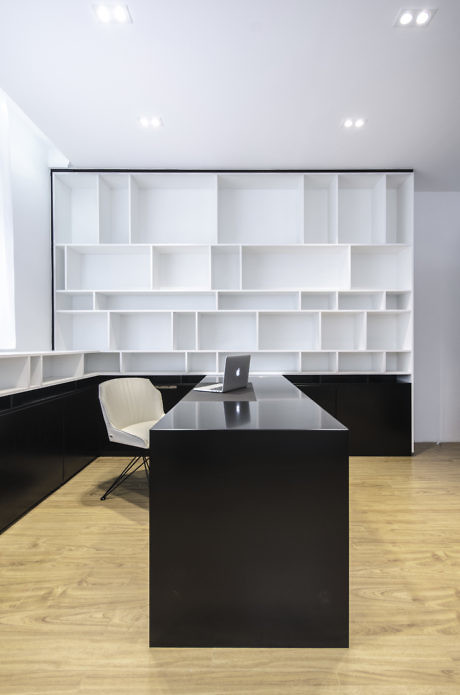
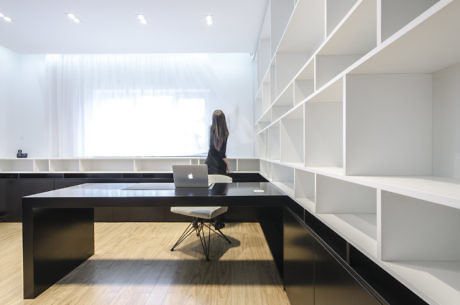
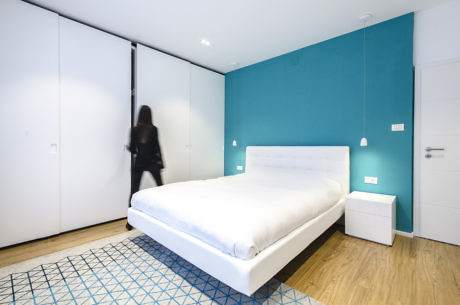
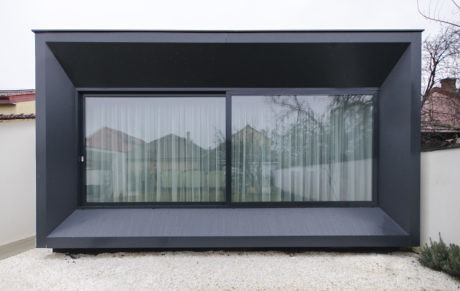
About Townhouse Extension
Transforming a Quirky Amorphous Building into a Functional Home
An innovative intervention transforms a small, uniquely shaped building into a fully functional residence. Over time, various additions—including a garage and assorted annexes—sprang up randomly. This project not only aims to refine the house with practical spaces but also to streamline and organize the outdoor patio area. As a result, both the main house and the garage receive further preservation.
Maximizing Space and Light
The renovation introduces a spacious living area that connects to the main house while opening up to the outdoors on three sides. This design strategically creates a large interior space that draws in natural light and offers expansive views. The centerpiece of this design is a “screen” facing the garden, enabling an entire wall to open up. This feature serves a dual purpose: it floods the living room with natural light and frames the garden view, while also showcasing the rhythm of daily family life.
Blending Old and New
The original section of the building remains untouched, housing the nighttime areas and the kitchen. This section links directly to the living room, ensuring a seamless flow between spaces.
Outdoor Living, Redefined
The project introduces an outdoor living area, a sheltered space designed for use in warmer months. This addition complements the main house and the garage, enhancing the home’s living capacity. The covered terrace, envisioned as an extension of the indoor living space, offers a new way to enjoy the outdoors while remaining protected from the elements.
In this transformation, every intervention serves to harmonize the home’s interior with its exterior, blending functionality with aesthetic appeal. Through careful planning and design, this project turns a house into a cohesive, light-filled home, ready to meet the needs of its inhabitants.
Photography by Attila Wenczel
Visit Parasite Studio
- by Matt Watts