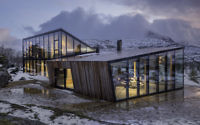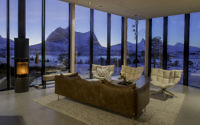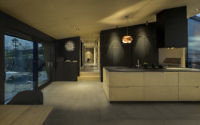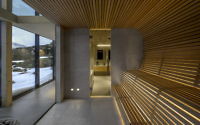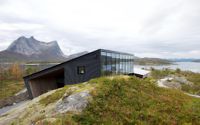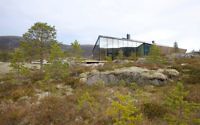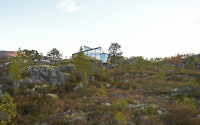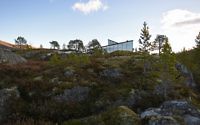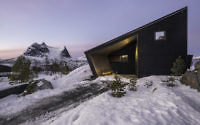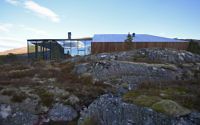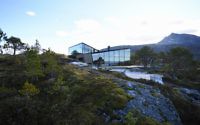Efjord Retreat by Stinessen Arkitektur
Efjord Retreat is a modern vacation house located in Narvik, Norway, designed by Stinessen Arkitektur.








About Efjord Retreat
Discovering Efjord: A Nordic Retreat
Nestled in a branch of the Ofoten fiord, Efjord emerges as a serene escape. This breathtaking fiord stretches from Narvik to the Lofoten archipelago in Northern Norway. Halvarøy Island hosts the site, boasting a natural ledge that presents unmatched views. To the west, the fiord unfolds; to the south, Norway’s daunting climbing peaks beckon; and to the east, a terrain ridge offers protection.
Designing Solitude
The client’s vision was clear: a haven that not only embraced the panoramic beauty but also offered a sanctuary of solitude and privacy. The cabin’s design ingeniously manipulates its openings to balance seclusion with breathtaking views. The eastern section shields from neighbors, instead opening up to the nearby terrain. Conversely, the cabin’s front welcomes the dramatic scenery of mountains and fiord.
Furthermore, the cabin’s two volumes cleverly shift to create sheltered outdoor spaces, ensuring views of the fiord from both the forefront and the rear.
Harmony with Nature
Elevated to blend with the terrain, the cabin fosters a seamless connection between indoor spaces and the wild outdoors. This positioning leverages natural light and maximizes views while maintaining privacy. The design follows the sun’s path, achieving a perfect harmony between the cabin’s function and the surrounding landscape.
A Material Palette Inspired by Nature
The cabin’s exterior showcases two primary materials: structural glazing and core pinewood, treated with iron sulfate for a uniform patina. Inside, birch veneer walls and granite tile floors mirror the external stone, reflecting the region’s natural resources. The sauna and bathroom ceilings, adorned with aspen slats, highlight the wood’s moisture-absorbing qualities, enhancing the cabin’s comfort and sustainability.
This architectural marvel not only respects its environment but also enriches the experience of those seeking refuge within its walls. With every detail, it promises a journey back to nature, where tranquility and beauty reign supreme.
Photography courtesy of Stinessen Arkitektur
Visit Stinessen Arkitektur
- by Matt Watts