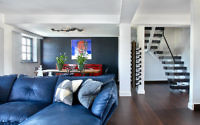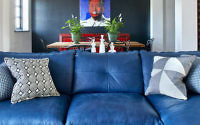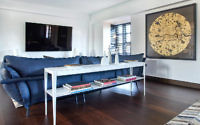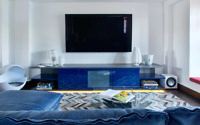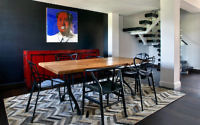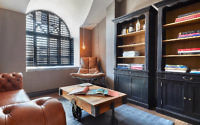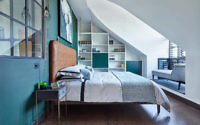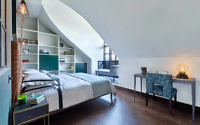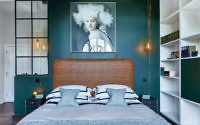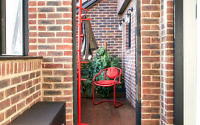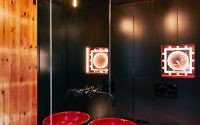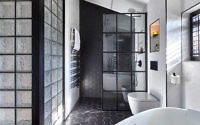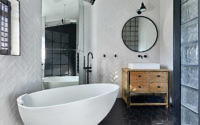Canary Wharf Home by Claudia Dorsch Interior Design
Canary Wharf Home located in London, United Kingdom, is a maisonette apartment designed in 2018 by Claudia Dorsch Interior Design.

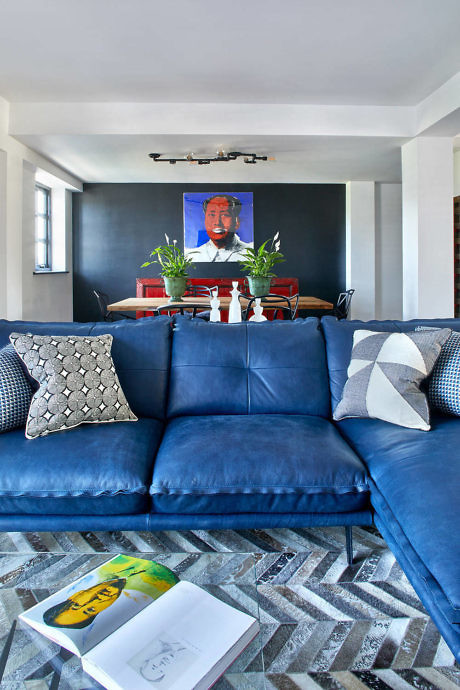
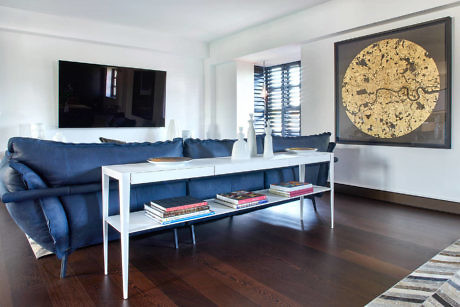
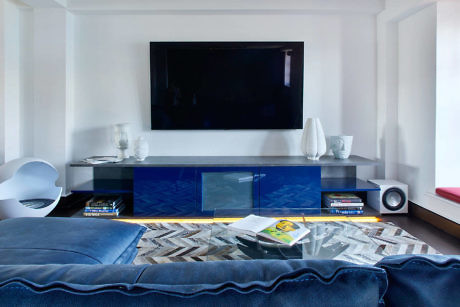
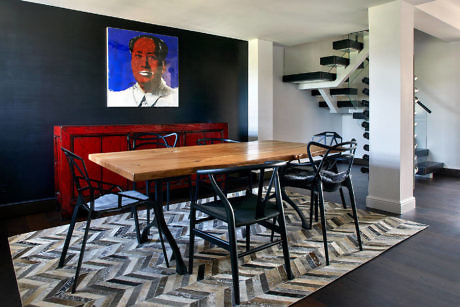
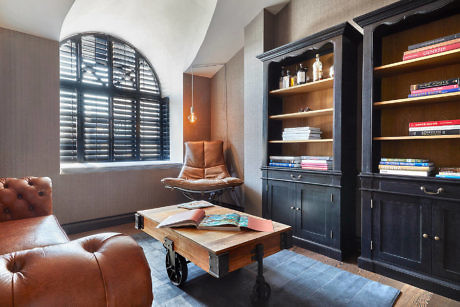
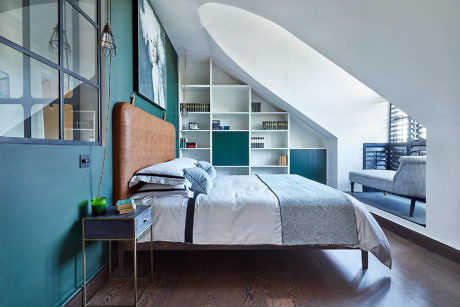
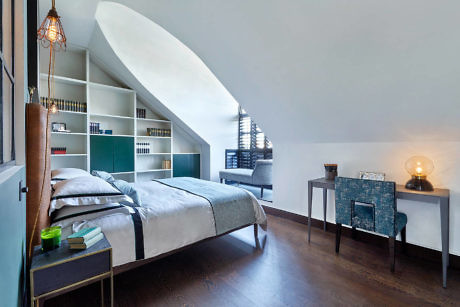
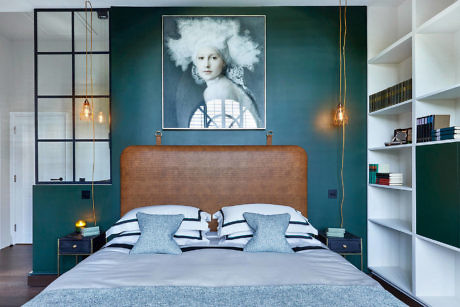

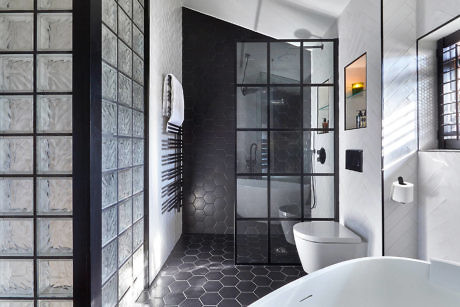
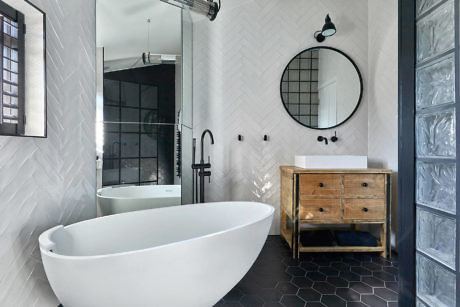
About Canary Wharf Home
Transforming a Penthouse into a New York-Style Loft
A tech entrepreneur enlisted our help to infuse his canal-side penthouse with a New York loft vibe, prioritizing uncluttered spaces, an art collection, and a dark, moody man cave for entertainment and programming. We maximized the stunning Canary Wharf views, ensuring the home reflected his vision and mathematical precision.
Crafting Spacious Elegance
Central to our redesign, we installed a floating spinal staircase, transforming the main floor into an expansive, open-plan area that seamlessly combines dining, living, and kitchen spaces. We introduced warmth through a movable fireplace, dark wood American shutters, and cozy window seats, setting a contemporary tone with a restrained black and white palette, accented with splashes of red and blue.
Illumination as a Design Element
Our lighting design stands unique for each project, yet we consistently aim for a blend of task, ambient, and spotlighting, treating fixtures as integral design elements. A painstakingly positioned 24-arm spider light in the staircase highlights our meticulous approach to blending function and aesthetics.
Blending Textures and Time
We opted for a mix of natural and reclaimed materials, including exposed brick, reclaimed wood, and concrete, to soften the vast open spaces. Highlights include a live edge dining table and wine racks from old champagne crates, enhancing the space’s character with a touch of history and texture.
Global Artisan Collaboration
Tailoring spaces to our clients’ lifestyles and stories is our signature. From a bespoke AV console to handcrafted furniture and unique light fixtures, we collaborate with artisans worldwide. Each piece, whether it’s the vanity unit made from reclaimed scaffolding or the custom lava sink, tells a story, enriching the home with global craftsmanship.
Finally, we transformed the master bathroom into a spacious retreat and the bedroom into a sanctuary with panoramic canal views. The master bedroom, designed with bespoke furniture and thoughtful details, embodies the project’s essence: a balance of elegance, personalization, and functional luxury. The man cave, highlighted by a commissioned collage, encapsulates the project’s success in creating spaces that are both deeply personal and stylishly inviting.
Photography by Astrid Templier
Visit Claudia Dorsch Interior Design
- by Matt Watts