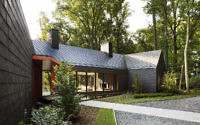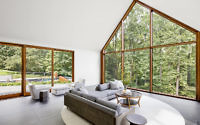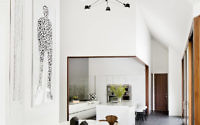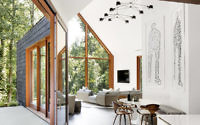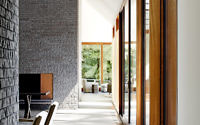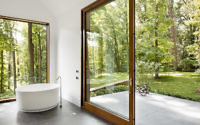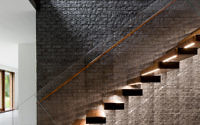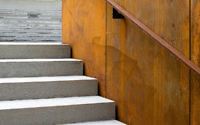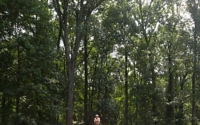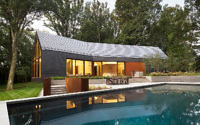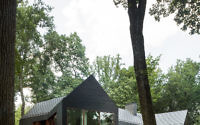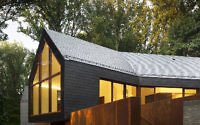Slate House by Ziger/Snead Architects
Slate House is a modern single-family house located in Maryland, United States, designed in 2017 by Ziger/Snead Architects.

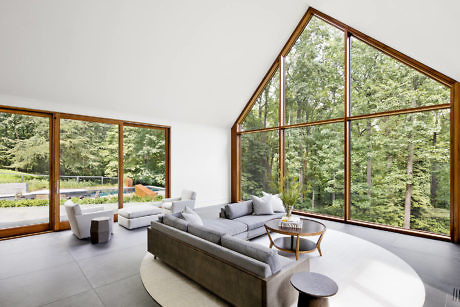

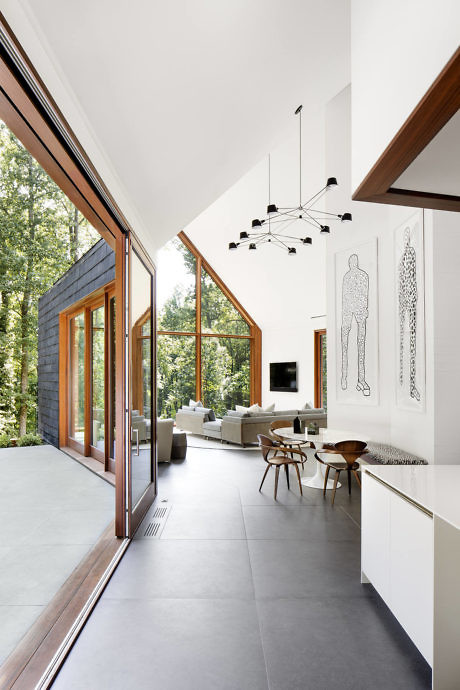
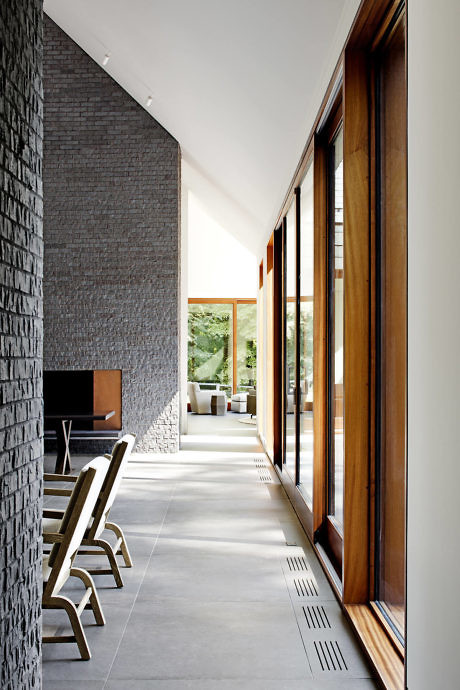
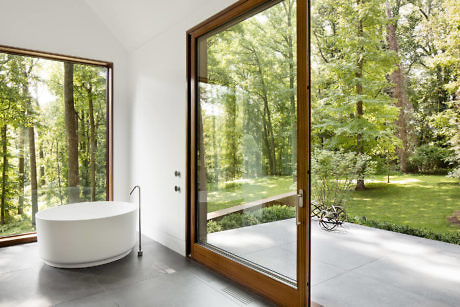

About Slate House
A Modern Sanctuary: The Slate House
Nestled within 3 acres (approximately 1.21 hectares) and encircled by the pristine landscapes protected by the Maryland Environmental Trust, the Slate House emerges as a modern haven. This contemporary abode, spanning 7,000 square feet (650 square meters), stands in place of a ranch-style house from the late 1960s, which a devastating fire had claimed.
From Ashes to Elegance
A recent blaze not only altered the physical presence of the original home but also deepened the bond between the owners, the land, and its ecology. In the wake of destruction, the design team embarked on a mission to weave the new structure into the fabric of the existing natural setting. They envisioned the home and its gardens as symbols of recovery, contemplation, and serenity.
Architectural Vision and Design
Adopting a classic gable form, the architecture simplifies to a geometric extrusion. This design choice not only strips back to basics but also crafts cathedral ceilings that mirror the towering trees’ majesty. A cloak of dark slate shingles envelops the exterior, forming a robust shell, while charred wood siding at the gable ends pays homage to the previous residence. This contrast of materials sets the stage for the interior’s bright, airy volumes.
Inside, the boundary between indoors and outdoors fades, thanks to vast expanses of mahogany-framed windows that offer sweeping views of the enveloping forest. The design’s clean lines and the raw beauty of stone, wood, steel, and water materials underscore simplicity and authenticity.
Blending with Nature
The Slate House stands as a testament to resilience, integrating seamlessly with its environment. The designers’ commitment to harmony, reflected in every detail, offers a tranquil retreat that speaks volumes of its legacy and the land’s enduring spirit.
Photography courtesy of Ziger/Snead Architects
Visit Ziger/Snead Architects
- by Matt Watts