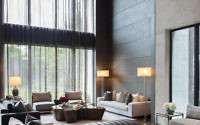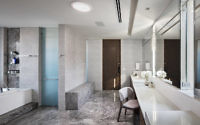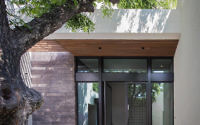GL House by Pozas Arquitectos
GL House is a luxurious two-story single family residence located in Texas, United States, designed by Pozas Arquitectos.

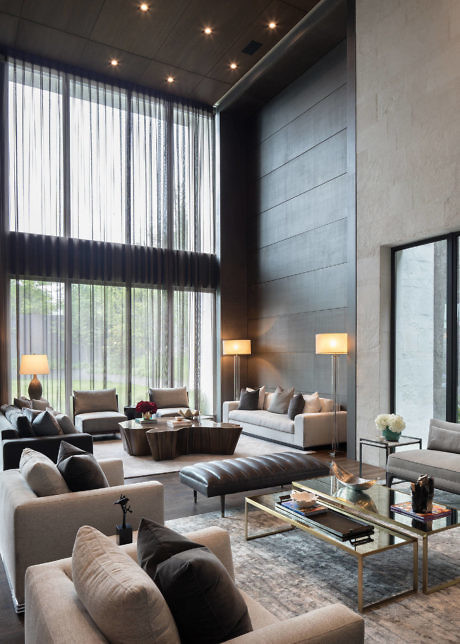
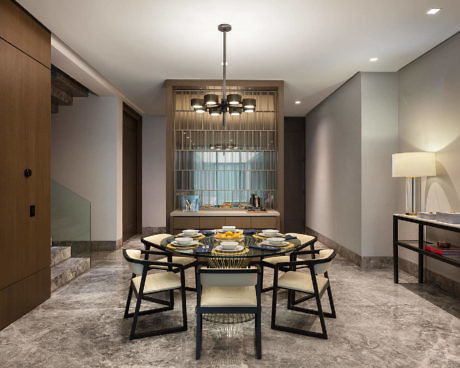
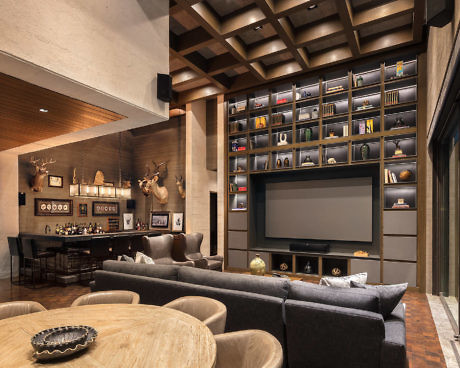
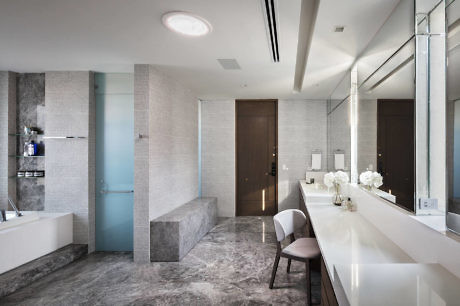
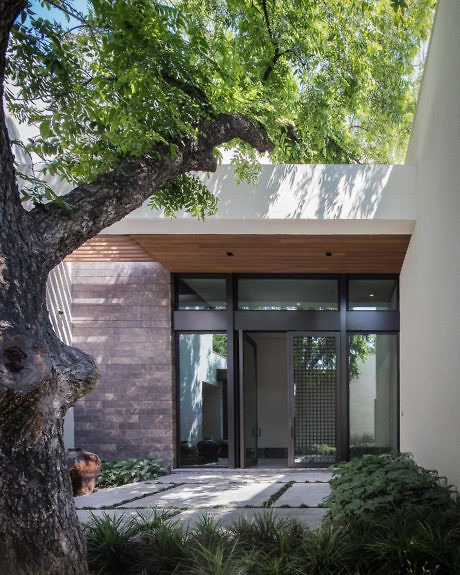
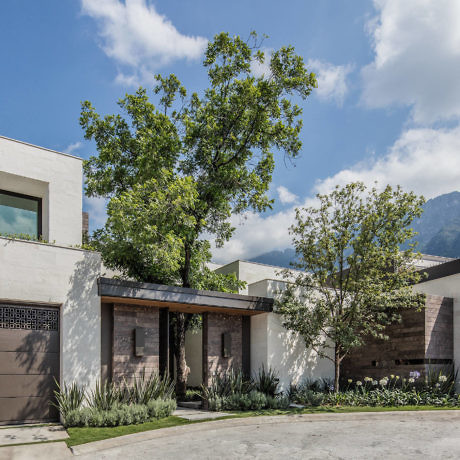

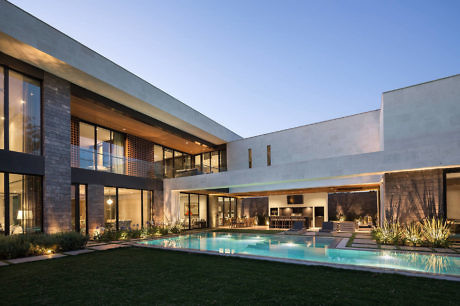
About GL House
Nestled in the heart of Texas, GL House stands as a testament to luxurious living and contemporary design. Crafted by Pozas Arquitectos, this two-story abode, marries opulence with modernity, showcasing architectural prowess in every line and corner.
A Modern Texan Oasis
The grandeur of GL House first reveals itself through its imposing exterior. As dusk settles, the home’s geometric silhouette, a symphony of straight lines and rectangular forms, comes alive under a celestial Texas sky. Strategic lighting accentuates the raw textures of stone and wood, highlighting the house’s majestic presence against the tranquil backdrop.
Transitioning indoors, the entryway greets visitors with a warm embrace of natural light and open space. The journey through GL House begins with the living room, where comfort meets elegance. Expansive windows bring the outside in, while plush seating invites guests to linger in the glow of sophisticated interior lighting.
Refined Interiors
As we delve deeper, the dining area tells a tale of intimate gatherings. A sleek table sets the stage for shared meals, encircled by modern chairs that echo the home’s luxurious ethos. Here, the interplay of wood and glass reflects a penchant for fine details and a love for entertaining.
The kitchen, a chef’s haven, blends functionality with high-end aesthetics. Premium appliances stand ready beneath a canopy of sleek cabinetry, promising culinary adventures and effortless hosting. A few steps away, the bathroom unveils a sanctuary of serenity. Marble surfaces and minimalist fixtures evoke a spa-like ambiance, promising a retreat from the day’s hustle.
GL House’s entertainment hub, a bespoke media room, caters to leisure and relaxation. A wide screen, flanked by book-laden shelves, sets the scene for movie nights, while sumptuous sofas promise comfort during the most thrilling of scenes or the quietest of moments.
Luxurious Retreat
Lastly, the master bedroom is a bastion of tranquility. Soft textiles, calming colors, and a vantage of the verdant outdoors craft an enclave for restorative rest. Each detail within GL House, from the grandiose living spaces to the private nooks, articulates Pozas Arquitectos’ vision: a home that is as luxurious as it is comfortable, as expansive as it is intimate.
GL House stands not just as a structure but as a narrative of modern luxury living, setting a new benchmark for residential design in Texas.
Photography courtesy of Pozas Arquitectos
Visit Pozas Arquitectos
- by Matt Watts
