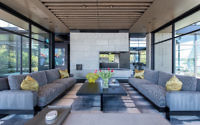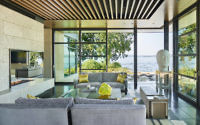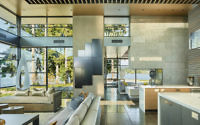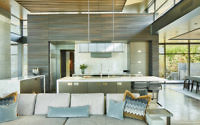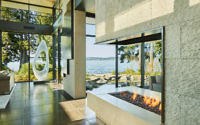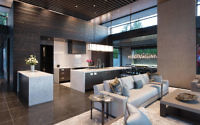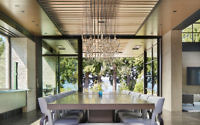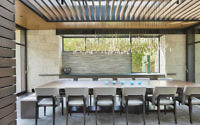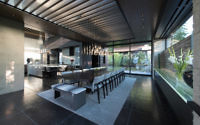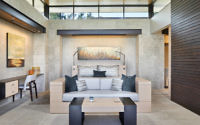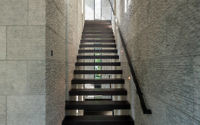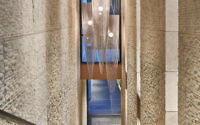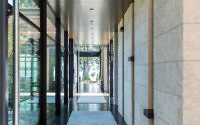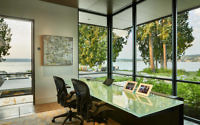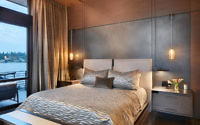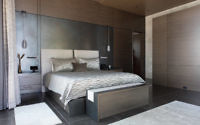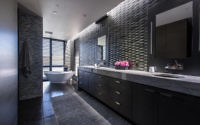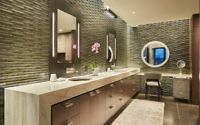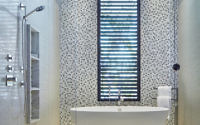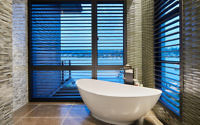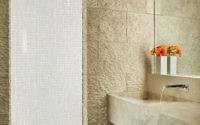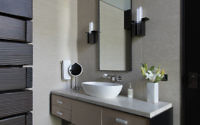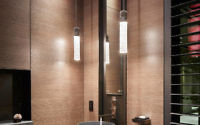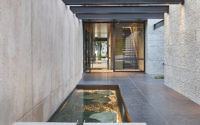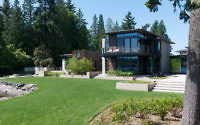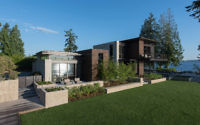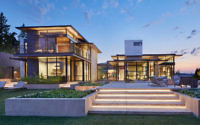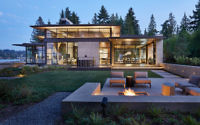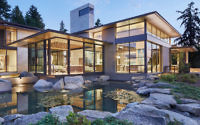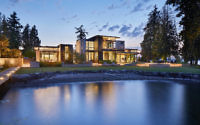The Point by Krannitz Kent Architects
The Point is a contemporary two-story house located in Seattle, Washington was designed by Krannitz Kent Architects.

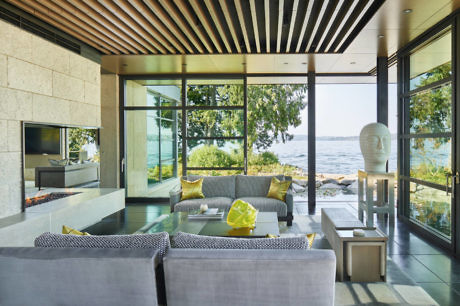
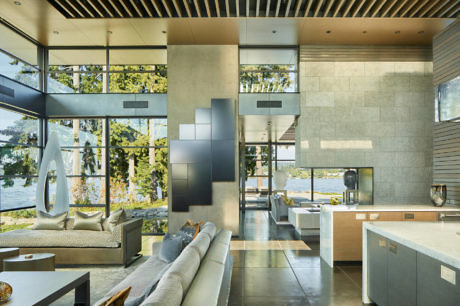
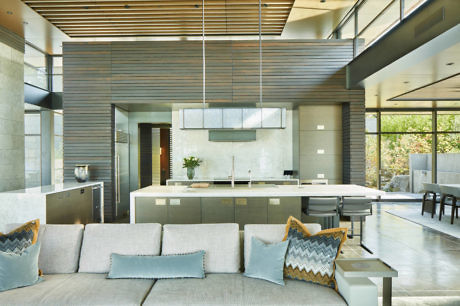
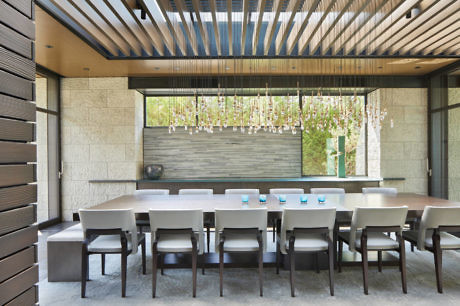
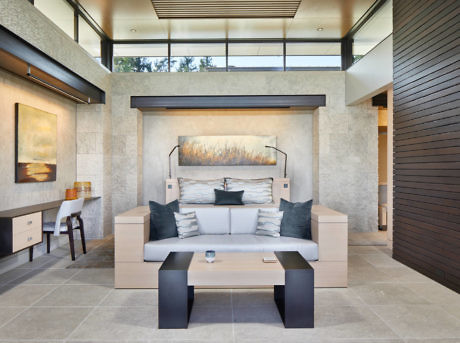
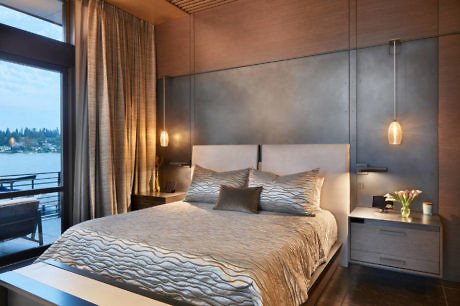
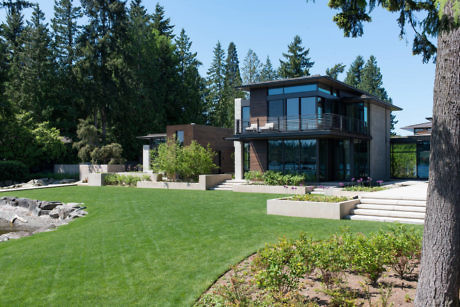
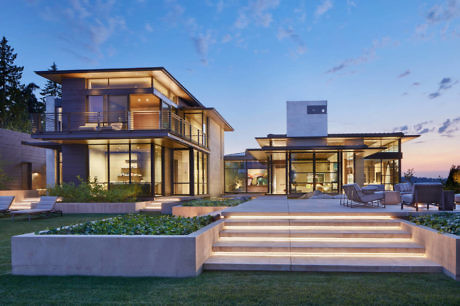
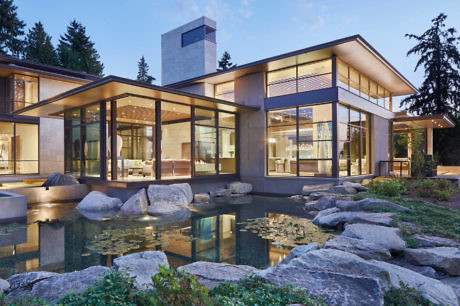
About The Point
Seamless Integration of Home and Landscape
A family home masterfully marries extensive functional demands with hierarchy, plasticity, and a deep bond to the natural world. It orchestrates natural light and sweeping views while blending indoor and outdoor spaces seamlessly. Furthermore, it forges a unique connection with the landscape.
Architectural Harmony through Pavilions
The design organizes building elements into pavilions, either attached or detached, based on their function, structural hierarchy, and privacy levels. These pavilions, intriguingly arranged around a north/south glass spine, maximize natural light and offer breathtaking views of the surrounding landscape, lake, and beyond. Consequently, the arrangement creates captivating landscaped spaces nestled between each pavilion.
Nature as the Centerpiece
A minimal yet cyclical palette of wood, stone, concrete, steel, and expansive windows lets the architecture recede, spotlighting nature. Water features, drawing inspiration from the lake, meander under the buildings into an architecturally significant water feature, mimicking a native pond beside the lake. This visual and physical connection enriches the home’s interaction with its natural setting.
Restoring Natural Beauty and Engaging the Lakeshore
Terraces next to the main living areas further blend the home with its site. The transformation of a monolithic bulkhead through three new coves revives the shoreline’s natural allure, enhancing lakeside activities. Hidden stone patios and outdoor rooms with fire pits, strategically placed away from the pavilions, invite nighttime enjoyment of the lake. To bridge the main living areas with the lakeshore, large concrete “lily pads” offer a picturesque and practical walkway over the water, integrating the house with the main terrace seamlessly.
Eco-Conscious Design and Efficiency
The home employs Low-E, energy-efficient, double-pane thermally broken steel windows and doors made from 100% recycled materials, ensuring unobstructed landscape views, optimal daylight, and passive ventilation. High R-value foamed-in-place insulation throughout the structure ensures an energy-efficient envelope. The house utilizes geothermal energy for heating and cooling, complete with radiant floor systems. An ultraviolet water purification system, along with natural filtering beds, supports the recycling of water. Additionally, lake water serves as auxiliary irrigation, subject to local regulations, conserving fresh water resources.
This blend of architecture, landscape architecture, and nature delivers a home that not only respects its environment but also enhances the living experience through thoughtful design and sustainable practices.
Photography by Ben Benschneider
Visit Krannitz Kent Architects
- by Matt Watts