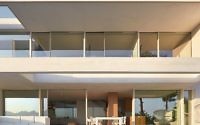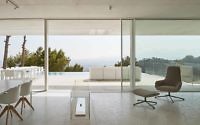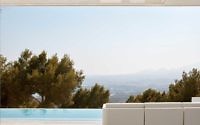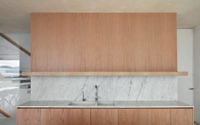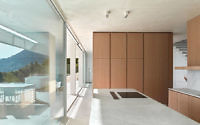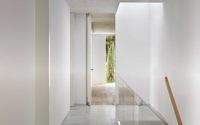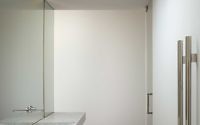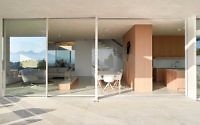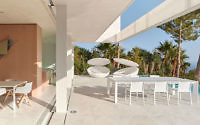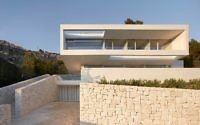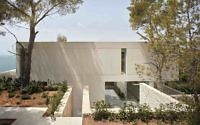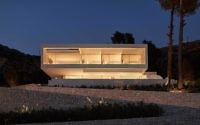Oslo House by Ramon Esteve Estudio
Oslo House is a modern single-family house located in Alicante, Spain, designed by Ramon Esteve Estudio.

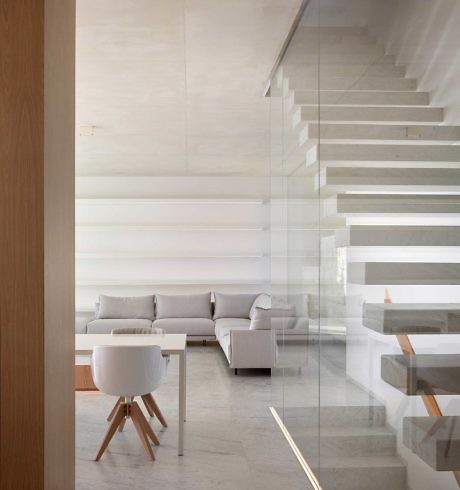
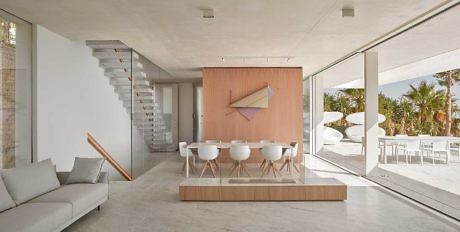
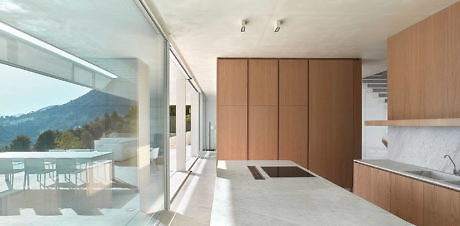
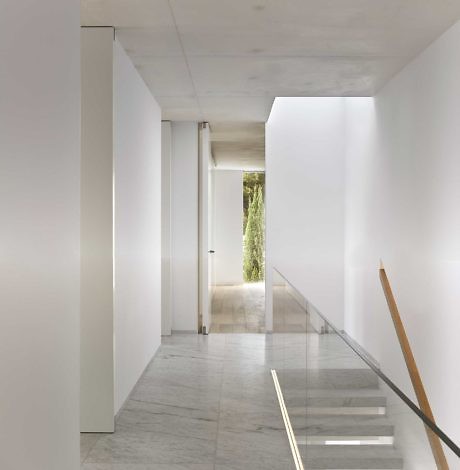
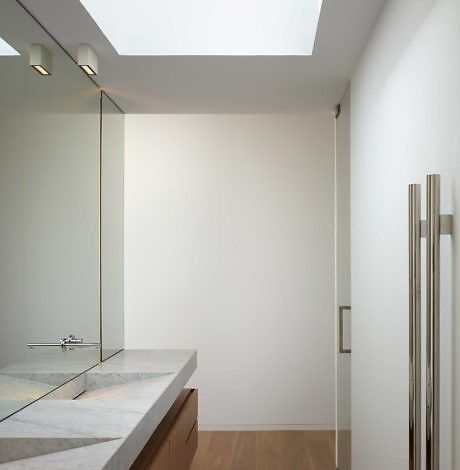
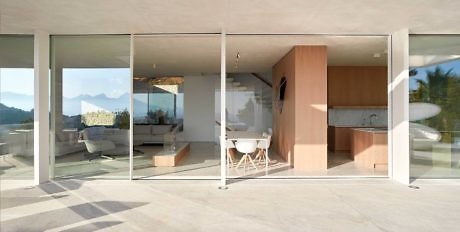
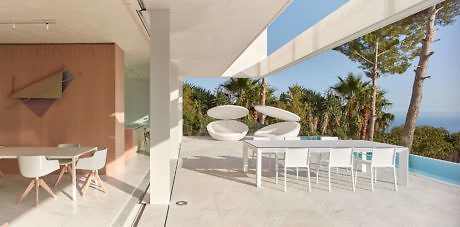
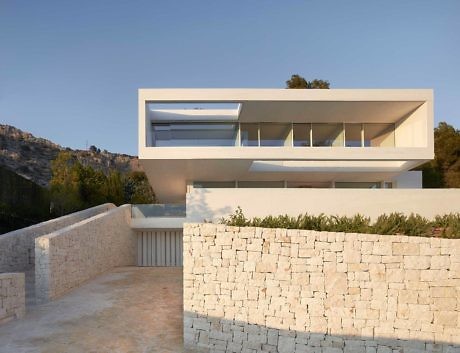
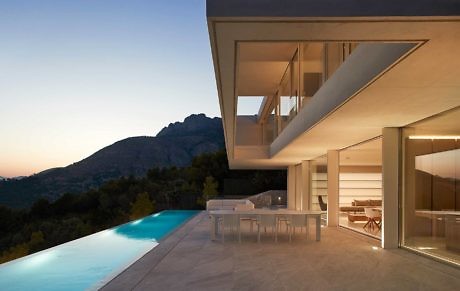
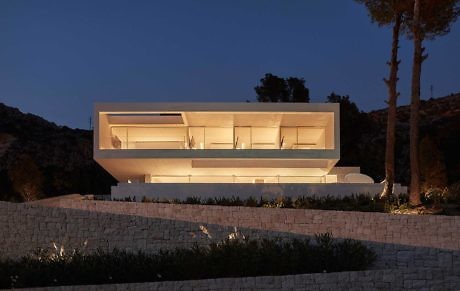
About Oslo House
Introduction to Oslo House: A Mountain Retreat
Nestled on a mountainside, Oslo House stands in a residential area surrounded by pine trees and lush greenery. This unique location sets the stage for a remarkable blend of architecture and nature.
Innovative Design: Light and Shadow Play
The house’s innovative design features two overlapping structures. These structures are strategically staggered, creating an intriguing interplay of light and shadow. This effect is further enhanced by the openings in the floor slabs, which rest on a stone base. This base is expertly shaped to fit the mountain’s steep slope.
Moreover, the house delicately interacts with the terrain through its stone foundation, conforming to the mountainside. The openings in the floor slabs invite natural light, forging a strong connection between the interior and exterior spaces. The house’s design maximizes views towards the sea, offering a stark contrast to the secluded rear façade, which houses the main entrance.
Contrasting Materiality: Warmth Meets Modernity
The Oslo House presents a striking contrast in materials. The exterior walls’ stark appearance contrasts sharply with the interior’s warmth, brought to life by extensive wooden surfaces.
The house’s structure is visibly incorporated into the façade, creating a unique entry experience across the slabs. The ground floor extends outdoors, featuring an expansive living area with a pool. This pool merges seamlessly with the horizon, further enhancing the house’s harmony with its surroundings.
In summary, Oslo House is a masterful blend of modern design and natural beauty, designed to immerse its inhabitants in both comfort and style.
Photography by Mariela Apollonio
Visit Ramon Esteve Estudio
- by Matt Watts