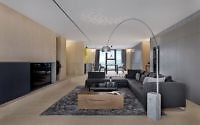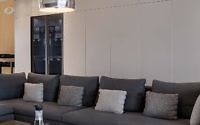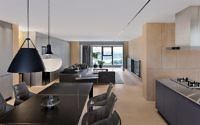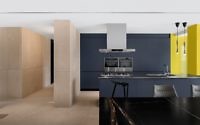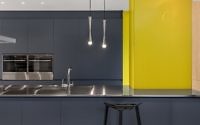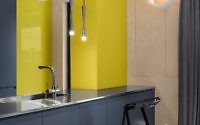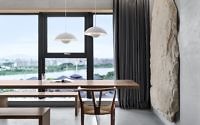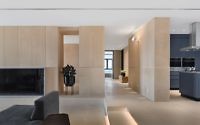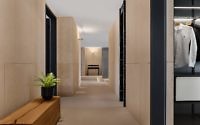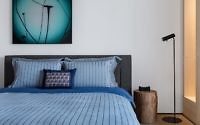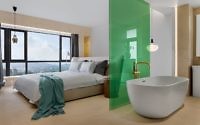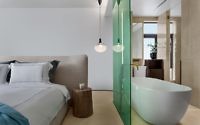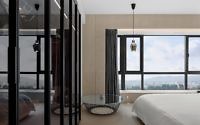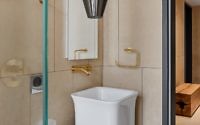New Soul Residence by JAMD Architecture
This spacious minimalist apartment located in Jieyang, Guangdong, China, was designed in 2017 by JAMD Architecture.

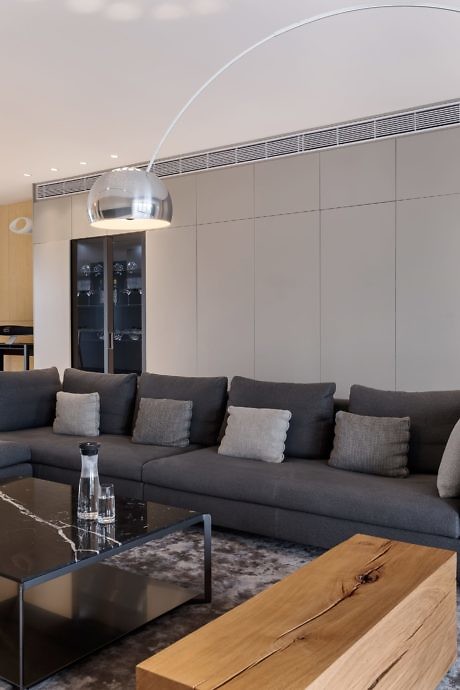
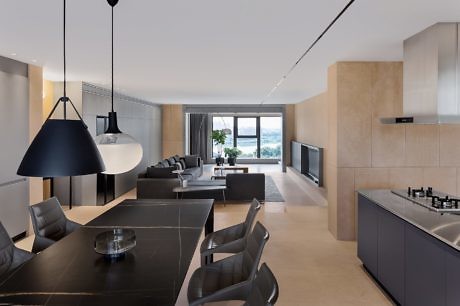
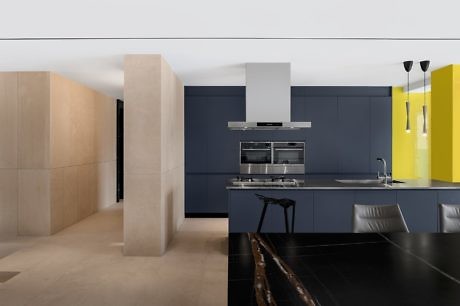
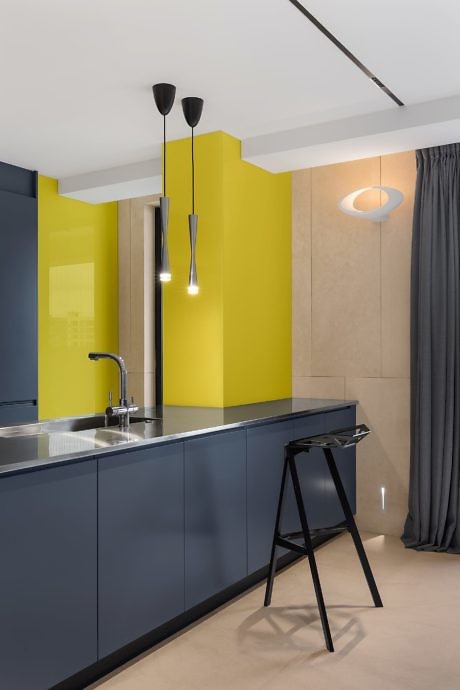
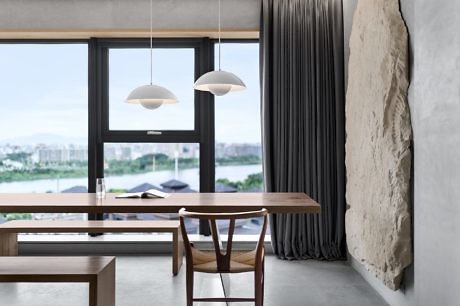
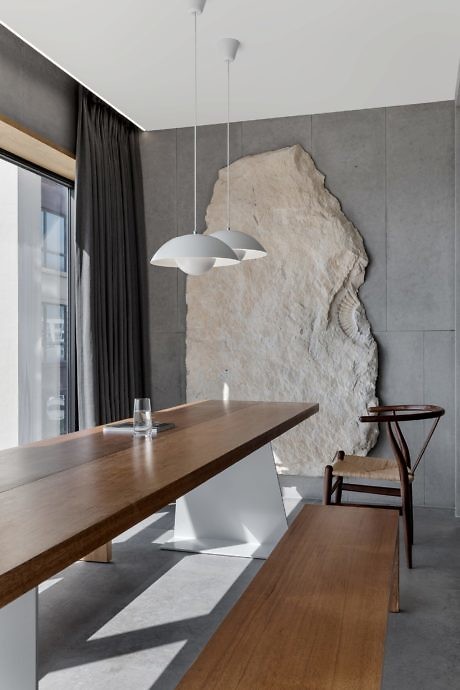
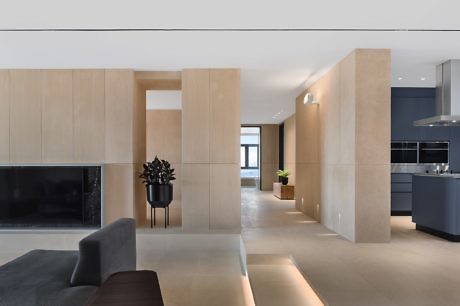
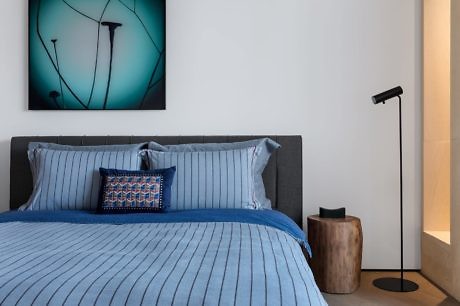
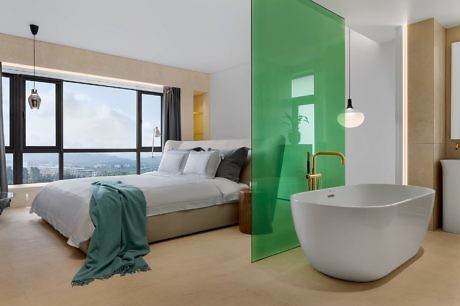
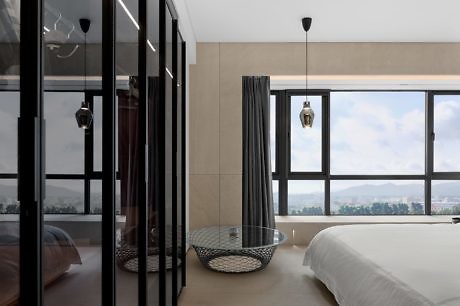
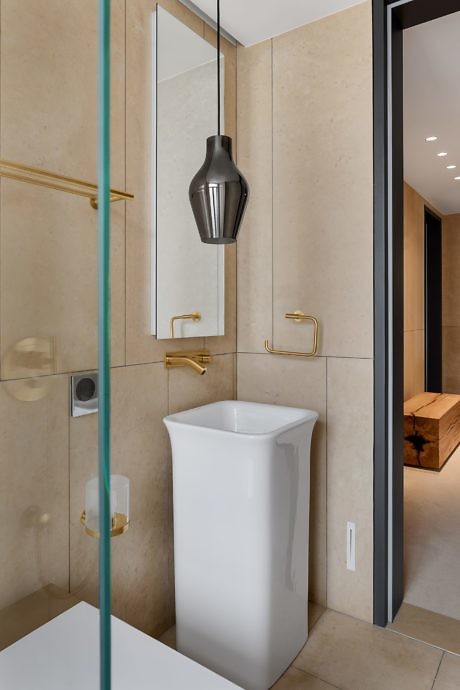
About New Soul Residence
Minimalist Elegance in Design
Huang Jiexin, embracing minimalism, masterfully applies the “less is more” philosophy to his residence. Stripping away excess, the space features French marble floors and walls that present a muted, yet rich texture.
Cohesive Color Harmony
The residence basks in a beige-dominated palette, lending it a minimalist and elegant air. The decor fuses modern furniture, decorative logs, and black accents, cultivating an artistic vibe.
Neutral cabinets conceal storage and utilities, enhancing the living areas and corridors. This integration amplifies spatial flexibility and extends the visual expanse, especially in the combined open kitchen and dining area.
Large French windows usher in sunlight, expanding the space with soft, natural light. This illumination perfects spatial proportions, offering an immersive visual delight.
Refined Simplicity in the Bath
In the bathroom, beige marble pairs with white ceramics, while brushed gold fixtures add a touch of sophistication.
The residence stands as more than a home; it’s a testament to a lifestyle. The minimalist design invites discovery and appreciation, revealing its intricate charm over time.
Photography by Xiao En
Visit JAMD Architecture
- by Matt Watts