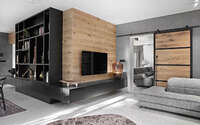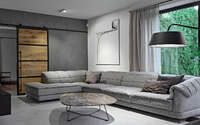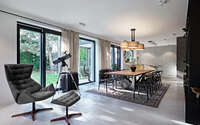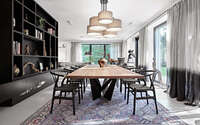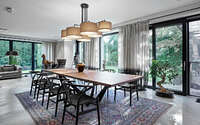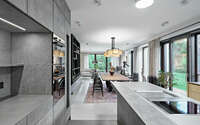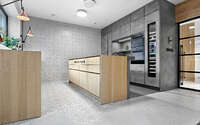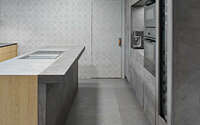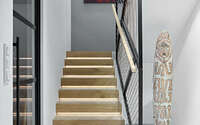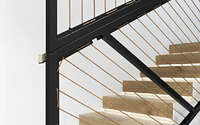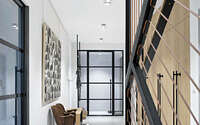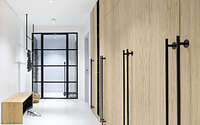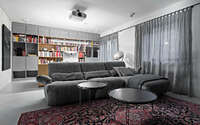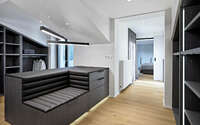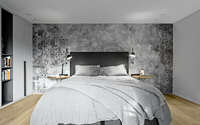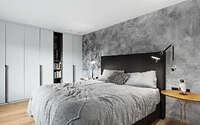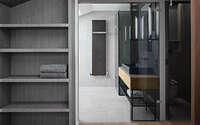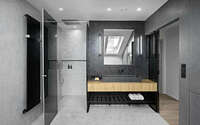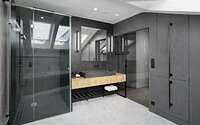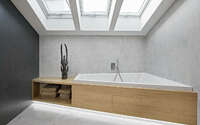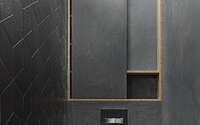Smrkova St. House by Oooox
Situated in Prague, Czech republic, Smrkova St. House is a modern industrial residence designed in 2017 by Oooox.












About Smrkova St. House
Welcome to Comfort and Style
Welcome to a fresh take on family living, where a spacious two-story house unfolds over 400 square meters (around 4306 square feet). Right from the generous entrance, this home greets you with open arms, promising modern comfort and space for every activity.
The Living Room: Relax and Unwind
The living room is a cozy spot for family and friends to relax. With plenty of room for everyone, this area blends comfort with a modern flair that makes you feel right at home.
The Heart of Home: Kitchen and Dining
The kitchen is a chef’s dream, flowing smoothly into the dining space for easy meal times. From the pantry that connects directly to the garage, putting away groceries is a breeze. It’s a setup that makes life simpler and more enjoyable.
For Work and Guests: Studies and Guest Room
The ground floor is also home to quiet study rooms for the owners and a welcoming guest room. These areas are perfect for getting work done or providing a comfortable stay for visitors.
Upstairs: Rooms of Their Own
Climb the stairs to find individual studios for each family member, complete with everything they need: their own bathrooms, room to study, and walk-in wardrobes. This floor is all about personal space and peace.
The Master Suite: Your Personal Retreat
The main bedroom is a true retreat, with its own terrace, a large bathroom, and plenty of closet space. It’s designed for quiet moments and a peaceful night’s rest.
Bathrooms: Simple and Sleek
The bathrooms keep it simple with grey and white decor that’s both stylish and practical. On the first floor, the oak flooring adds a touch of homey warmth.
To wrap up, this house is all about bringing together family comfort with a touch of elegance. It’s a place where every detail, from the living room to the private upstairs, is made for living well. It’s not just the look of the house that stands out, but also the feeling it gives—welcoming, comfortable, and perfectly designed for family life.
Photography by Kiva Photography
Visit Oooox
- by Matt Watts