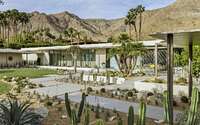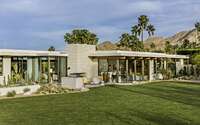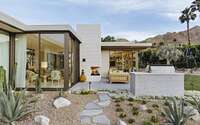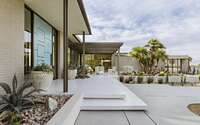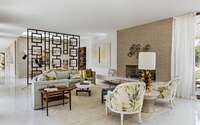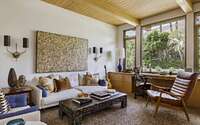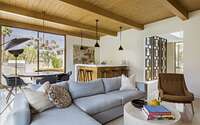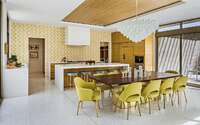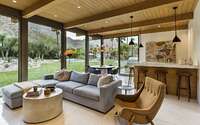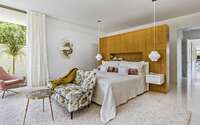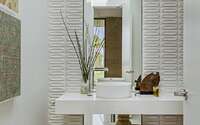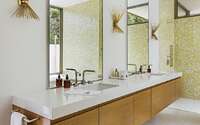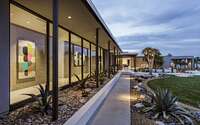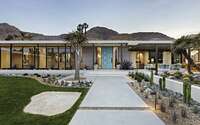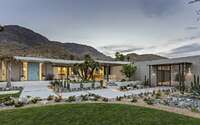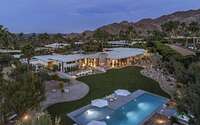Thunderbird Heights Residence by Stuart Silk
Thunderbird Heights Residence is a 6,357-square-foot mid-century house located in Rancho Mirage, California, redesigned in 2017 by Stuart Silk.

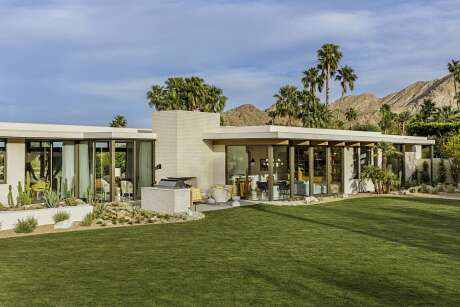
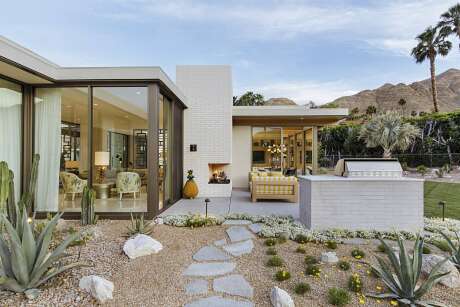
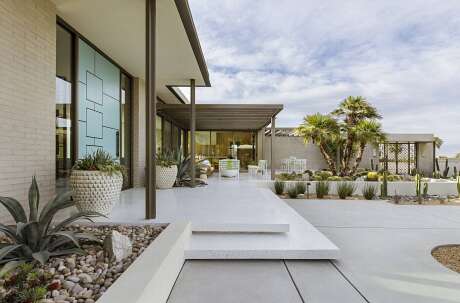
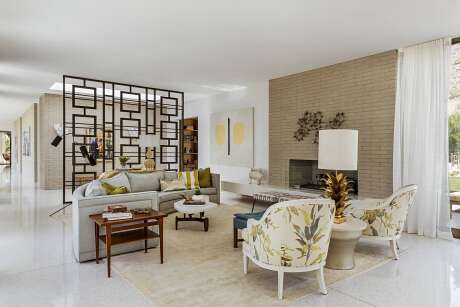
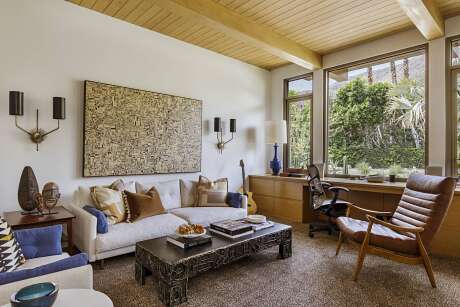
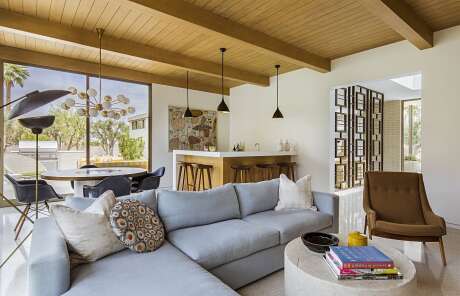
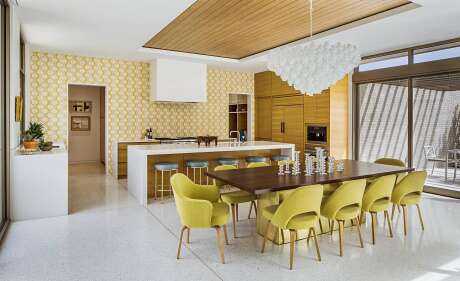
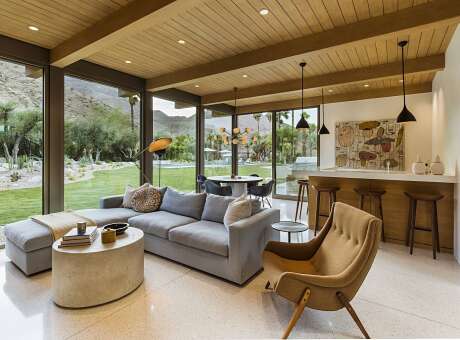
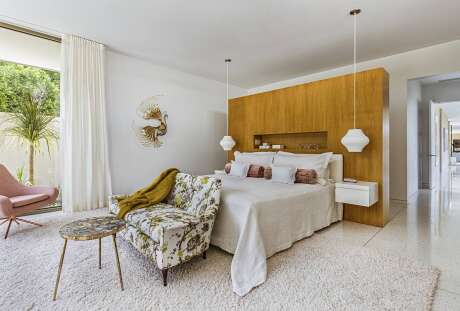
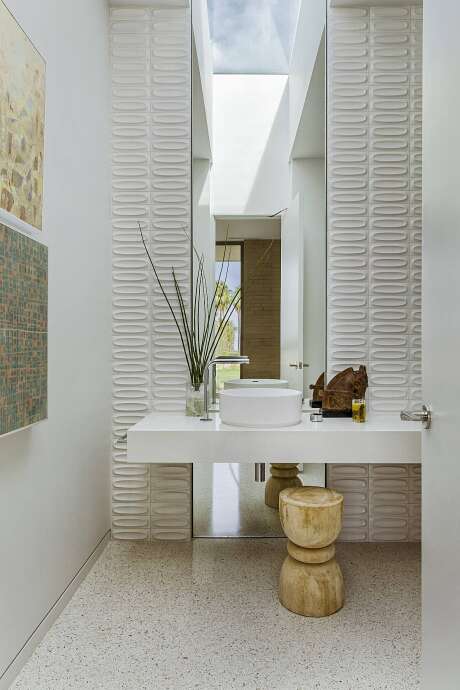
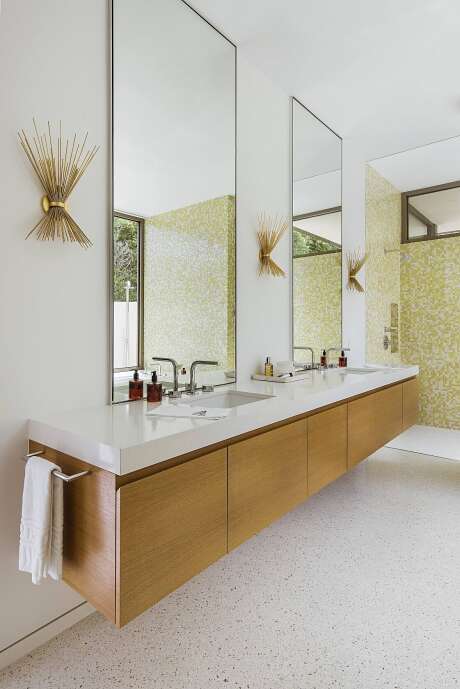
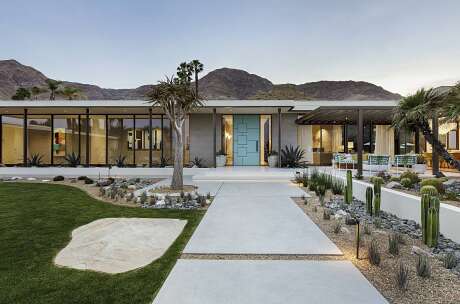
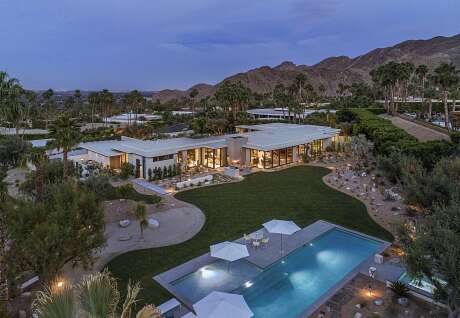
About Thunderbird Heights Residence
Mid-Century Charm Meets Modern Elegance
In the 1960s, a unique house took shape on a 1.3-acre stretch in Coachella Valley. Nestled on a plateau, this home now faces the task of modernization while preserving its mid-century allure. It rests amid the stark Santa Rosa Mountains, where bighorn sheep roam, capturing the wild heart of the landscape.
A Vision of Openness and Light
The owners envisioned a transformation: a bright, open space embracing expansive vistas and seamless indoor-outdoor living. They aimed for a home not just to host gatherings but also to cherish everyday moments with their children. The original structure’s horizontality complemented the site’s ruggedness, offering a striking contrast and grounding the home in its desert setting.
Revitalizing a Vintage Foundation
Past remodels had closed off the space, and time had left its mark. The renovation was extensive—90% of the 6,357-square-foot (590.7-square-meter) home was reimagined. The team repurposed parts of the foundation and roof, adding new brick, cruciform columns, and steel trellises. The design now features large roof overhangs, mitigating the desert sun’s intensity. Floor-to-ceiling glass walls now frame the mountains, blending the home’s interior with the desert expanse.
The most transformative updates included expanding the living room and kitchen onto two open-air terraces and enriching the home with additional bedrooms and functional spaces. The master suite now opens to a serene private garden, and the pool, once in the courtyard, is now paired with a spa against the mountain backdrop.
A Palette Beyond the Monochrome
Inside, the design breaks mid-century norms, opting for vibrant textures and bold hues. The front gate and entry boast custom metal screens, while bright yellow kitchen tiles and an aqua blue door enliven the space. A gallery corridor lined with white brick showcases the owners’ art, with the opposite glass wall highlighting the collection from outside. The design weaves in delightful touches throughout, from kitchen backsplashes to bathroom showers, and furnishings that reflect both joy and the architecture’s spirit. The white terrazzo floors with amber hints echo the desert’s earthy tones, ensuring the home’s palette complements its landscape.
Photography by David Papazian
Visit Stuart Silk
- by Matt Watts