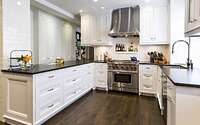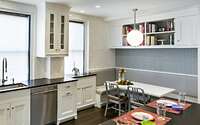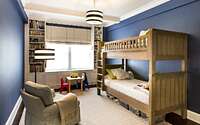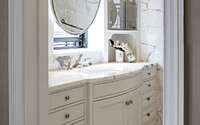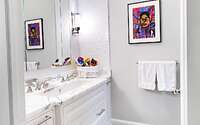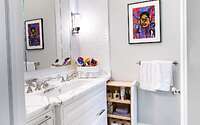Madison Avenue Apartment Renovation
Architect Brian Billings and interior designer Karen Gorman turned a classic Madison Avenue Apartment in estate condition into a refined, yet comfortable and kid-friendly modern home. The project is located in New York City.

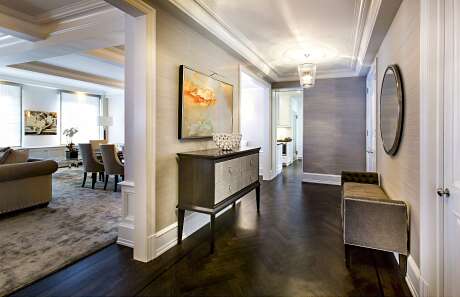
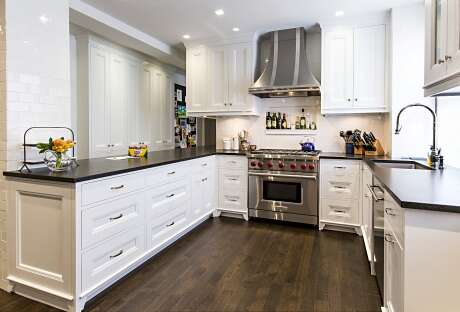
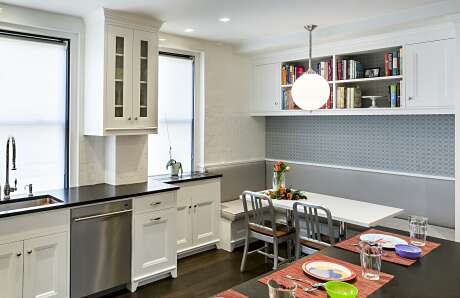
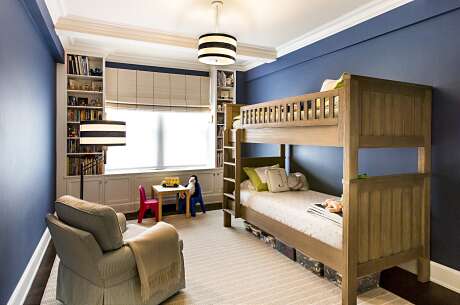
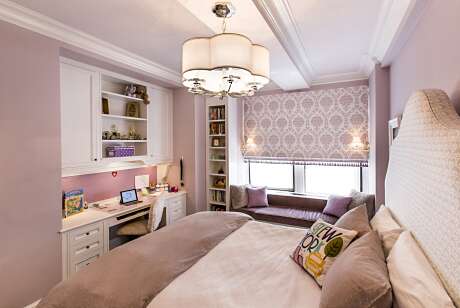
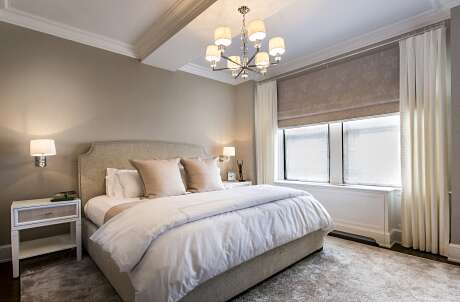
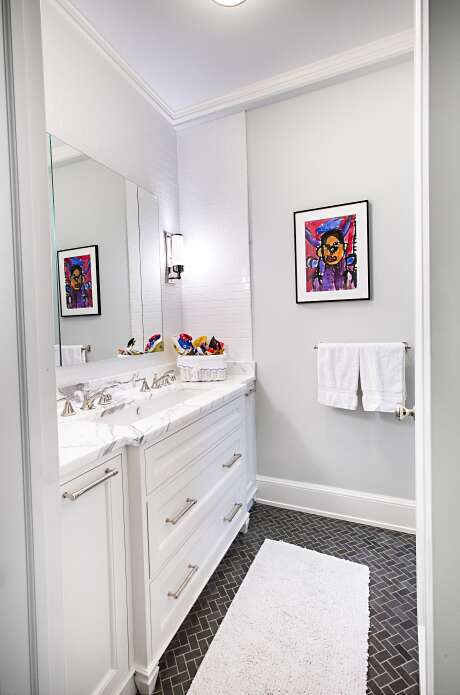
About Madison Avenue Apartment
A Harmonious Blend: Modern Comfort Meets Classic Charm
Starting with the living area, the design team masterfully merged the original dining and living rooms, crafting a luminous, versatile living space. At its heart, a fireplace stands tall, beautifully complemented by built-in bookshelves on either side. Moreover, furnishings adorned in rich leather and plush fabrics further enhance the room’s inviting ambiance.
Moving on to the master suite, the team skillfully divided the expansive space, creating both an intimate bedroom and a separate millwork dressing chamber. Meanwhile, in the bathrooms, they artfully combined slab marble with ceramic tile, achieving an ideal blend of luxury and functionality.
Throughout the apartment, transitional details emerge as the connecting thread. Custom millwork, Oak flooring (immediately familiar to Americans), and intricate plaster and wood moldings work in tandem, bridging modern aesthetics with the building’s time-honored charm. As Brian Billings aptly puts it, “While we aimed to preserve the architectural integrity, we also endeavored to refresh the space to cater to a young family’s evolving needs.”
Optimized Living: Spaces Tailored for Dynamic Family Life
Diving into the kitchen, the team brilliantly repurposed previous staff and service areas into a vast, segmented hub suitable for cooking, dining, and storage. Adjacent to this, they thoughtfully retained a petite office, imagining it as a homework sanctuary for the kids. Furthermore, in the children’s rooms, they prioritized storage, introducing expansive walk-in closets and built-in cabinetry.
Lastly, the children’s bathroom underwent a meticulous transformation. In a bid to maximize utility, the team strategically split the vanity area from the tub/WC. This smart division ensures that all three children can utilize the space simultaneously, streamlining their morning and evening routines.
Photography by Molly Schlachter
Visit Karen Gorman Design
- by Matt Watts

