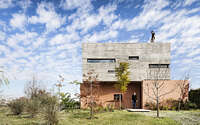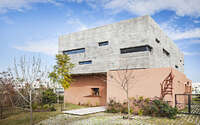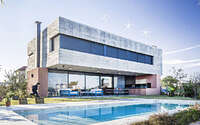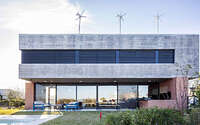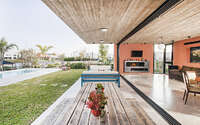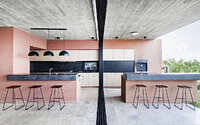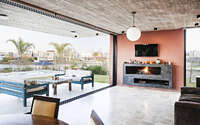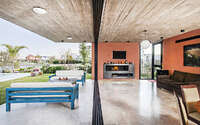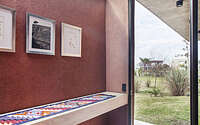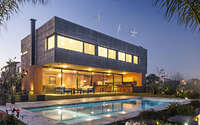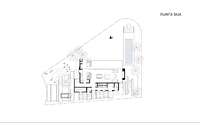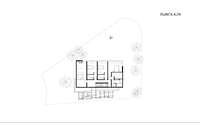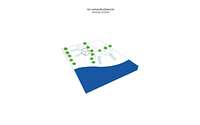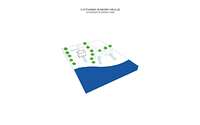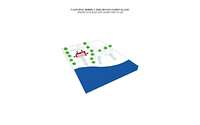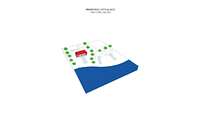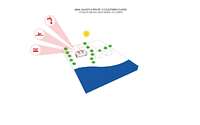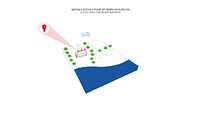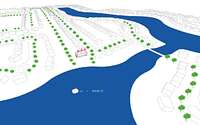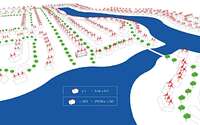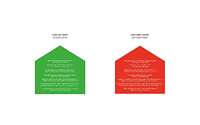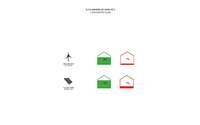SL House by Speziale Linares Arquitectos
SL House designed in 2015 by Speziale Linares Arquitectos, is a modern concrete residence located in Buenos Aires, Argentina.

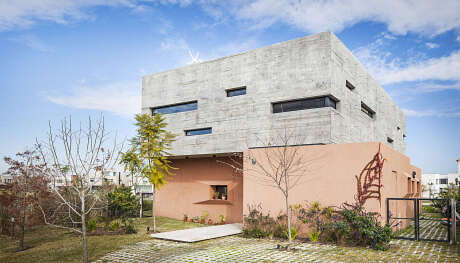
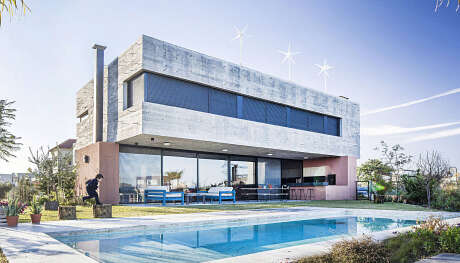
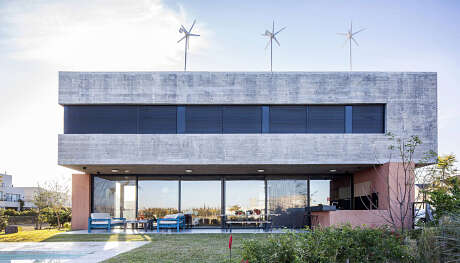
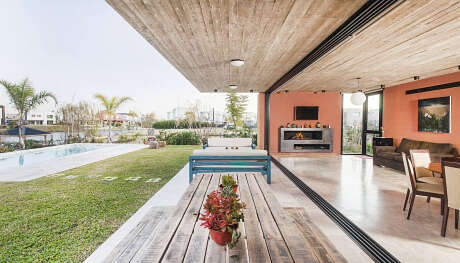
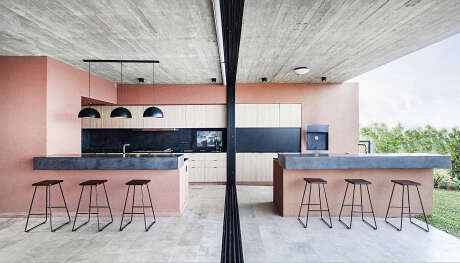
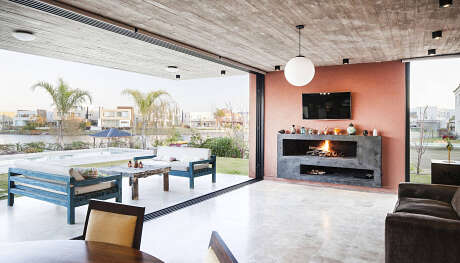
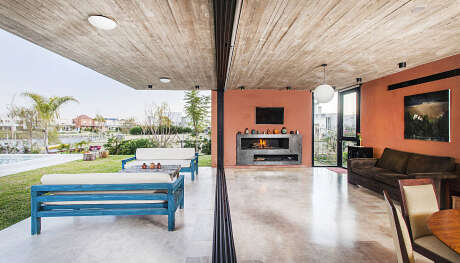
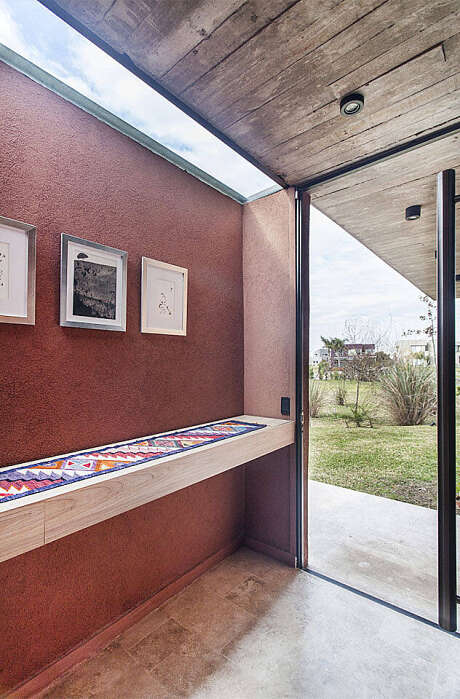
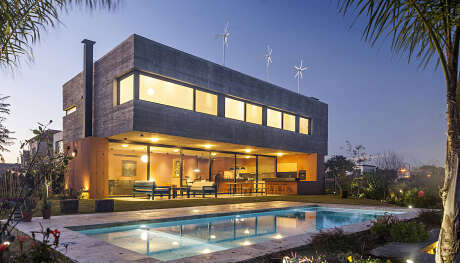
About SL House
Designing with a Lakeside Vision
Situated on an irregular lot, the house boasts an unmatched lake view. Accordingly, we placed the social hub – comprising the living room, dining area, and kitchen – on the ground floor. A column-free gallery frames this picturesque setting, ensuring a seamless inside-outside connection.
Balancing Privacy and Aesthetics
On the same level, solid volumes conceal service areas. They serve as visual barriers, providing essential privacy. Above them, a singular concrete structure houses the private quarters on the first floor. Here too, residents enjoy a splendid landscape view.
Pioneering Sustainable Energy Solutions
Our dedication extended to exploring sustainable energy avenues. After scrutinizing the site and analyzing Argentina’s available systems, we championed two approaches. Firstly, we proposed electricity generation via wind turbines, with energy storage in batteries. Secondly, solar collectors came into play for water heating and home warmth.
Provoking Thought for the Future
We recognize the vast potential in this domain. Thus, we pose two intriguing questions: Imagine if every home generated its electricity – what’s the broader implication for the national grid? And, how would our urban landscapes transform aesthetically with widespread adoption of wind turbines and solar collectors?
Photography courtesy of Speziale Linares Arquitectos
Visit Speziale Linares Arquitectos
- by Matt Watts