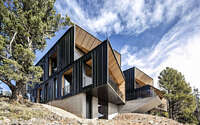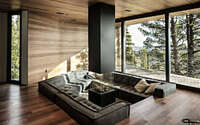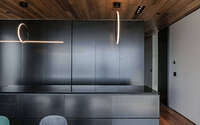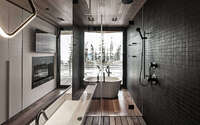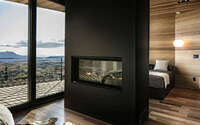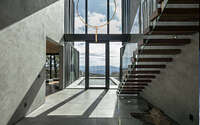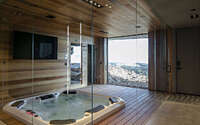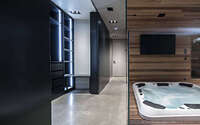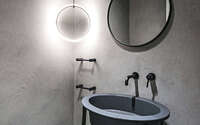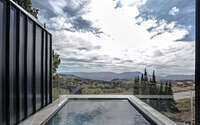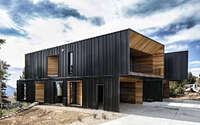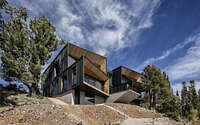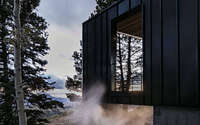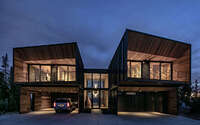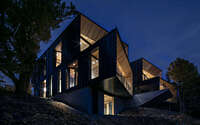The Kinii Ski Lodge by Obicua
The Kinii Ski Lodge is a contemporary mountain home located in Salt Lake City, Utah, designed in 2019 by Obicua.










About The Kinii Ski Lodge
Introducing The Kinii: Obicua’s Architectural Gem
Located in Salt Lake City’s elite Powder Mountain ski resort, Obicua unveils their latest project, “The Kinii.”
A Name with Deep Roots
Derived from an ancient native language, “Kinii” translates to “falcon’s nest.” Aptly named, the villa stands majestically at roughly 3,000 meters (about 9,842 feet), offering breathtaking views across three American states.
Nature-Driven Design
We designed the building to seamlessly follow the terrain, ensuring minimal disturbance to the land.
Showcasing Italian Excellence
This villa champions “Made in Italy” craftsmanship while maintaining respect for its American surroundings. Our studio’s philosophy consistently prioritizes the historical and artistic context of our projects.
Environmentally-Conscious Construction
“The Kinii” embodies the principles of the LEED (Leadership in Energy and Environmental Design) certification, a globally recognized eco-friendly building standard. We focused on minimizing the structure’s footprint on both the terrain and local ecosystem.
Compact design volumes retain warmth efficiently. Meanwhile, the foundation’s minimal ground disturbance preserves the soil’s integrity.
Unique Features and Panoramic Terraces
The green roof enhances external insulation. Designed to follow the land’s natural contours, the structure boasts panoramic terraces, sheltered from icy winds and harmful UV rays.
Merging Aesthetics and Sustainability
The result? An architectural marvel that’s as visually stunning as it is eco-friendly.
Inside The Kinii: A Dual Experience
The interior splits into two distinct sections: one for guests and young occupants, and another for the homeowners. We connected these areas with a spacious triple living room.
Located on the south side, an open staircase compartment links the living spaces to the bedrooms.
Natural Finishes for a Warm Ambiance
Rich American red cedar lines the interiors, providing warmth while echoing our commitment to sustainability.
Photography by Luigi Filetici
Visit Obicua
- by Matt Watts