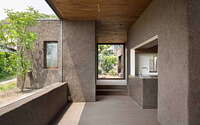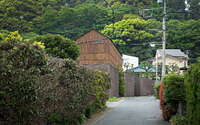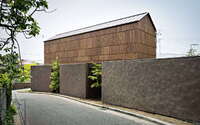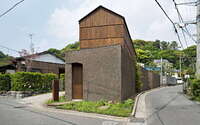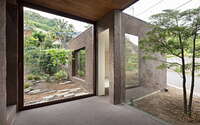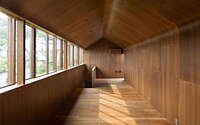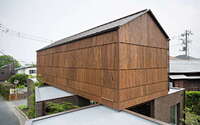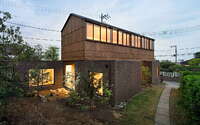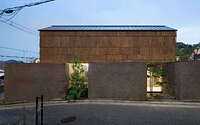House for Oiso by Lina Ghotmeh – Architecture
House for Oiso designed in 2015 by Lina Ghotmeh – Architecture, is a traditional modern home situated in the Japanese town of Ōiso.

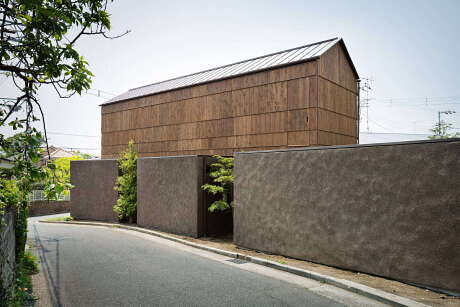
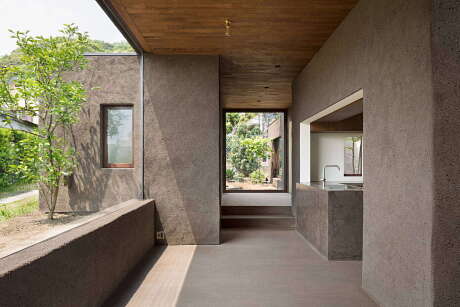
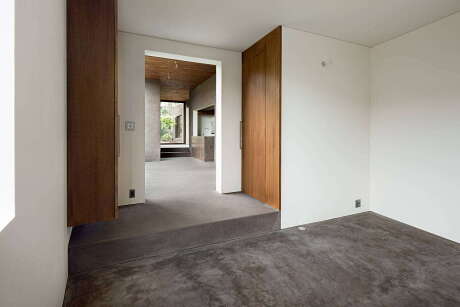

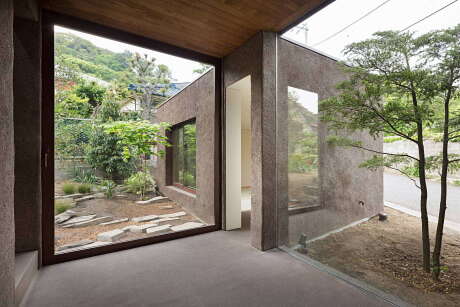
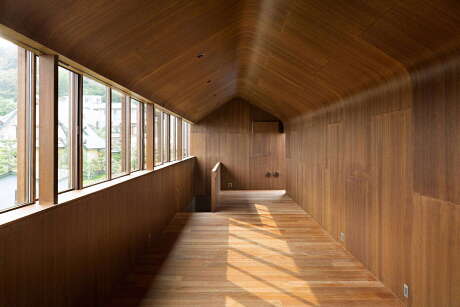

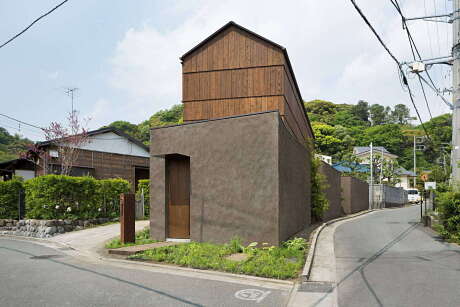
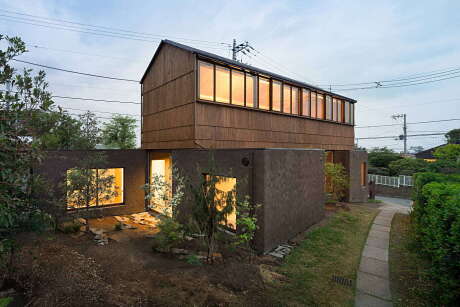
About House for Oiso
The Timeless Appeal of Oiso
Nestled between the sea and the mountains, Oiso is just an hour away from any city and boasts a population of around 32,000. With a history spanning over five thousand years, Oiso’s vibrant past stretches from the Yayoi period (B.C. 4 – 4C) to the modern era.
A Centennial Vision for Design
The client’s brief was clear: “Design a house that will stand for 100 years.” Throughout its history, Oiso’s inhabitants have experimented with various housing styles. From pit-dwellings and raised-floor abodes to traditional merchant houses and villa architecture, Oiso presents a rich tapestry of design.
Capturing the Essence of the Japanese House
This project draws inspiration from these myriad styles, epitomizing the ‘Japanese House’ concept. A keen emphasis on sustainability is evident. Indeed, the ground level walls sport an earthy hue, created using the 60 centimeters (approximately 23.6 inches) of soil excavated for the house’s foundation. Besides its aesthetic appeal, this finishing material excels in hygroscopic and heat-insulation properties.
Embracing Natural Cooling Techniques
Interestingly, this level nestles slightly below the ground. Consequently, the soil ensures a cool interior during the sweltering summers. Ascend to the second floor, and you’re enveloped in a cocoon of wood. This material graces the floor, walls, and ceiling, infusing warmth and charm.
A Tribute to Oiso and Japan
Beyond mere architecture, this house stands as a tribute to Oiso and, on a grander scale, Japan. It doesn’t just occupy the land; it cherishes and cultivates its bond with it. Ultimately, its design crystallizes one guiding principle: ‘the Dignity of the Place’.
Photography by Takumi Ota
Visit Lina Ghotmeh – Architecture
- by Matt Watts