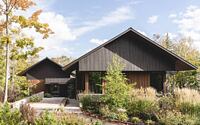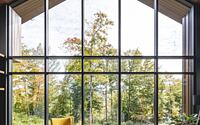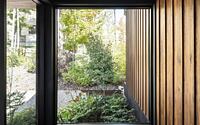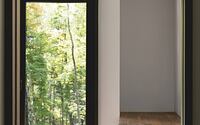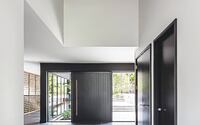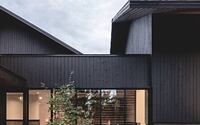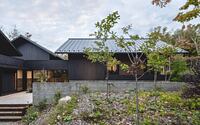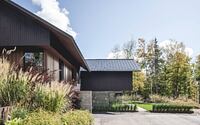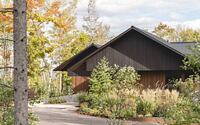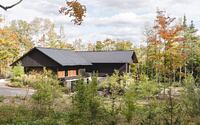Maison Koya by Alain Carle Architecte
Maison Koya is a contemporary retreat located in Saint-Sauveur, Canada, designed by Alain Carle Architecte.







About Maison Koya
Merging Generations: A Unique Residential Design in Saint-Sauveur
Nestled near Saint-Sauveur in the Laurentians, this site forms part of a larger real estate development. Positioned in Montréal’s secondary ring of communities, it’s where residents blend natural mountain living with small-town conveniences. Uniquely, they’ve chosen a multigenerational approach, dedicating spaces for grandparents and children alike. Consequently, this establishes a temporal relationship, challenging the residence’s design.
Design Philosophy: Embracing Change
Rather than adhering to typical suburban row housing, the project highlights this temporal relationship. It emphasizes topographical features, differentiating the permanent concrete elements from the transient wooden components. Visualize the site’s main traffic pathways as dual composition axes, creating a sculptural masterpiece.
Concrete walls, landings, and stairways redefine the site’s topography, setting the stage for subsequent design elements. Deep geothermal boreholes, acting as sustainability anchors, address energy needs both metaphorically and technically.
Innovative Spatial Configuration
Three wooden structures rest atop this reimagined landscape, symbolizing the program’s evolving nature. These volumes, cantilevered on concrete, suggest movement, pointing in varying directions. This approach breaks from traditional suburban homes, which often prioritize front and rear facades over the sides. Maison Koya, on the other hand, encourages a panoramic interaction with the surroundings. By using diverse patterns and outdoor subspaces, it offers varied landscape perspectives, irrespective of lot structure.
The project challenges the norm of prioritizing a single landscape view, addressing a common architectural dilemma. It promotes a design not confined to stylistic conventions, but rather embraces the unpredictable configurations of reality.
Access and Interaction
Multiple building entrances exist without a defined hierarchy, allowing for fluid interactions between the structure and the landscape. Unlike the neighboring suburban structures, this design fosters a balanced relationship with nature.
A central space, where the three wooden structures intersect, serves as a communal gathering point for the three generations. Symbolizing a “public place”, it’s rooted in the concrete foundation, constantly in motion. This dynamic intersection promotes flexible use, adjusting to changing occupancy needs over time.
Temporal Essence in Architecture
Essentially, this project embodies the interplay of time and space in architectural design. It recognizes the importance of creating a timeline for every built structure and envisages the future, celebrating the evolving nature of space.
Photography by Raphael Thibodeau
Visit Alain Carle Architecte
- by Matt Watts