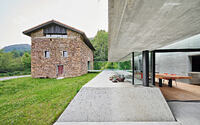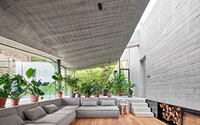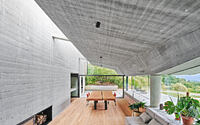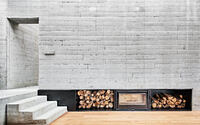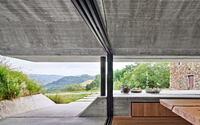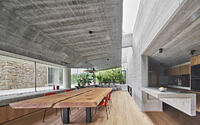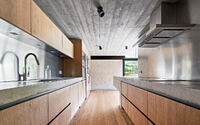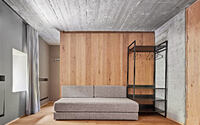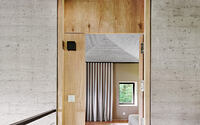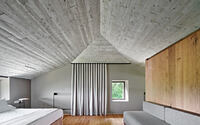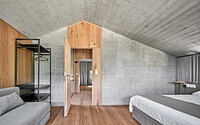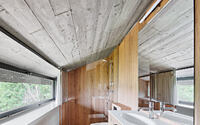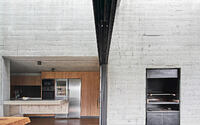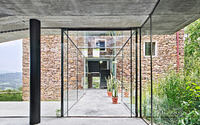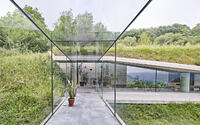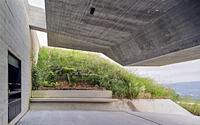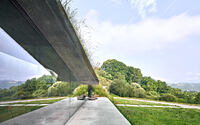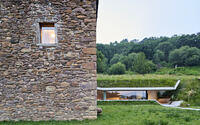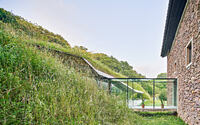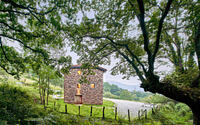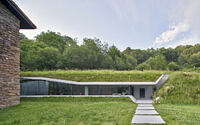Landaburu Borda by Jordi Hidalgo Tané Arquitectura
Landaburu Borda is a traditional single family house located in Bara, Spain, redesigned and extended in 2019 by Jordi Hidalgo Tané Arquitectura.












About Landaburu Borda
Landaburu Borda: Melding Tradition with Modernity
Just a few kilometers from Bera lies the “Landaburu Borda,” a quaint traditional edifice nestled within the Navarre mountains’ majestic backdrop.
Honoring Navarre’s Mystical Majesty
Working in this prime location demands respect, not just for the delicate structure, but more so for the Navarra mountains. These mountains, steeped in rich history and folklore, exude an ethereal aura.
Reimagining Rural Residences
The project’s vision? A rustic home housed within the original structure, complemented by a spacious living area and kitchen. Remarkably, this extension, carved into the mountain itself, seems as though it predates the older edifice. Craftsmanship here showcases a harmonious blend of concrete and wood.
A Panoramic Retreat Within
From this “cave”, one can marvel at the expansive landscape unfurling before them.
Photography by Gorka Ibargoyen Prieto
Visit Jordi Hidalgo Tané Arquitectura
- by Matt Watts