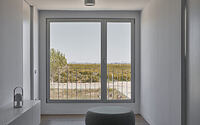Minimalist House by DG – Estudio Arquitectura Valencia
Minimalist House located in Valencia, Spain, this modern two-story residence designed in 2019 by DG – Estudio Arquitectura Valencia.

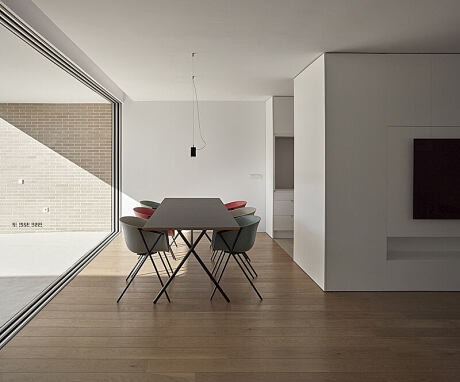
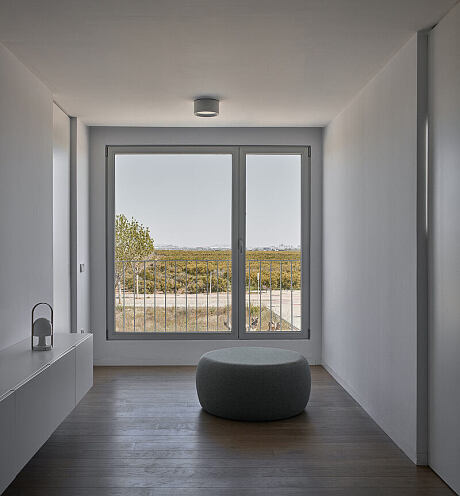
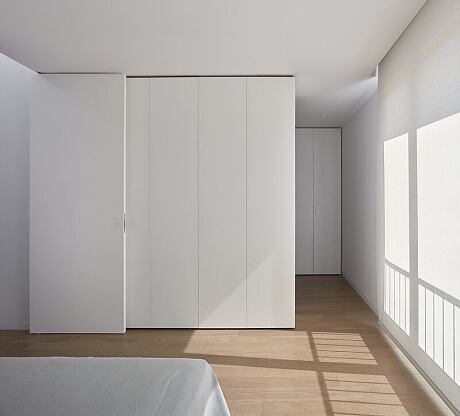

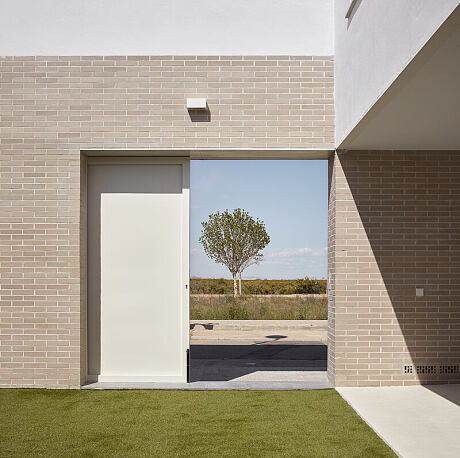
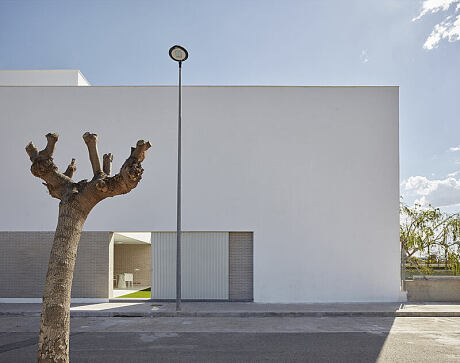
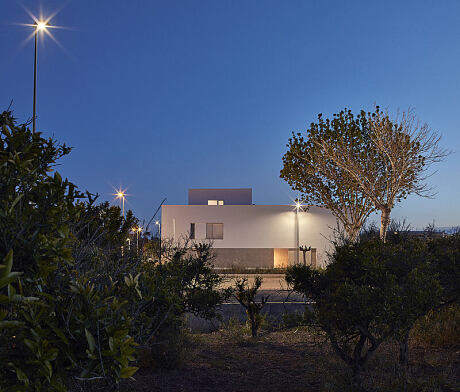
About Minimalist House
Pioneering Design in an Untouched Landscape
In this project, our biggest challenge was crafting a single-family home in a completely untouched setting. Our design would pioneer the neighborhood.
Seeking Solitude: The Exterior Approach
This home, predominantly closed off to the outdoors, provides selective outward views. It shields itself from the immediate environment. A substantial wall separates us from the external world, carving out a serene internal sanctuary. Here, the home unfolds with grace.
Minimalist Elegance Across Three Levels
Boasting minimalist lines, the dwelling spans three floors. The first floor centers around a daily living space, opening generously to the inner courtyard. This space splits into three sections: living room, dining room, and kitchen. These areas revolve around a multifunctional centerpiece, seamlessly integrating kitchen storage with a TV mount.
Night-time Retreats and Playful Interludes
Ascending to the second floor, you find the night domain. Here, two children’s bedrooms and a spacious play area offer glimpses of the orchard. Additionally, the master suite provides a tranquil escape.
Elevated Views and Functional Spaces
The third floor houses essential facilities. But the crowning jewel? An expansive terrace atop the building. From here, one can soak in breathtaking views of the traditional Valencian orchard.
Photography by @Mariela Apollonio
Visit DG – Estudio Arquitectura Valencia
- by Matt Watts



