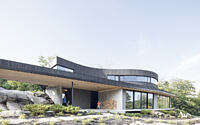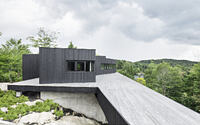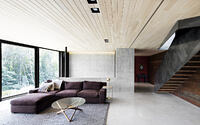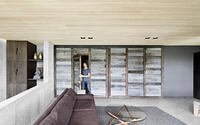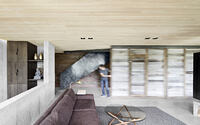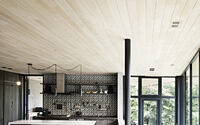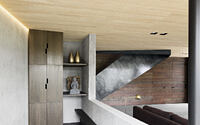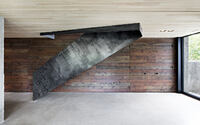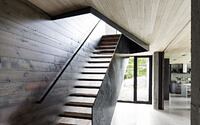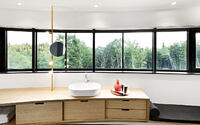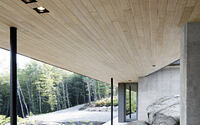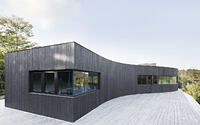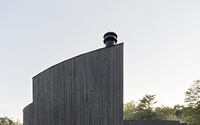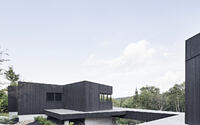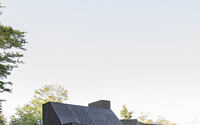La Héronnière by Alain Carle Architecte
La Héronnière is an amazing private residence designed in 2014 by Alain Carle Architecte located in Wentworth, Canada.










About La Héronnière
Redefining Recycling: La Héronnière’s Vision
La Héronnière offers a fresh take on recycling. It challenges the current public obsession with “sustainable development,” emphasizing a deeper theoretical perspective.
Inspiration from Upcycling and Art
The design of La Héronnière draws from upcycling, turning waste into treasured items through artistic reimagining. Influences range from Arte Povera’s rebellious spirit to Jeff Koons’ contemporary kitsch. The design marries these artistic interpretations with technical aspects of recycling and renewable energy.
Four Pillars of Exploration
The project focuses on four key concepts: Occupation, Supply, Reuse, and Distinction. These concepts don’t stem from future occupant preferences but arise from the project’s core principles.
Occupation: Merging Vision with Reality
A young family dreamed of a home that harmonized with nature, resonating with their values. Their stringent environmental demands included energy self-sufficiency and materials free of harmful compounds. Responding to this, we added one pivotal element: appreciating the intrinsic value of the place. We championed the architectural project’s perceptual worth, countering today’s sustainable development narrative.
The land, with its challenging slope, dictated our design approach. We incorporated a horizontal plane, anchored by three geodesic points atop existing boulders. This division created distinct spaces: mineral-tinged living areas below and airy sleeping quarters above. Our intervention also reshaped the land to form an outdoor plateau, using excavation residues to minimize environmental disruption.
Supply: Creating a Self-Sustaining Habitat
The family wanted their home to embody action, with meal preparations playing a pivotal role. Alongside the dining space, we added a greenhouse. It houses aromatic plants and seeds, facilitating year-round growth. The site’s slope morphed into a self-sustaining garden during summers. Simultaneously, the house taps into recycled energy, combining biomass and solar energy, inching closer to a zero-consumption goal.
Reuse: Breathing New Life into Old Elements
Collaborating closely with the inhabitants, we integrated reclaimed construction materials into La Héronnière. For instance, old wooden doors found new life as a removable fence, aiding heat retention during chilly winters.
Distinction: Challenging Traditional Norms
La Héronnière isn’t just about flaunting status; it’s an ideological statement. This unique project underscores the growing significance of eco-friendly principles among certain demographics. Such principles not only support sustainable living but also offer a fresh avenue for architectural distinction.
Photography courtesy of Alain Carle Architecte
Visit Alain Carle Architecte
- by Matt Watts