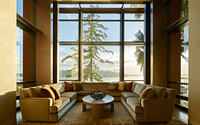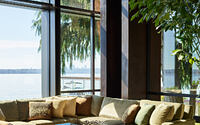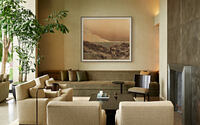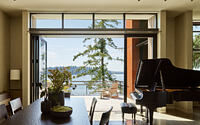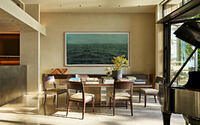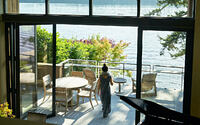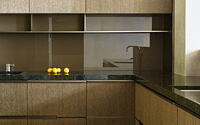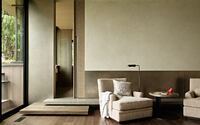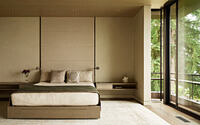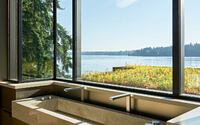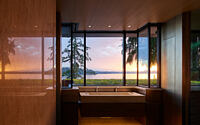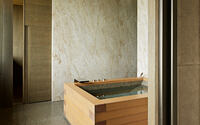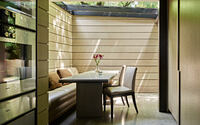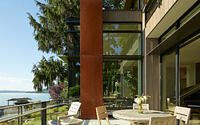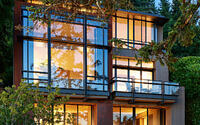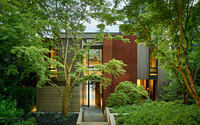Lakeside Residence by Graham Baba Architects
Recently redesigned by Graham Baba Architects, this beautiful lakeside residence is situated in Seattle, Washington.


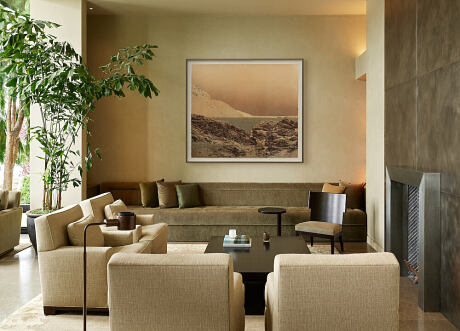
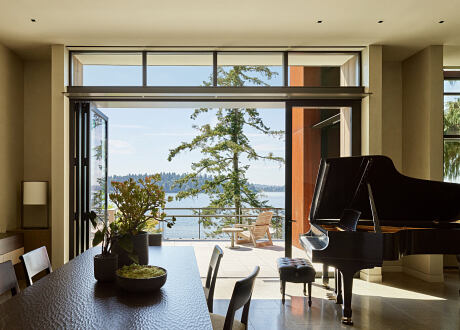
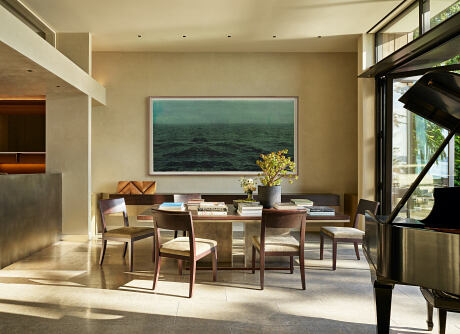
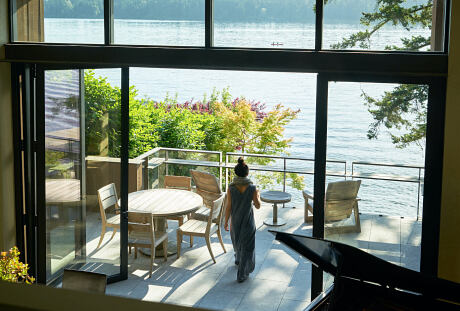
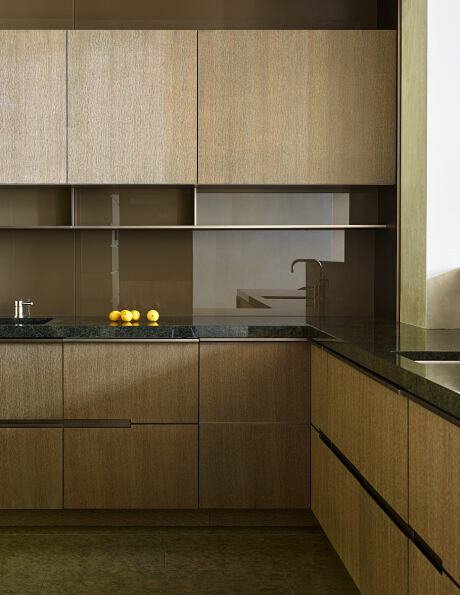
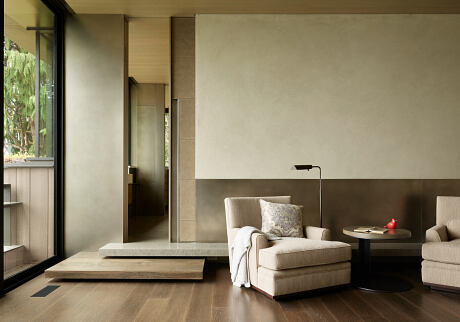
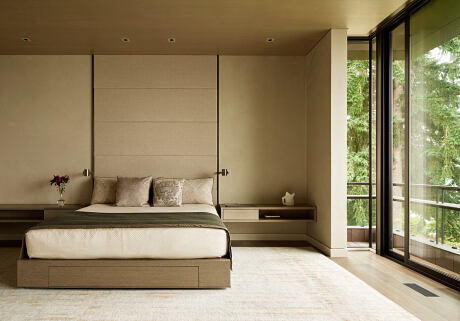
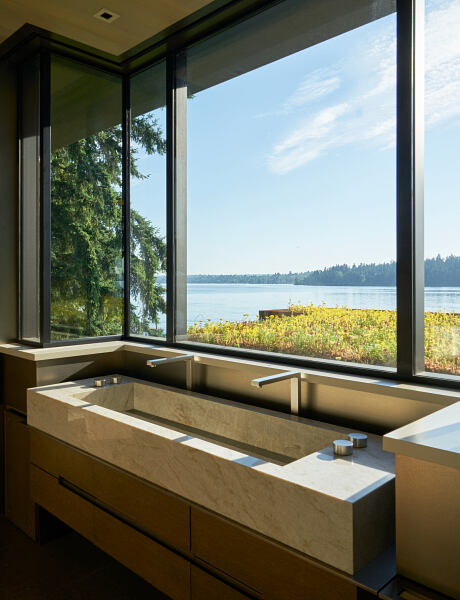
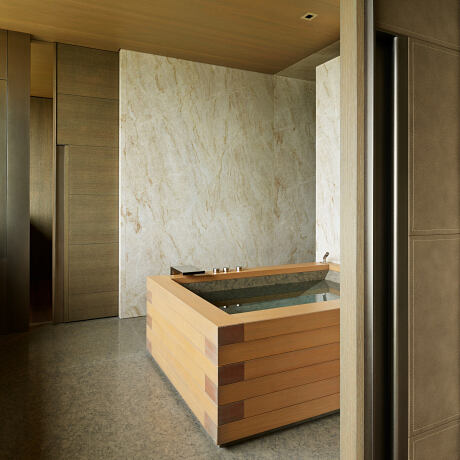
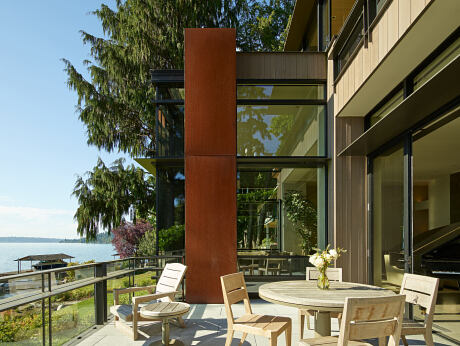
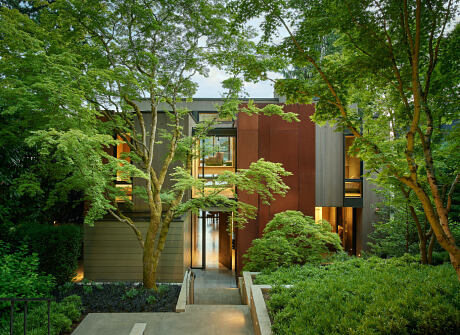
About Lakeside Residence
A Beachfront Cabin’s Grand Evolution
Originally a humble 1960s beachfront cabin, the house’s design integrity faded after several patchwork renovations. Yet, the forested property offered the perfect canvas for a tranquil retreat, seamlessly blending with nature.
The Path to Serenity
Transitioning from street to house, the shift from bustling work life to peaceful reflection becomes apparent. Navigating the 60-foot (approximately 18.3 meters) descent from the entrance to the water’s edge posed challenges. To optimize lake views and navigate the nearly half-acre property’s incline, the driveway meanders through the forest. The carport greets visitors halfway. From there, you move toward the 3,440-square-foot (319.6-square-meter) abode, journeying through quaint landscapes. The two-story glazed entrance tantalizingly reveals glimpses of the lake beyond.
An Interior Reimagined
Inside, a complete overhaul brought the house to its studs. “The original design overlooked the lake,” Baba comments. Thus, they added a third floor, turning all main spaces toward the picturesque view. The primary floor—house’s center—serves as its social hub. The galley kitchen, breakfast nook, and open living areas effortlessly connect. This level also houses a cozy guest room. The new second floor ensures privacy, hosting the master suite and children’s rooms. The staircase, crafted as floating fumed white oak slabs, offers a visually striking connector. Downstairs, family-centric rooms like the play area, fitness zone, and wine chamber dominate. “Despite facing the water, the slope conceals the ground floor,” Hunziker points out. Thus, it hardly feels like a basement. Now, it seamlessly extends to the waterfront, inviting indoor-outdoor interplay.
Rich Finishes and Meticulous Detailing
The interior boasts sumptuous finishes: polished concrete, stone, cerused rift white oak, fumed oak flooring, and blackened steel. They meticulously designed everything, from door handles to faucets. Highlights include the floating staircase, custom nickel hardware, an expansive Japanese soaking tub, and sliding leather-paneled doors for the master suite. Concealed doors and embedded handrails maintain a sleek look without compromising on luxury.
An Exterior That Captures Attention
Externally, dark-stained cedar siding of varying sizes adds depth and shadow. Cor-Ten siding selectively wraps the exterior, defining its structure. Integrated sun shades on west-facing windows combine purpose with beauty, ensuring minimal sun intrusion while adding visual allure.
Photography by Kevin Scott
Visit Graham Baba Architects
- by Matt Watts