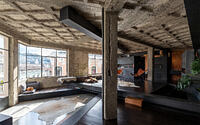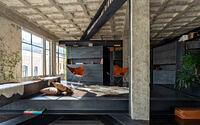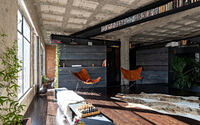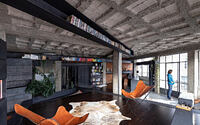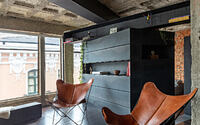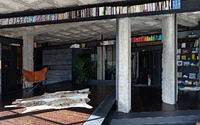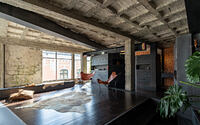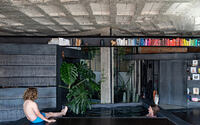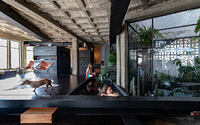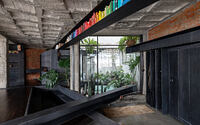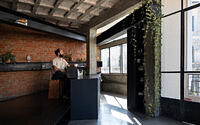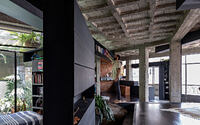A Forest by Aquiles Jarrín
Located in the historical center of Quito, Ecuador, this 1,206 sq ft apartment has been recently redesigned by Aquiles Jarrín.

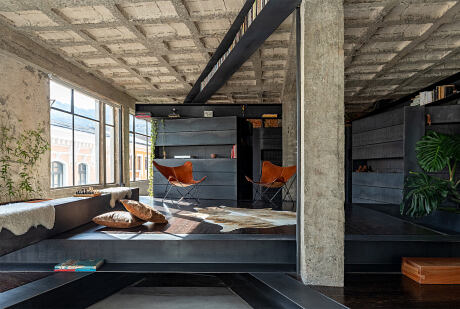
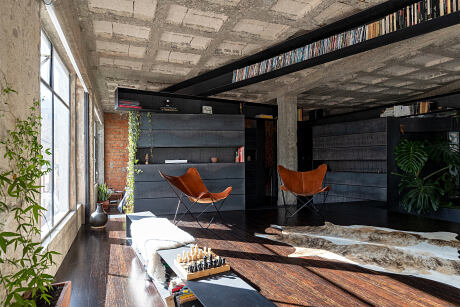
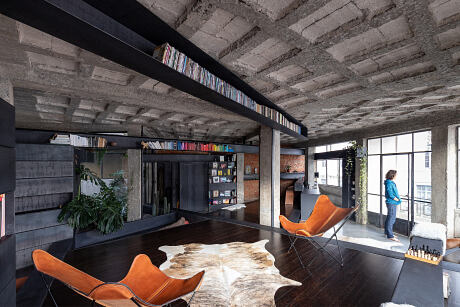
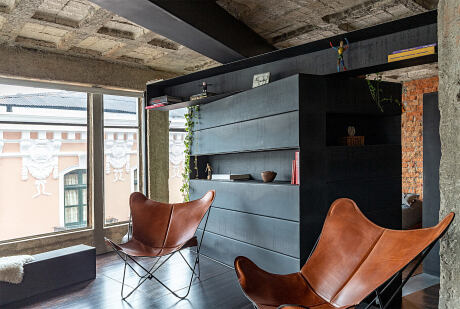

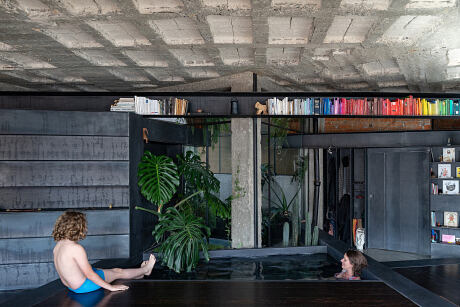
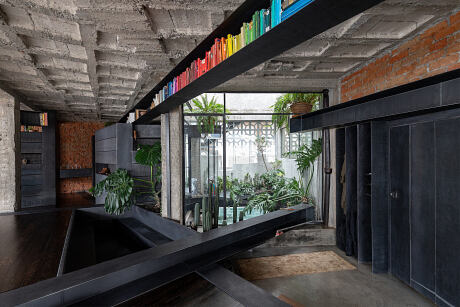
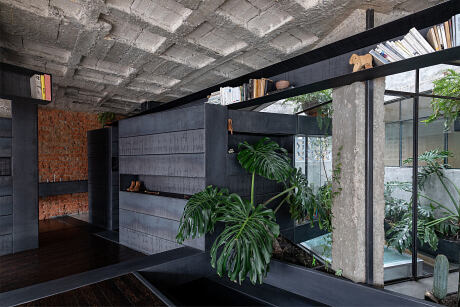
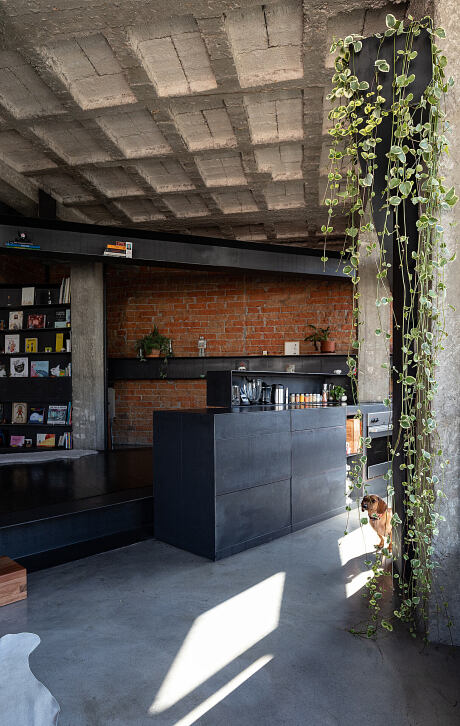
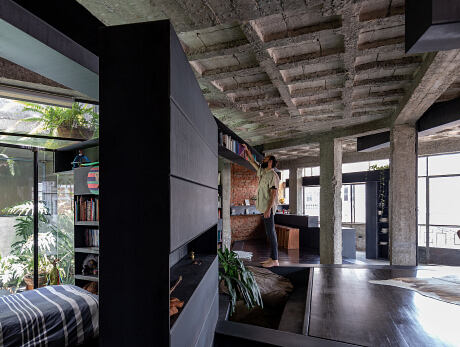
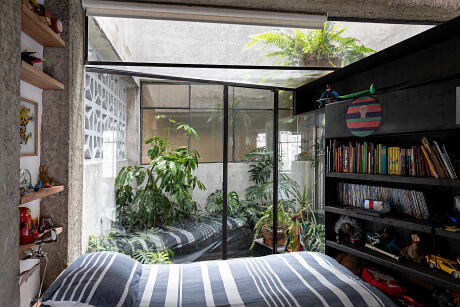
About “A Forest”
Modern Makeover: A Vintage Apartment Reimagined
In the Historic Center of Quito lies a 70s apartment, sprawling over 112 sqm (approximately 1205.56 sqft).
A Collaborative Vision
Working closely with the owners, we discerned two vital needs. Firstly, they craved multifunctional, loosely defined spaces. Moreover, a central social hub, seamlessly blending with private quarters, topped their list. Additionally, they longed to infuse nature into their living space.
Building on Existing Features
Conceptualization leaned heavily on existing elements and their potential:
1. Light: Thanks to a present air and light shaft.
2. Materiality: Highlighting a 3m (about 9.8ft) tall, free-standing concrete structure.
3. Location: The apartment boasts captivating urban vistas, with views of iconic city landmarks framed by republican facades.
These elements, combined with our collaborative findings, informed our transformative approach.
Breathing New Life
We started by tearing down the interior walls, enhancing airflow and natural light. Replacing walls with glass doorways to the patio transformed this once confined area into a verdant oasis, bursting with light.
With walls gone, the concrete columns stood out, demanding attention. Here, inspiration struck, turning these columns into symbolic tree trunks.
Reimagining Spaces: Entering the Forest
This shift in perception, viewing columns as trees, radically transformed the design perspective. Suddenly, the apartment wasn’t just a space—it was “a forest.”
In this envisioned forest, columns mimicked trees—some fallen, some towering. Experimenting with these “trunks” led to an innovative spatial arrangement. By layering them, we crafted unique floor levels, sculpting an interior landscape.
Innovative Furnishings
These structures boasted three faces and a hollow core, resembling versatile furniture pieces. They could hold books, bread, or shoes. Metal emerged as the optimal choice, offering versatility and cohesiveness.
Raw Beauty and Modern Elegance
We stripped back elements, revealing raw materials and textures. This move juxtaposed the ruggedness of the surfaces with the sleek metal finishes, creating a modern-yet-ancient feel.
Discover “A Forest”
The project “A Forest” is a realm of endless exploration. With its varying textures and floating elements, it beckons occupants to reimagine their interactions within the space.
Photography by JAG Studio
- by Matt Watts