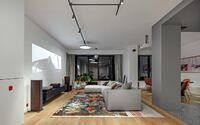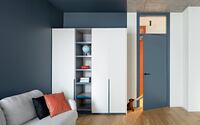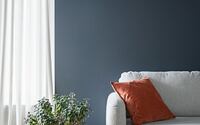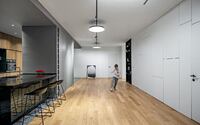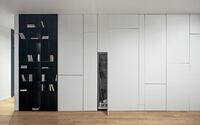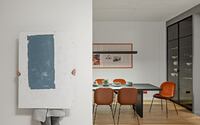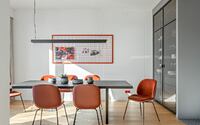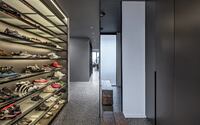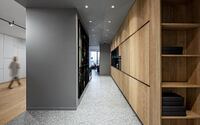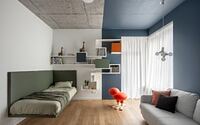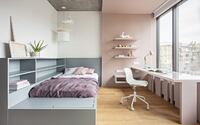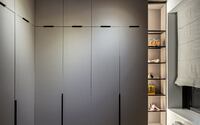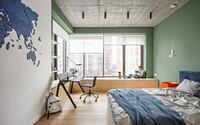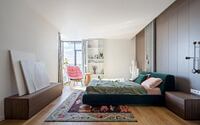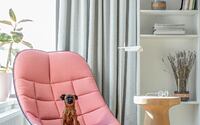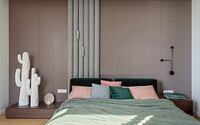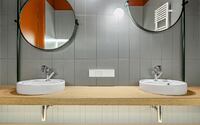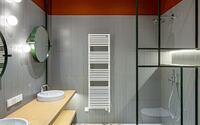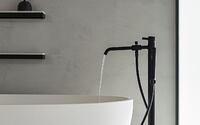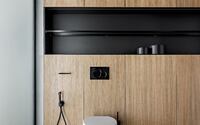True Home by Bogdanova Bureau
Immerse yourself in the world of modern design with the True Home apartment by Bogdanova Bureau, a testament to the power of space and style. Nestled in the heart of Kyiv, Ukraine, this apartment is a fusion of two united flats, resulting in a vast hall that serves as the centerpiece of the home. The owner’s vision of a spacious playground for his children was brought to life by the design team, creating a unique blend of functionality and freedom.
The apartment features a dedicated kids zone, complete with two rooms for boys, a powder-pink room for the young lady, and their respective bathrooms. The master bedroom, inspired by the principles of Feng Shui, offers a serene retreat for the parents. With a frosted glass partition separating the bedroom from the bathroom, the space is bathed in soft, inviting light, regardless of the time of day.

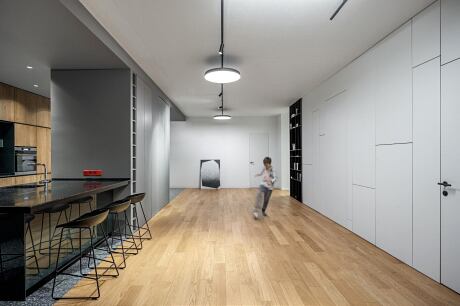
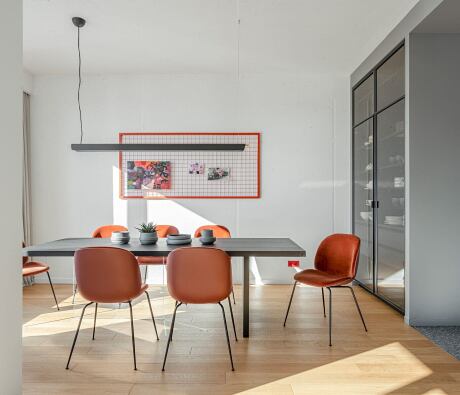
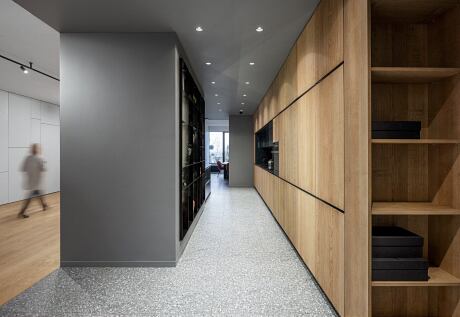
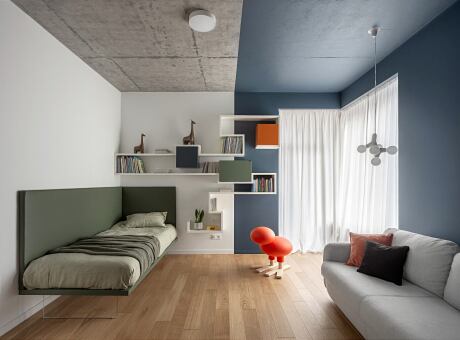
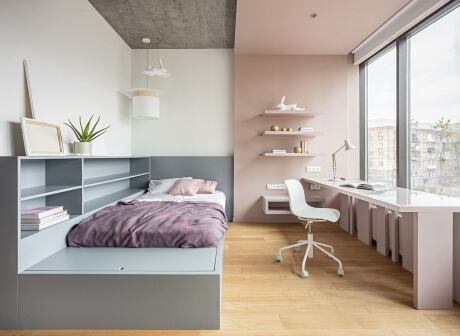
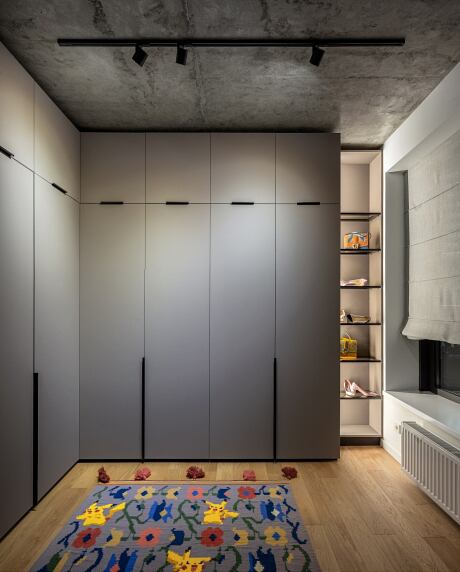
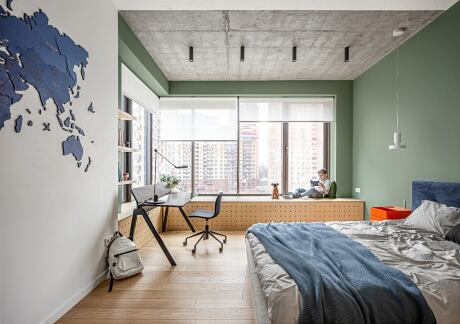
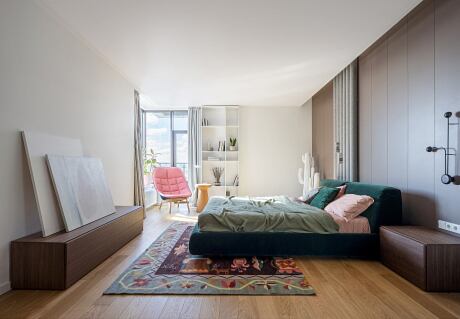
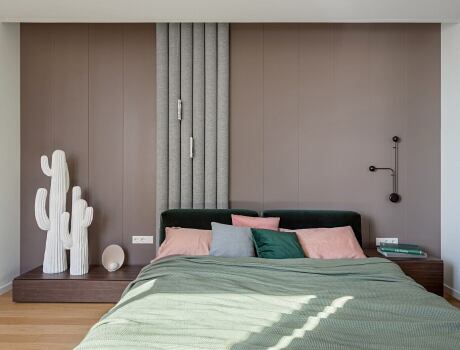
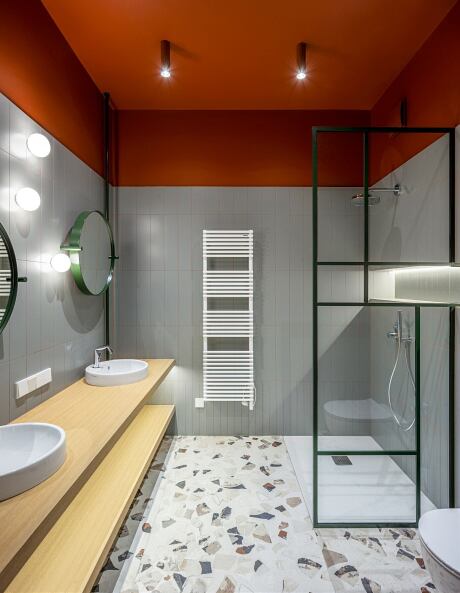
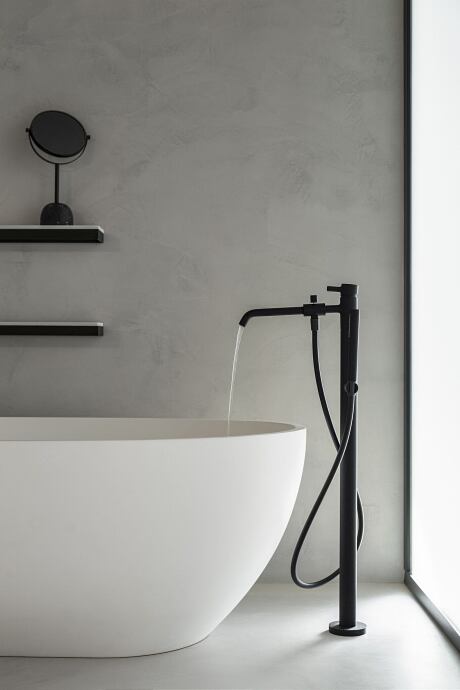
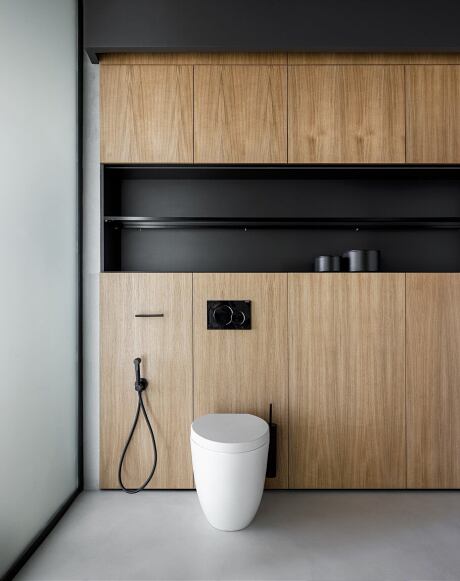
About True Home
The Birth of a Spacious Apartment: A Tale of Two Flats
In the realm of interior design, the creation of a spacious apartment from two united flats is a testament to the power of innovative thinking. The result? A gigantic hall that serves as the heart of the home. This decision, made after careful consideration, was driven by our commitment to preserving the vastness of this space rather than dividing it into smaller, more conventional rooms. The owner’s vision was clear: “Here my children will be playing football and riding scooters.” This idea, exciting and full of life, was wholeheartedly embraced by our team.
A Kids’ Zone Designed for Fun and Functionality
The kids’ zone is a vibrant area comprising two rooms for boys with a shared bathroom and a luxurious room for the young lady, bathed in powder-pink tones and equipped with her own bathroom. This zone is easily identifiable by the three bright doors, each with a glass transom tinted in fashionable shades of green, blue, and terracotta. The design philosophy here is streamlined and functional, with a minimum of furniture and an emphasis on space.
Master Bedroom: A Fusion of Philosophies
The master bedroom’s interior design is a unique blend of several philosophies. We applied the Feng Shui “life map” to create a space that not only looks good but also feels right. The shades, arrangement, and flower ornaments, diluted with playful patterns on the carpets, are all based on the laws of this ancient practice. The bathroom in this area is separated from the bedroom by a frosted glass partition, allowing soft light to penetrate inside, creating an effortless ambiance under any lighting conditions.
Photography by Yevhenii Avramenko
- by Matt Watts