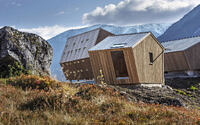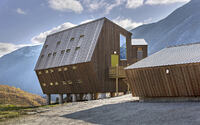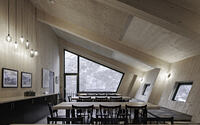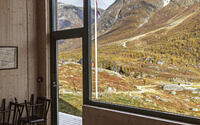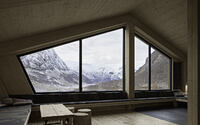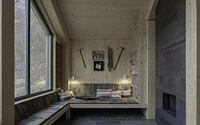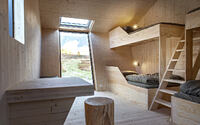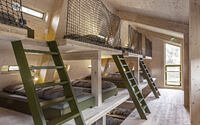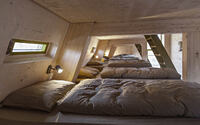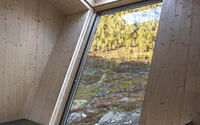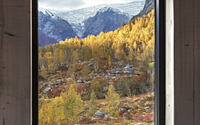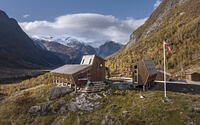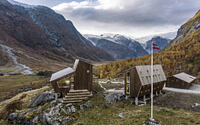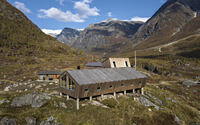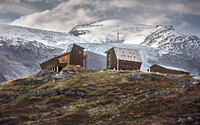Tungestølen by Snøhetta
Introducing Tungestølen, an architectural marvel nestled in Luster, Norway. Once devastated by Cyclone Dagmar in 2011, this historic tourist cabin has been reinvented by the esteemed design team at Snøhetta in 2020. These new cabins, perfect for adventure seekers and families alike, are expertly designed to withstand the forces of nature, while providing a cozy and contemplative interior experience.
With a striking mix of pentagonal and oblique shapes, panoramic windows, and a welcoming communal space, the cabins frame the breathtaking Norwegian mountainscape in style. The Tungestølen cabins, once completed, will be able to house up to 50 guests, making it the perfect starting point for exploring the local glaciers or simply soaking in the awe-inspiring views.

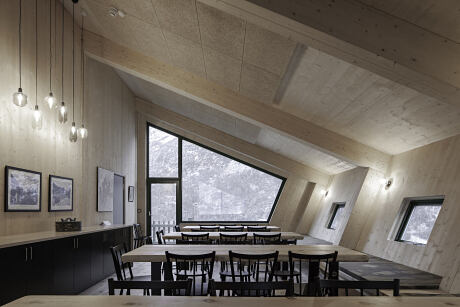
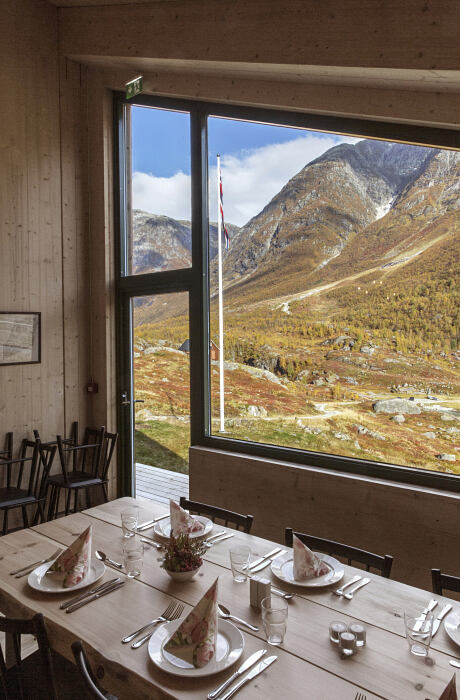
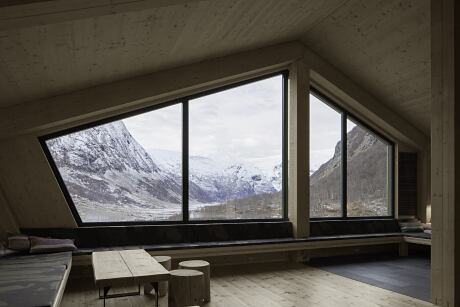
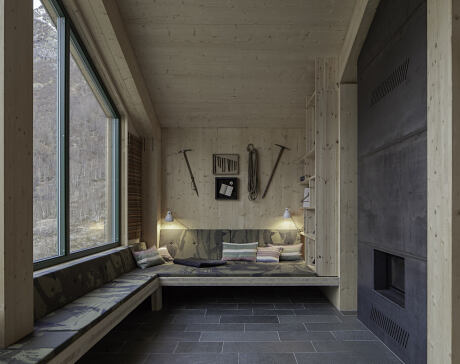
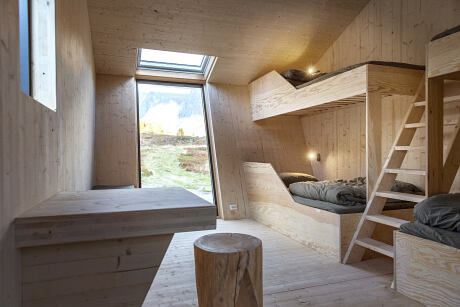
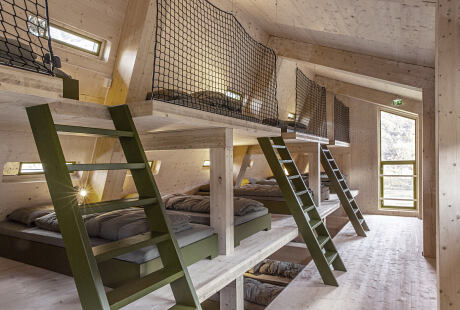
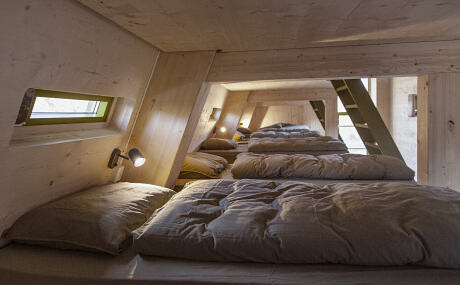
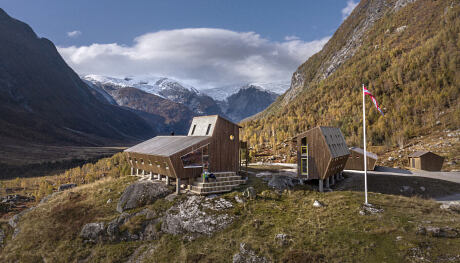
About Tungestølen
The Tale of Tungestølen’s Transformation
The story of Tungestølen Tourist Cabin begins with a natural disaster. On Christmas Day in 2011, this century-old haven for enthusiastic glacier hikers was utterly destroyed by Cyclone Dagmar, which lashed across Norway and neighboring countries. Despite this loss, Luster Turlag, a local branch of the Norwegian National Trekking Association, along with the nearby village of Veitastrond, rallied. They collectively raised funds for reconstruction and launched an international architectural competition, won by Snøhetta in 2015.
Designing with Purpose: Snøhetta’s Vision for Tungestølen
Memories of the devastation inspired Snøhetta to design a new, resilient constellation of nine cabins. The architects used robust, pentagonal and oblique shapes, constructed from wooden glue-lam frames, and clad in ore pine. Each cabin features an outward-facing, beak-like wall, specifically designed to slow down the valley’s powerful winds. The interior of each cabin presents a playful design that frames the surrounding mountains and valleys through large, angular windows. This enhances natural light and invites individual contemplation and rest.
A Welcoming Heart: The Main Cabin at Tungestølen
Tungestølen’s main cabin offers a warm and welcoming space, perfect for communal meals around ample wooden tables. The high ceiling, measuring 15.1 feet (4.6 meters), creates a spacious, sociable hub boasting panoramic views of the stunning landscape. It also features a comfortable lounge, anchored by a large stone-clad fireplace—a cozy retreat from the occasional chill of summer days outdoors.
Accommodation Options: From Dormitory to Private Cabins
The remaining cabins include a dormitory and a smaller private unit, together providing around 30 visitors with a comfortable overnight stay. Upon completion of the remaining cabins in the next construction phase, Tungestølen will be able to accommodate up to 50 guests. One of the last cabins to be constructed will replicate the original design of the Snøhetta-designed Fuglemyrhytta cabin in Oslo—a hugely popular hiking destination since it opened in 2018.
Adventures Begin at Tungestølen: Exploring the Surrounding Landscapes
Nestled amid a dramatic landscape with steep mountains on all sides, Tungestølen serves as an ideal launch pad for experienced hikers aiming to conquer local glaciers in guided groups. Yet, it’s also a friendly destination for families with young children seeking shorter, less demanding hikes. Her Majesty Queen Sonja officially inaugurated the cabin last fall, and it’s set to welcome visitors once again when the hiking season starts in June.
Photography by Jan M. Lillebø
- by Matt Watts