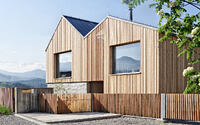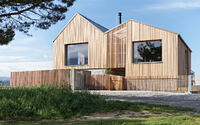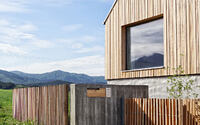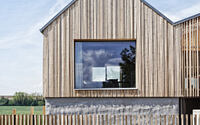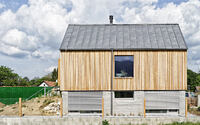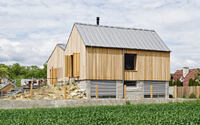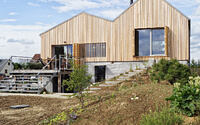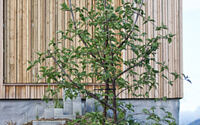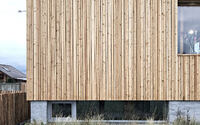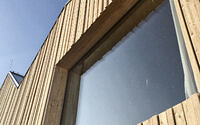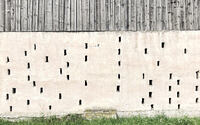Mountain House by Archholiks
Dive into the tranquil landscapes of Mošovce, Slovakia with the “Mountain House,” a family abode perched on the edge of the renowned Veľká Fatra National Park. The brainchild of renowned architects, Archholiks, this modern mountain house, redesigned in 2020, seamlessly merges contemporary design with the rustic charm of the region’s traditional barn-style architecture.
Boasting four interconnected levels of open-concept living space, bathed in natural light courtesy of its ample glass exteriors, the Mountain House echoes the harmony of its natural setting, maintaining the rural aesthetic with its distinctive two-gabled roof and thoughtful use of materials.
Experience the perfect blend of rural tradition and modern design in the heart of Slovakia’s breathtaking Turiec region.

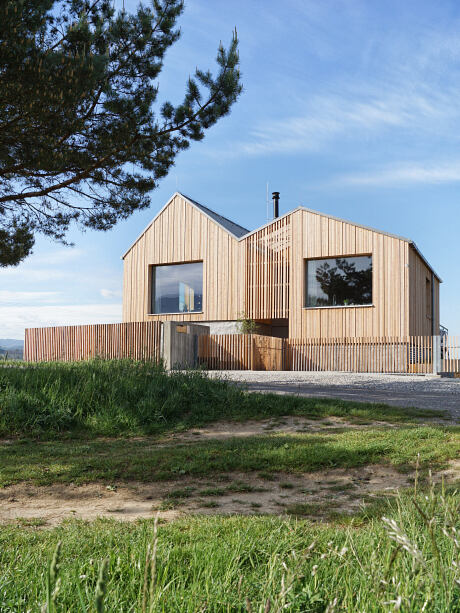
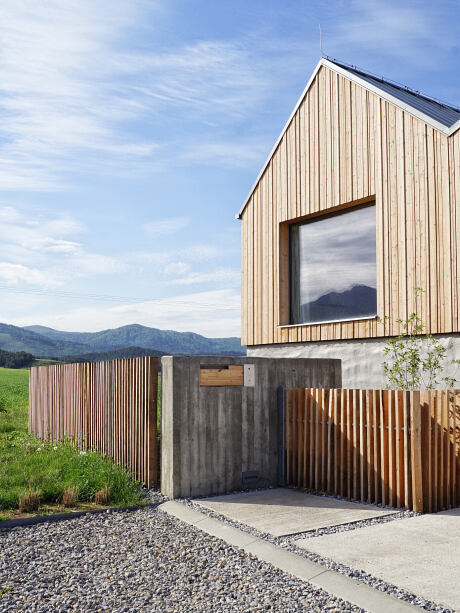
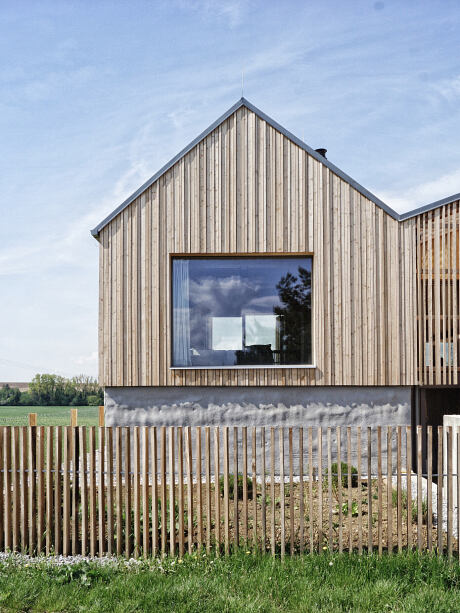
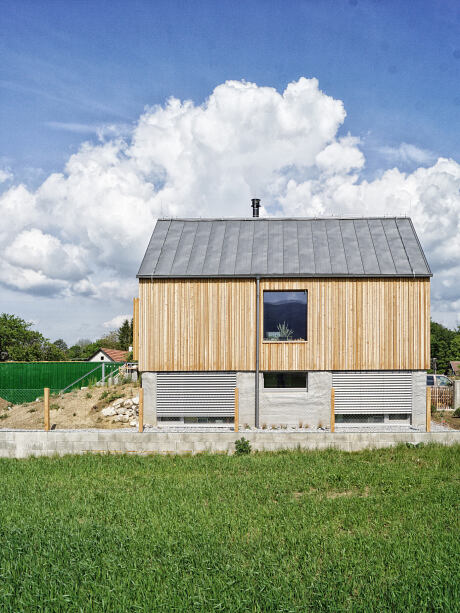
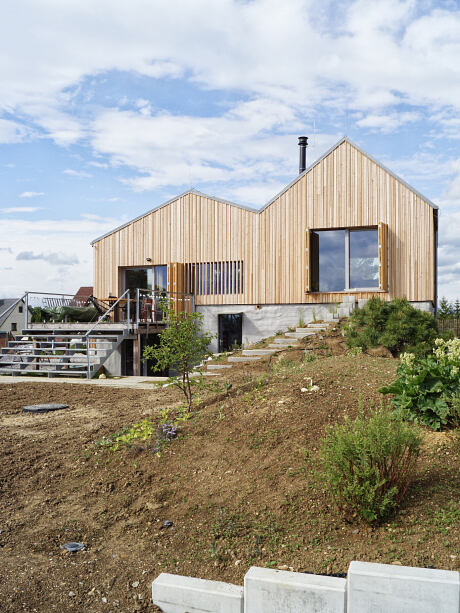
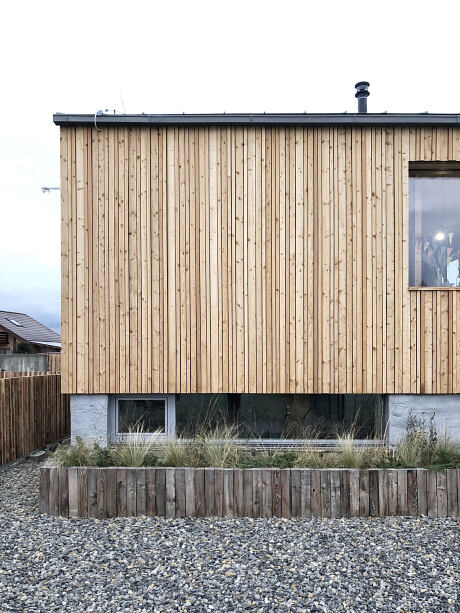
About Mountain House
The Idyllic Location of the Family House
Nestled at the foot of the Veľká Fatra National Park, this family home elegantly straddles the line between the bustling city and the tranquility of rural life. Local tradition whimsically situates this house ‘behind the hummocks’, which mirrors our design approach – we aimed to sustain the classic charm of a rural aesthetic while meeting contemporary needs.
The Traditional, Fragmented Design
The exterior of the house showcases a fragmented design, reminiscent of a traditional country barn found in the Turiec region. This unique appeal results from our innovative use of two gable roofs which rise in a graduated fashion, creating a dynamic roofscape that stands out. The house’s layout pays homage to classic warehouse farm buildings, merging the old with the new.
The Innovative Interior Layout
The interior layout of the house presents an unexpected twist. Upon entering, you find yourself in the ‘night’ section of the home. The house features an intriguing ‘raumplan’, comprising of four open, interconnected levels accessible via a staircase that bridges each floor.
A Living Area with Awe-Inspiring Views
The living area, located on the two uppermost levels, captures the eye with its expansive glass facades. These extensive glass surfaces not only flood the space with natural light, but also offer breathtaking views of the surrounding landscape, enhancing the connection between the indoors and the natural world outside.
Photography courtesy of Archholiks
- by Matt Watts