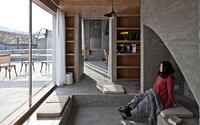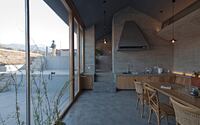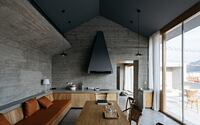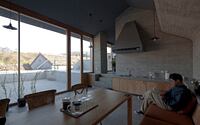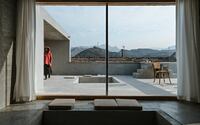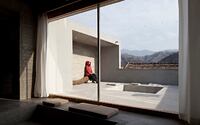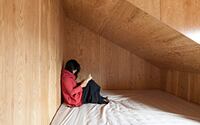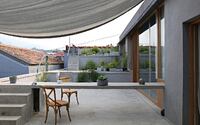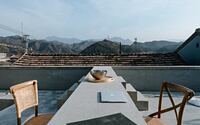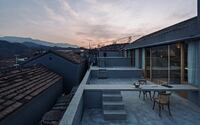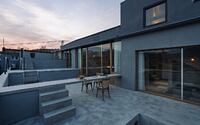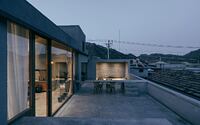House of Steps by Chaoffice
Nestled 70 kilometers from Beijing within the ancient Taihang Mountains, discover the House of Steps, an innovative feat of modern, concrete design by the renowned Chaoffice.
This distinctive property, situated in a village steeped in history and overlooked by the Da’an Mountain and Zhaitang Valley, is a stunning testament to the value of nature and continuity. Once a derelict yard, this charmingly renovated home now intertwines indoor and outdoor spaces, embracing the landscape while serving as a comfortable haven far from the city’s bustle.
Step into the House of Steps, where the seamless blending of architecture and environment will transport you to a bygone era, amid Beijing’s unparalleled natural beauty.

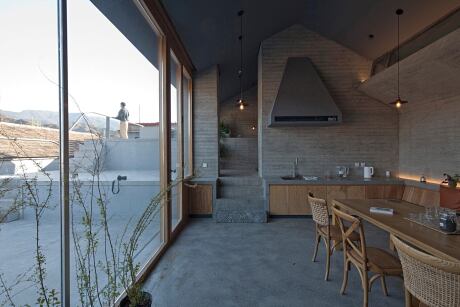
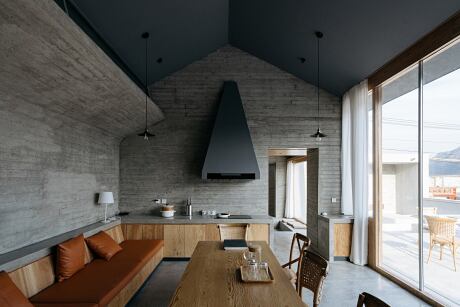
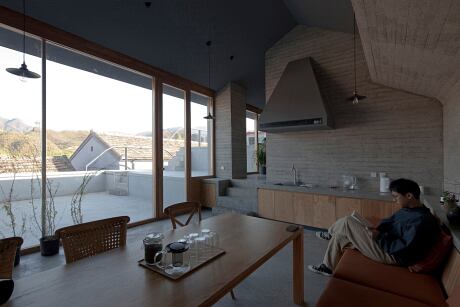
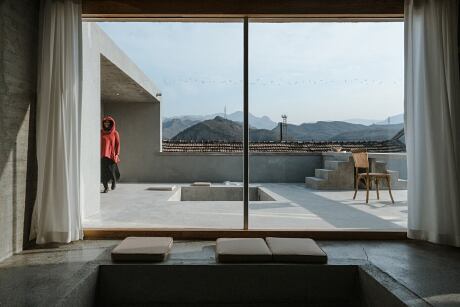
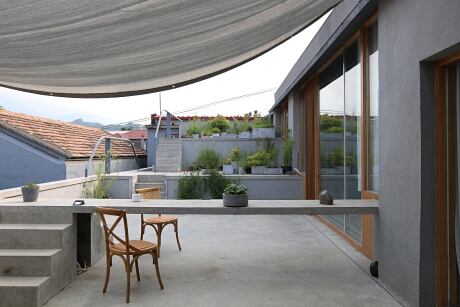
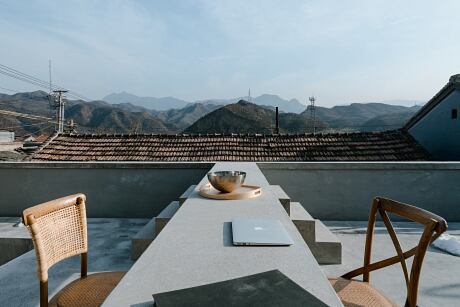

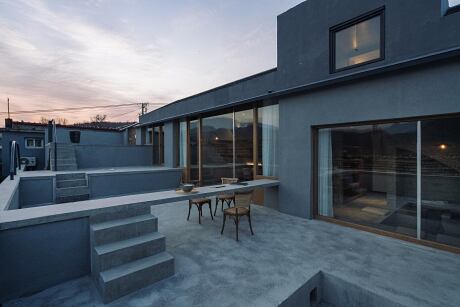
About House of Steps
Transforming a Mountain Retreat: A Reimagined Abode
Nestled in the heart of the Taihang Mountains, around 43 miles (70 kilometers) from Beijing, lies a project site with a rich history and vibrant character. The owners, a young couple, trace their roots to these mountains. Their goal? To breathe new life into an abandoned family yard, a place they once called home, and create a haven of comfort and tranquility.
The Village Legacy: Echoes of the Yuan Dynasty
The village, sprawling from the valley base to the mountainside, is steeped in local folklore. Its name, meaning “under fortress,” draws from an ancient castle that once overlooked the settlement during the Yuan Dynasty. Even today, as one gazes upon the majestic Da’an Mountain and the serene Zhaitang Valley, they see landscapes that have remained unchanged for millennia.
Preserving the Village’s Charm: An Unobtrusive Approach
The main artery of the village, a winding road, carves its way through a dramatic slope, with narrow, darkened hutongs speckling its path. The village presents a uniform facade of low, grey rock and cement houses. Our mission is to preserve this traditional image and blend the renovated building into the existing background. This process involves using the existing scale, shape, and color, and integrating nuanced design details to give the building its unique identity.
Drawing Inspiration from the Past: Remembering the Fortress
While physical remnants of the legendary castle have vanished, we continue to experience and imagine the perspective of the Mongolian soldiers once stationed there. This experience serves as the starting point of our design narrative.
Reimagining Spaces: A Dance between Indoor and Outdoor
We’ve redefined traditional boundaries between indoor and outdoor spaces, and between rooms. We’ve transformed the entire site into a sprawling platform, an open, shared space. It steps up and down, mirroring the varying heights of the southern neighborhood. The mountains become an intrinsic part of the building, offering breathtaking views at every turn.
Creating a Multifaceted Landscape: Form and Function
Differences in scale and shape have helped us craft distinct spaces, each evoking its unique mood. In some places, the floor rises to create rooms underneath, while in others it dips to generate a loft space above. These additional spaces serve private functions such as bedrooms or bathrooms. Using steps, we’ve linked platforms together, with larger steps between 15.75 inches and 31.5 inches (400mm and 800mm) doubling as tables or chairs. The result is a captivating blend of intimate, cave-like niches and expansive views, encapsulating the concept of “here and there, two mountains.”
A Seamless Transition: Weakening the Walls
In our design, walls serve as less of a barrier and more of a transitional element. A sturdy shear wall, coupled with storage space, creates a thick volume separating different spaces. Yet, to maintain airflow and abide by local customs, we’ve crafted windows on the north-facing wall, bending the top inward to create a gap. This innovative solution allows wind to flow freely, generating a unique environment and enhancing the overall experience of the inhabitants.
From Sitting Room to Outdoor Nook: The Four Sections of the House
The building consists of four distinctive sections, arranged from the lowest to the highest points. At the east end, a cozy sitting room lies beneath a loft bedroom, with two 11.8-inch (300mm) deep hollows for visitors to unwind in and enjoy some company.
The next section is a sun-drenched, spacious area housing the kitchen, dining room, and main living room. This section extends outdoors into a large, landscaped space replete with kitchen cupboards, tables, and sofas.
The third section forms the entrance area, offering three different paths: to the lower bedrooms, to the garden, or to the main living space.
The fourth section, located above the lower bedrooms, is an enchanting outdoor space under the eave. It’s a place to relax, drink tea, and enjoy games while gazing at the mountain. It might just be the most captivating space on the site.
Private Spaces: Bedrooms with a View
Access to the bedrooms is through a series of steps leading up and down from the public platform. The loft bedroom window offers a view akin to peering through a pair of binoculars, adding to the allure of this mountain retreat.
The Pull of Nature: The Collective Dream
In the mountains northwest of Beijing, an increasing number of people are valuing nature, breathtaking vistas, clean air, water, and food, and the unique sensations each season brings. These are the dreams of city dwellers, seeking refuge from a consumer-driven society and craving an experience beyond the typical designer offerings.
The House of Steps: A Landscape as a Building
In our “House of Steps” project, we continue to explore the idea of continuity. By transcending traditional definitions of “floors,” “rooms,” and “furniture,” we challenge the perception of a building, seeing it instead as a landscape. The “here and there, two mountains” concept—an intimate interaction with the landscape—recreates the expansive form of the land. This offers a unique experience that harks back to the land’s deep-seated history, resonating long before our time.
Photography by Cheng Zhi
- by Matt Watts