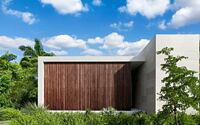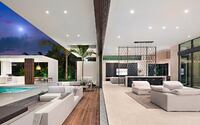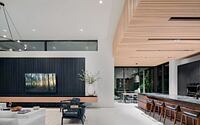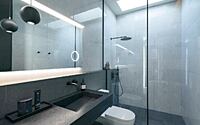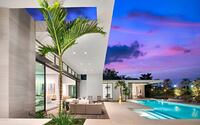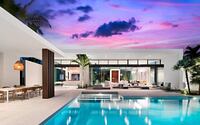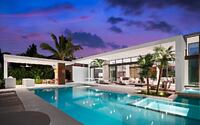Weston Residence by Choeff Levy Fischman Architecture + Design
Immerse yourself in the brilliance of tropical modern architecture with the Weston Residence, a striking one-story abode nestled in the suburbs of Miami Beach, Florida. Redefining the architectural norms of the neighborhood, this stunning project stands as a testament to the genius of award-winning design firm, Choeff Levy Fischman.
The house’s design intricately blends indoor-outdoor concepts with a resort-like ambiance, punctuated with classic mid-century modern detailing, interior courtyards, and Zen gardens. Notably, the property luxuriates in natural light streaming through clerestories and slivers, further enhancing the harmony between indoors and outdoors. This captivating project heralds the advent of modern design in a city renowned for its classic aesthetic, offering a refreshing change and a unique living experience.

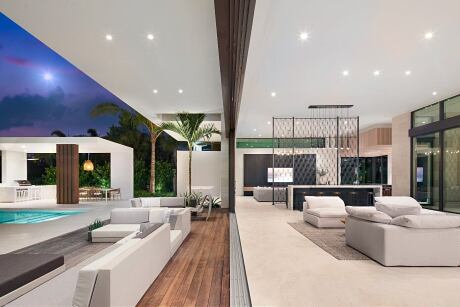
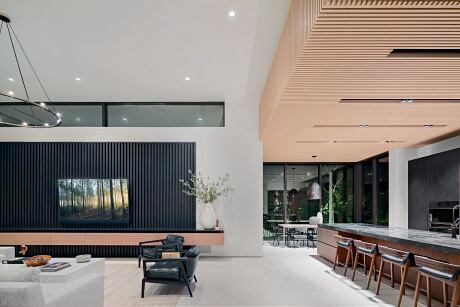
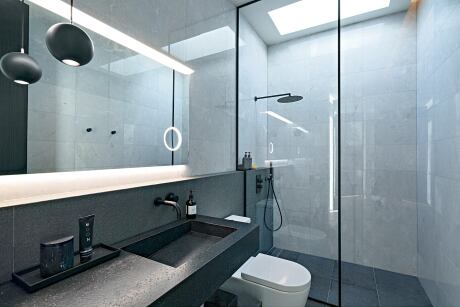
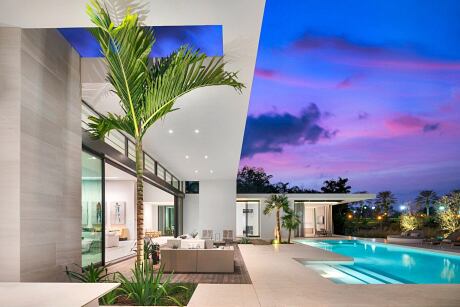
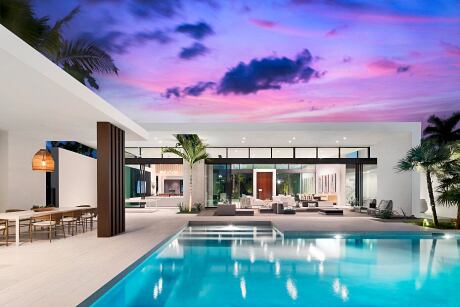
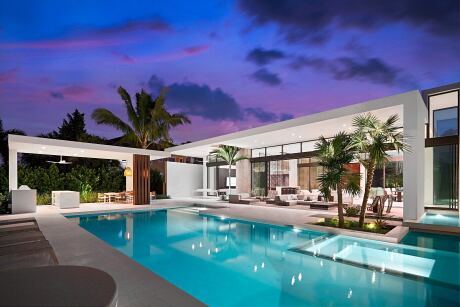
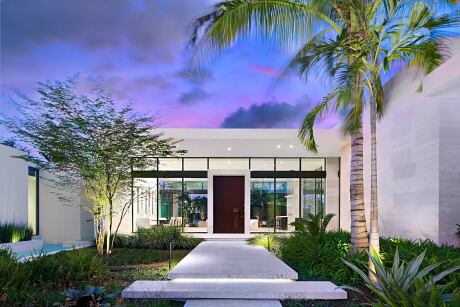
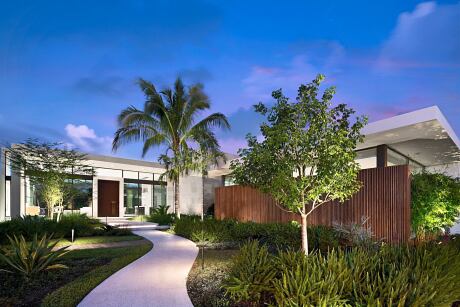
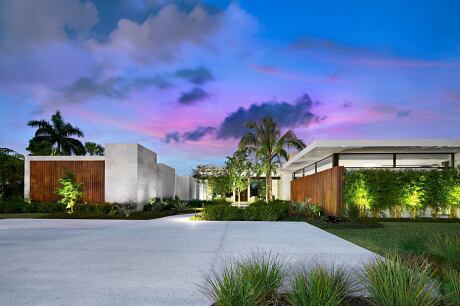
About Weston Residence
Tropical Modern Wave Hits Suburbia: A New Masterpiece in Weston
The Tropical Modern wave, which has left an indelible mark on elite Miami Beach neighborhoods like North Bay Road and the Venetian Islands, is now making a bold statement in suburbia. The Weston Residence, a gem of this movement, bears the design imprint of the award-winning architects from Choeff Levy Fischman.
Situated in an area where modern design is a novelty, the one-story residence showcases the unique architectural style favored by its homeowners, Vincent and Gail Mish. The couple, being ardent admirers of the Miami-based architects, sought a tailor-made residence that seamlessly blends indoor and outdoor living.
Customized Design: A Fusion of Landscaping, Water Features, and Mid-Century Detailing
Raphael Levy, the principal architect, explains, “The owners yearned for a one-story home that embodied a pod concept, deeply integrated with landscaping and water features. Our aim was to evoke a resort-like ambiance, complete with classic mid-century modern detailing, interior courtyards, Zen gardens, and natural light filtering through clerestories and slivers within the structure.”
Architectural Splendor on a Waterfront Lot
Commanding a sprawling 30,160 square foot (roughly 0.7 acres) waterfront lot, this 5,986 square foot (about 556 square meters) residence stands out with its four bedrooms, five-and-a-half bathrooms, spacious kitchen, and a central family room. Unlike its neighbors, the lakefront home’s exterior is a delightful fusion of white stucco, ribbed wood cladding, and limestone cladding. The front yard, lush with greenery, features an impressive water feature that seamlessly flows from the yard, through the home, and out to the backyard pool.
A Celebration of Natural Light and Outdoor Living
The architects have made extensive use of glass and sliding glass doors to invite ample natural light, thus accentuating the indoor-outdoor lifestyle. Outdoors, a partially enclosed cabana stands gracefully, shaded by the main house’s overhanging roof.
Choeff Levy Fischman’s Expanding Portfolio
This stunning residence marks Choeff Levy Fischman’s debut in Weston. They are currently expanding their portfolio, with homes under construction in Southwest Ranches, Panama, and Turks and Caicos.
Photography by Lifestyle Production Group
Visit Choeff Levy Fischman Architecture + Design
- by Matt Watts