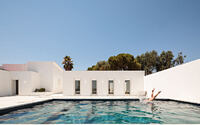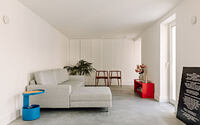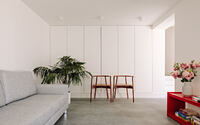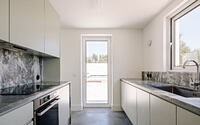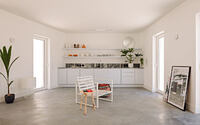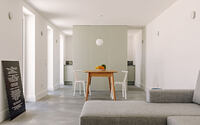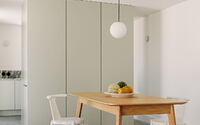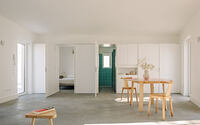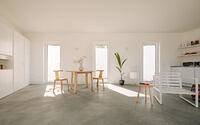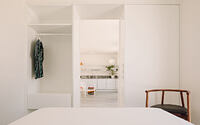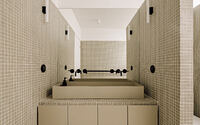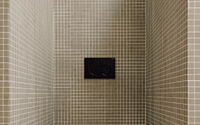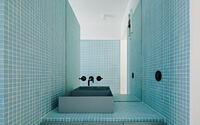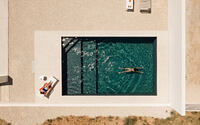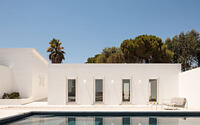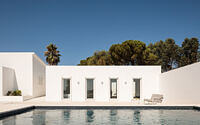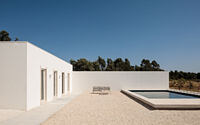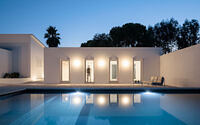Costa Brava House by DA.AD
Immerse yourself in the intricate beauty of the “Costa Brava House“, a modern, minimalist single-story house situated in the picturesque landscape of Torres Novas, Portugal. This unique dwelling, redesigned in 2020 by the visionary designers at DA.AD, seamlessly blends the boundaries between house, street, and the captivating countryside. Its careful attention to privacy, view, and movement between spaces is a nod to the thoughtful design process. With stunning white walls meeting polished concrete floors, and a bold color scheme giving each area its own personality, this house speaks volumes about artistic innovation.
Discover the compelling story of this architectural marvel that has redefined the essence of modern living.

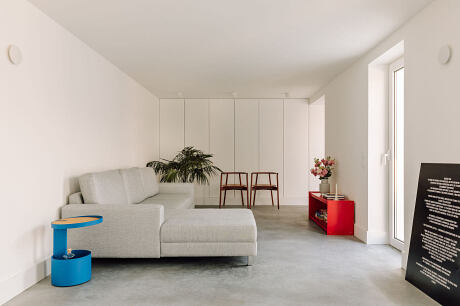
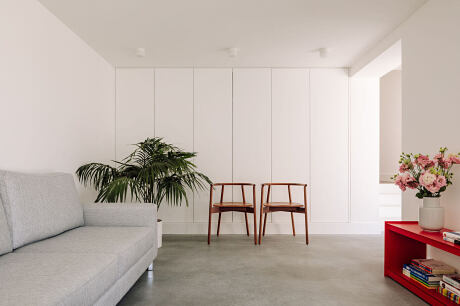
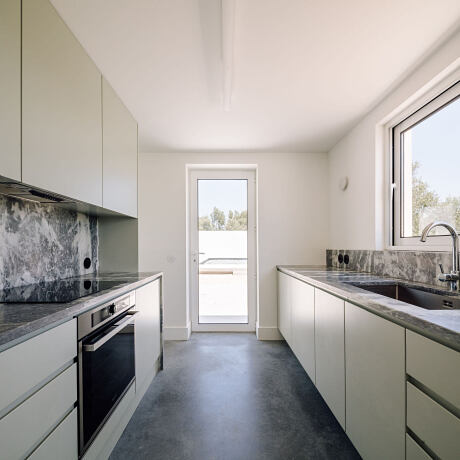
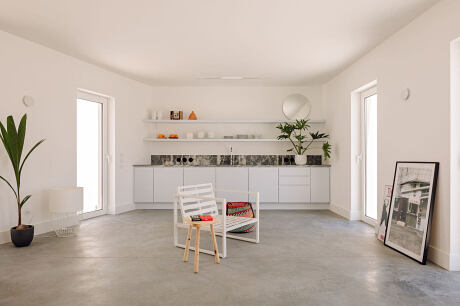
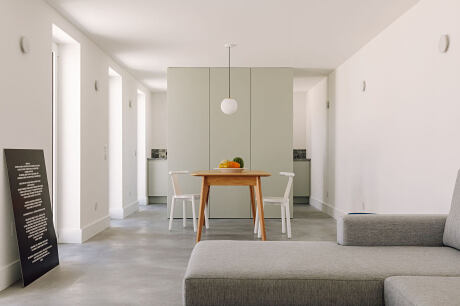
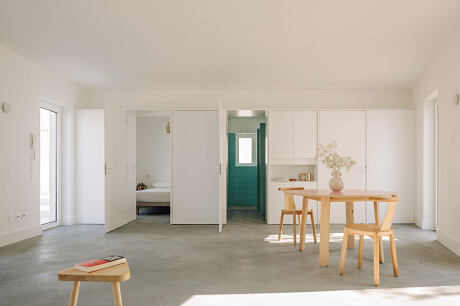
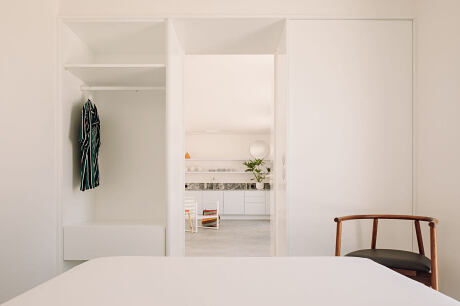
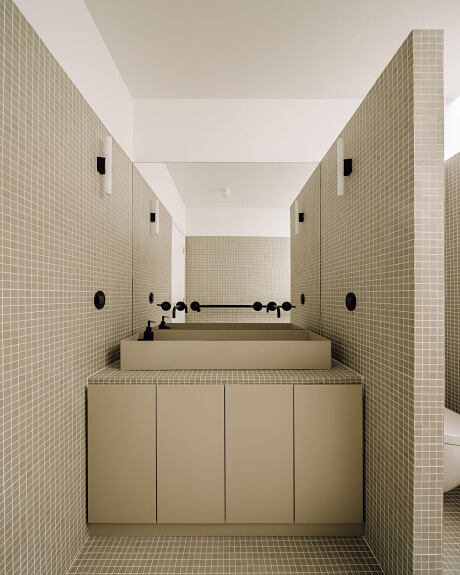
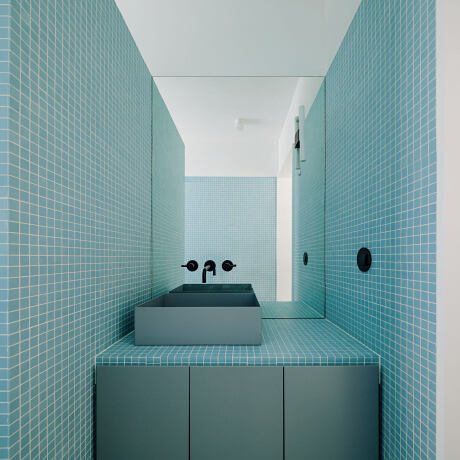
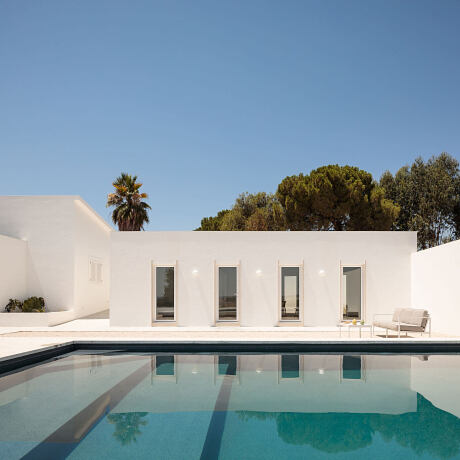
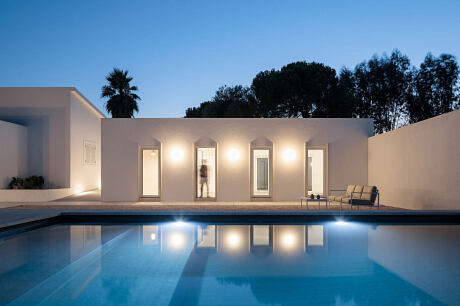
About Costa Brava House
Transforming Boundaries: Mediating Landscape, Street, and Home
Located in a naturally exposed setting, the principal objective of this project was to ingeniously redesign the plot boundaries, fostering a harmonious balance between the house, the street, and the surrounding landscape. To achieve this, we sculpted the perimeter walls to fold around various buildings, creating a cohesive aesthetic while ensuring privacy and safeguarding the patios from environmental elements. These walls not only delineate the space but also seamlessly extend into the east-facing shared outdoor area, revealing sweeping views of the picturesque countryside from the pool level.
Revitalizing Existing Structures and Creating Seamless Connections
The original buildings were bifurcated into two primary spaces. The first space, accessible via the street-level veranda, led to the bedrooms, whereas the lower level housed the reception rooms. To the east, we introduced a new structure that served as a fresh entrance to the house, deftly bridging private and social zones. We also rejuvenated the existing bedrooms and introduced a meticulously designed bathroom, which basks in the natural light streaming from a skylight above the shower area. Additionally, we merged the kitchen area with the living room, creating a sense of unity while maintaining distinct zones for ease of movement.
Incorporating a New Dwelling: Enhancing Privacy and Accessibility
On the lower level, parallel to the street, we integrated a new dwelling with a trapezoidal footprint. This innovative design facilitated the creation of a private, west-facing patio and offered direct access to the east-facing shared outdoor area, boasting views of the pool and the expansive countryside. The space nestled between the new and existing dwellings was leveraged to construct an access ramp, seamlessly connecting the main patio to street level. The interior of this new dwelling showcases an open-plan lounge and kitchen, two bedrooms, and a bathroom.
Finishing Touches: Embracing Abstraction and Continuity
With respect to finishes, the project embraced the abstract beauty and plasticity of stark white walls, sharply contrasted by the exposed polished concrete floors. These floors foster a fluid connection between the interior and exterior paving. To infuse each dwelling with a unique personality, we employed a bold color scheme in the kitchens and bathrooms.
Harmonious Intervention: Redefining Space and Circulation
At its core, this intervention sought to cultivate a subtle harmony among the diverse buildings by unifying various constructions, reshaping boundary walls, and reimagining circulation throughout the plot. This architectural endeavor explores varying degrees of intimacy, expertly balancing the interplay between interior and exterior spaces.
Photography by Francisco Nogueira
- by Matt Watts