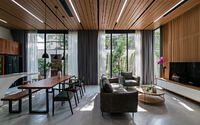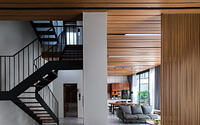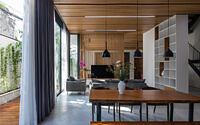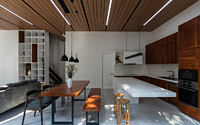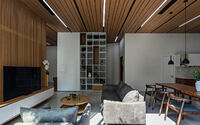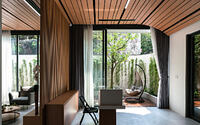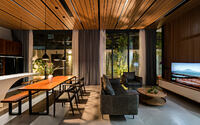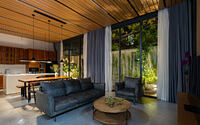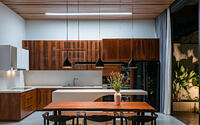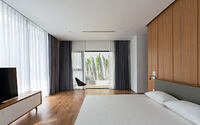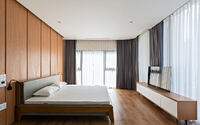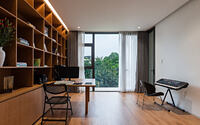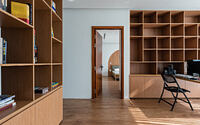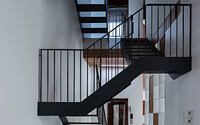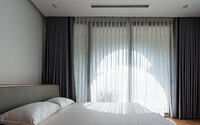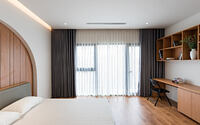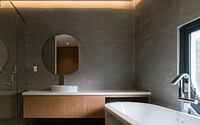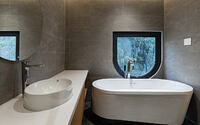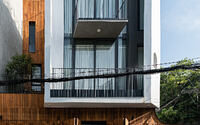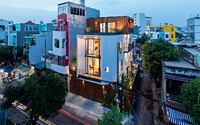T House by MDA Architecture
Experience the beautiful fusion of tradition and modernity at the T House in Ho Chi Minh City, Vietnam. This masterfully designed three-generation house by MDA Architecture boasts a unique “hidden entrance” feature and a design that caters to both privacy and communal living. Situated in bustling Saigon, the T House incorporates clever design elements like a noise-blocking fence and concealed door system to create a tranquil retreat from the city’s vibrant energy. Its contemporary design showcases the genius of intertwining architecture with nature, creating a haven of peace and familial bonding.
Discover how this architectural marvel brings the outside in, promoting ecological interaction while ensuring individual privacy.











About T House
Introducing the T House: A Design Masterpiece
T House, renowned for its distinctive “hidden entrance” feature, embodies a unique residential design, meticulously tailored for a multi-generational family.
An Urban Oasis in Saigon’s Heart
Situated at a bustling T-junction in Saigon, this residence features a robust fence, effectively insulating the home from the city’s vibrant noise. Moreover, skillfully disguised door systems are hidden behind wooden wall panels, adding an element of intrigue to the house.
Creating an Extra Frontage for a Unique Outdoor Experience
Beyond the conventional dual fronts, we devised a third frontage that turns the neighboring house’s boundary into a garden-facing facade. This innovative design allows the home to nestle between two contrasting yards, offering an additional space where family members can immerse themselves in captivating outdoor activities.
Privacy and Outdoor Living: A Harmonious Blend
Prioritizing personal privacy, we eschewed the traditional inner courtyard or voids in the house design. Instead, we’ve extended all spaces outward. The common areas, including the living room, kitchen, and library, open towards the main yard. Additionally, balconies on the left side of the house encourage ecological interaction, enhancing the connection between the home’s occupants and their natural surroundings.
Photography by Quang Tran
- by Matt Watts