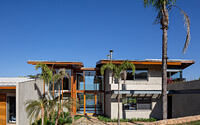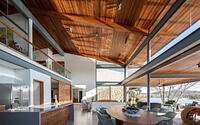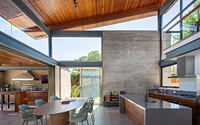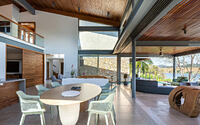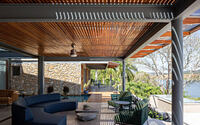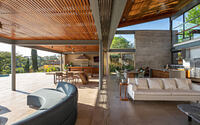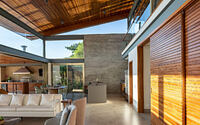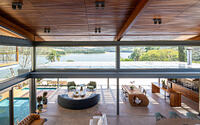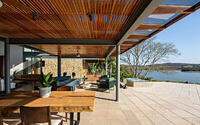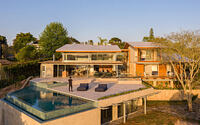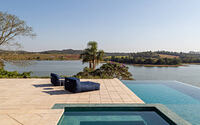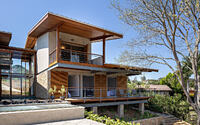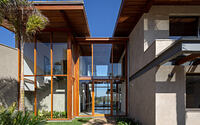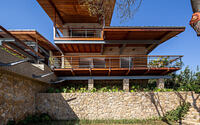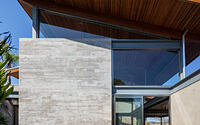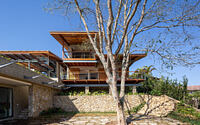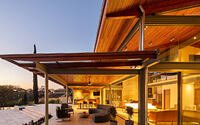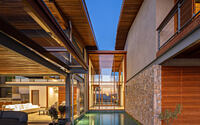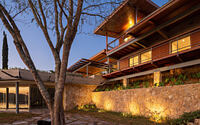JLB House by Rocco Arquitetos
JLB House is a contemporary two-story residence designed by Rocco Arquitetos, nestled on the banks of the Itupararanga Dam in Ibiúna, Brazil.
This architectural marvel maximizes the breathtaking views of the dam while offering a seamless blend of indoor and outdoor living. Be captivated by its modern design, luxurious amenities, and serene natural surroundings.

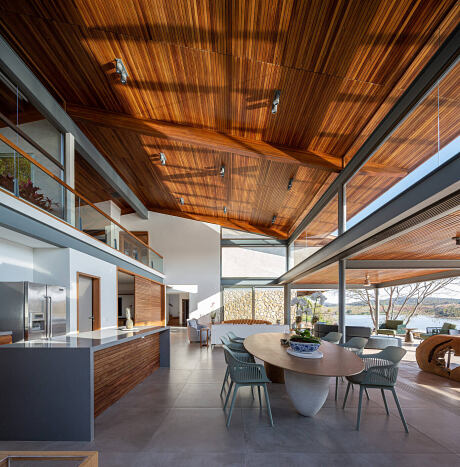
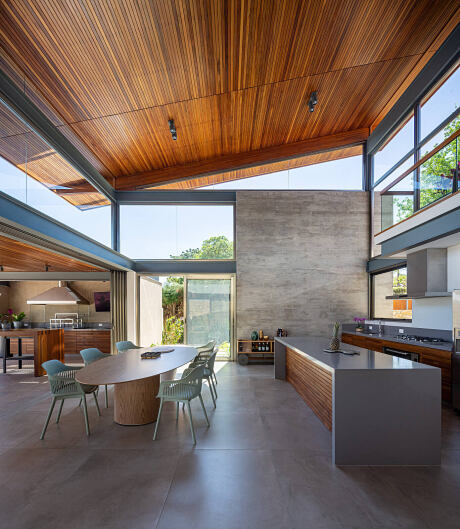
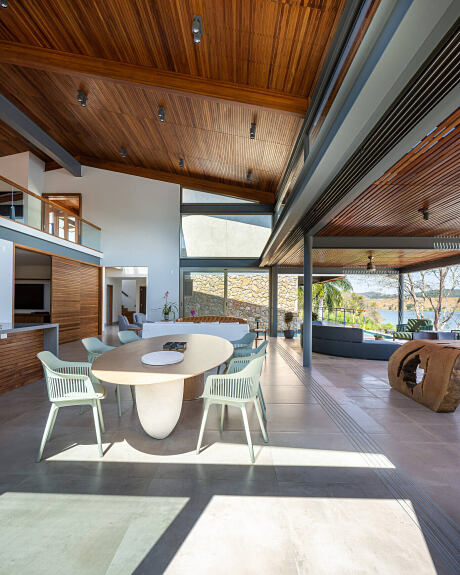
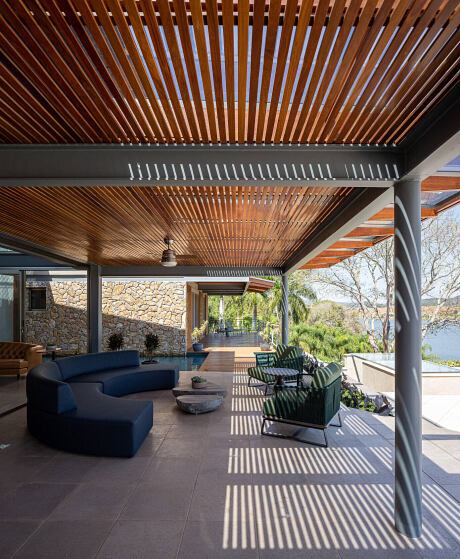
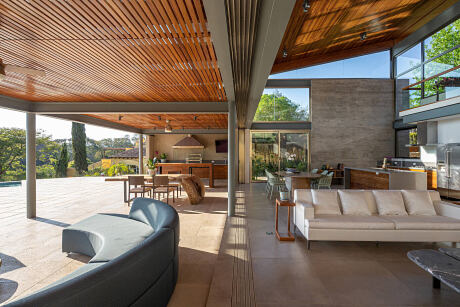
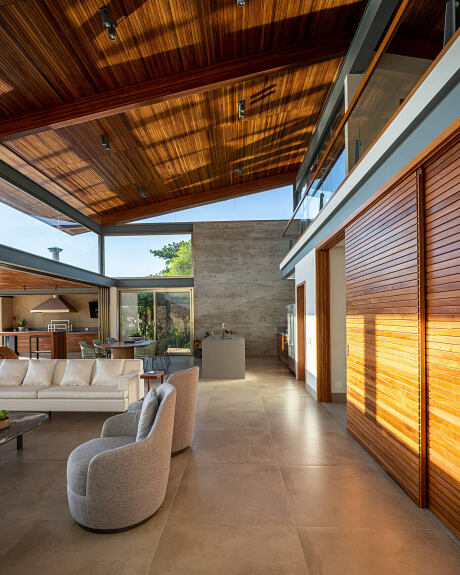
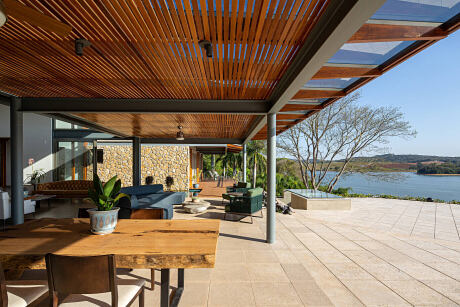
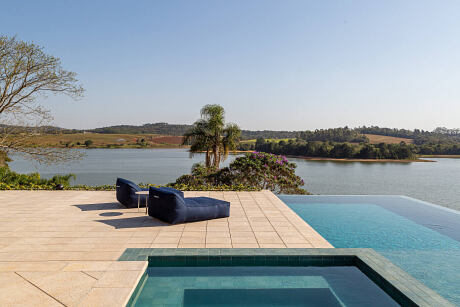
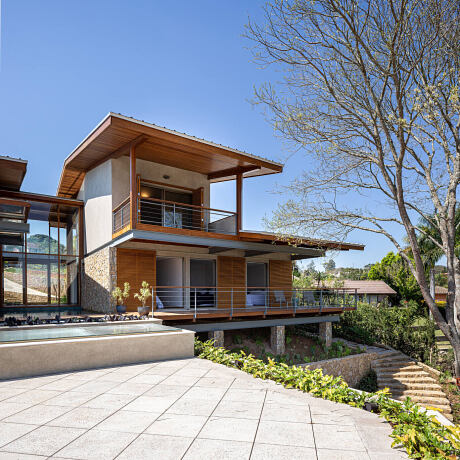
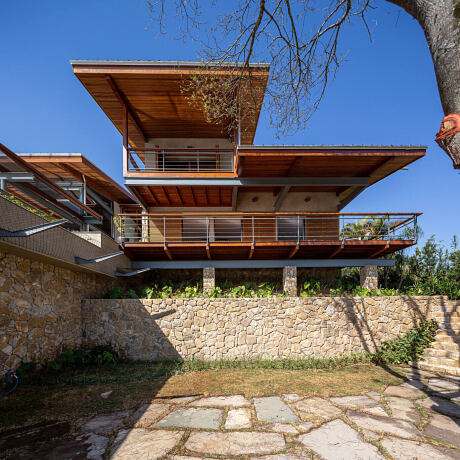
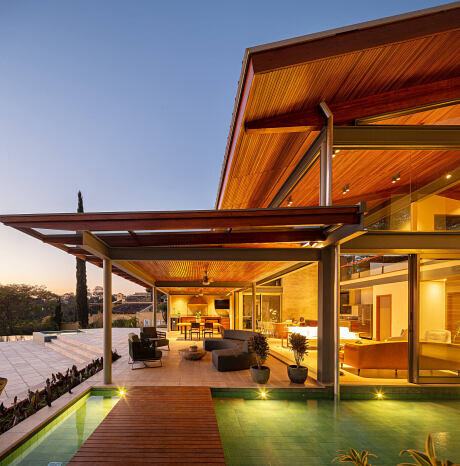
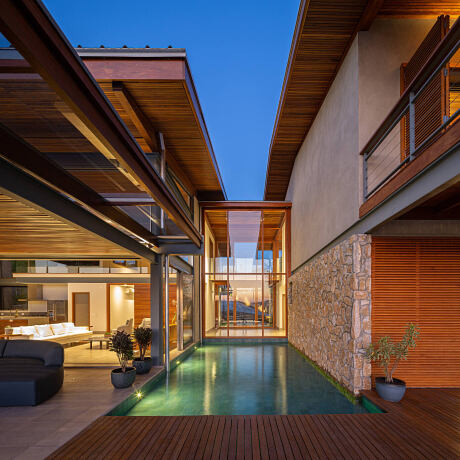
About JLB House
Maximizing Scenic Views in Itupararanga Dam House Design
The house is strategically placed on the banks of the Itupararanga Dam to maximize its breathtaking views.
Two Main Volumes for Intimate and Social Spaces
The spacious design includes two main volumes: one dedicated to intimate areas, and the other for social and service spaces. The main entrance to the residence lies on the axis of these two volumes. The transparent facades of both volumes offer a stunning view of the dam upon arrival. A water mirror, positioned opposite the entrance, reflects sunlight, helping to regulate temperature and humidity.
Intimate Area Block with Spacious Bedrooms and Terraces
The intimate area block features five bedrooms on the ground floor, with three opening onto a generous terrace facing the dam. The upper floor hosts the master suite, which includes a private terrace, and a family room on the opposite side. A single staircase connects the two blocks, with a walkway crossing the central hall to bridge them.
Double Height Living and Dining Spaces with Seamless Integration
In the main volume, the living and dining rooms boast double-height ceilings and are separated from the veranda by a set of sliding doors that open fully, allowing for seamless integration between the spaces.
Glass-covered Veranda and Three-sided Infinity Edge Pool
The glass-covered veranda serves as the central part of the residence, connecting interior and exterior spaces. The pool, lowered by 50 cm (19.7 inches) relative to the ground floor, enhances the view of the dam. Its three-sided “infinity edge” feature further integrates it into the landscape.
Leisure Area with Games Room, Sauna, and Fitness Room
A leisure area, complete with a games room, sauna, and fitness room, is situated on the lower part of the plot, rounding out the house’s amenities.
Photography courtesy of Rocco Arquitetos
- by Matt Watts