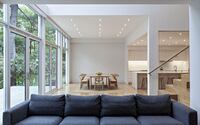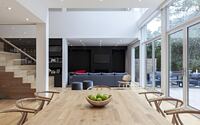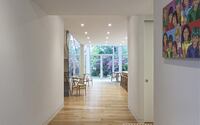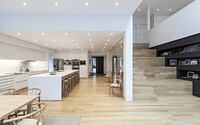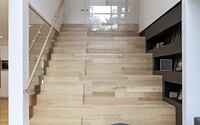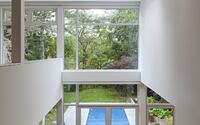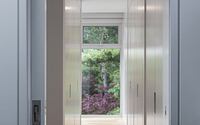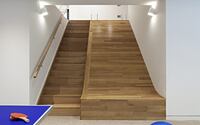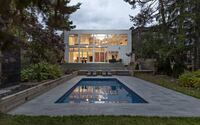Fun House by Atelier RZLBD
Fun House is a modern two-story house located in Toronto, Canada, has been recently completed by Atelier RZLBD.

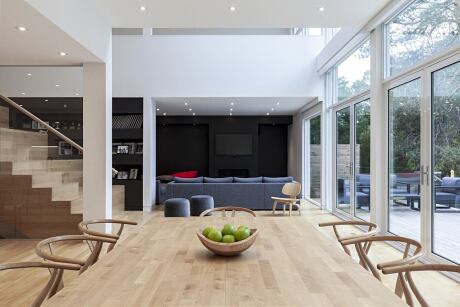
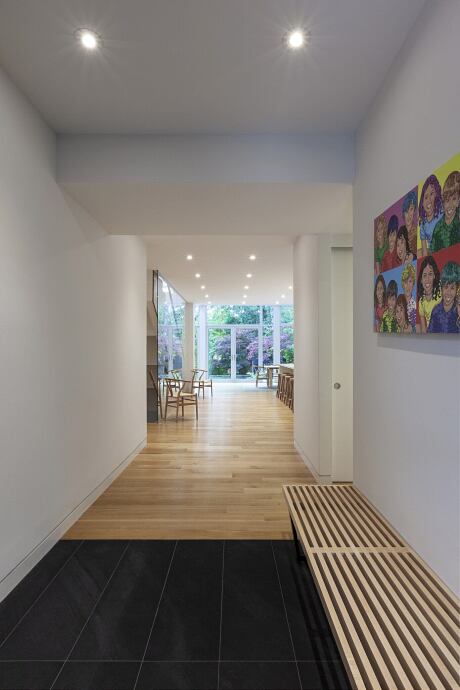

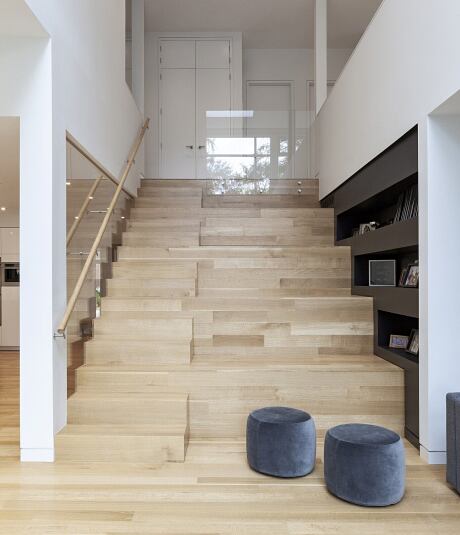
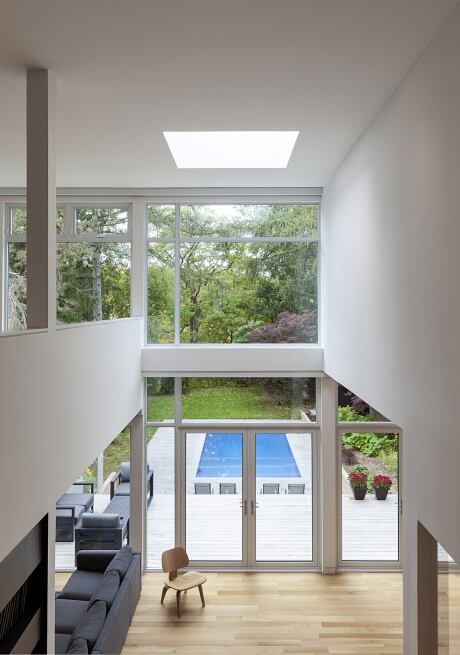
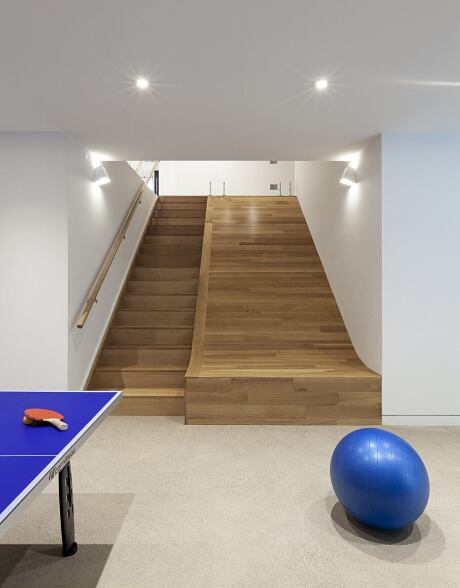
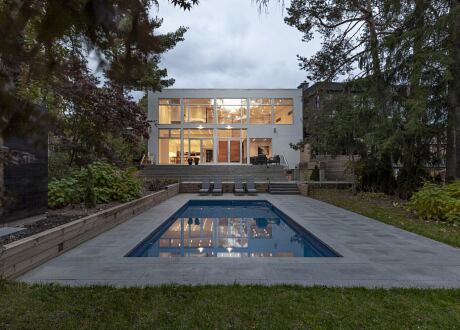
About Fun House
Harmonious Blend with Surroundings
The house distinguishes itself from its neighbors, yet harmoniously blends into its surroundings. The simple, rectangular façade features a long horizontal strip of windows on the second floor, which gently curves to mimic the street in front. The rest of the exterior remains unassuming and modest. However, behind this unobtrusive presence, the Fun House engages energetically with its unique site and clients, creating a playful and versatile space.
Location and Design
Situated in East York, the house resides in the greenbelt next to the Don River Ravine. Framed by a deep trapezoidal site with a ravine park at the rear and a curved street in the front, the clients desired a home that supports an active family life. The design respects the lot, regulations, and family needs, dividing the home into four quarters with main and side corridors intersecting at the center. Each quarter is further subdivided according to the specific needs of each floor.
Spatial Dynamics
The rear half of the house takes the form of a trapezoid, amplifying the space towards the ravine and offering a view through a double-story glass wall. In contrast, the front half is a clean rectangle, allowing for a more rigid and democratic subdivision of space, as seen in the four children’s bedrooms on the second floor.
Agora: The Central Gathering Point
At the intersection of the first-floor corridors, a double-height space featuring stair benches facing the ravine serves as an agora, or central gathering point. Here, the boundaries between floors, indoor and outdoor spaces, and public and private areas blur, enabling one to perceive the entire house and nature simultaneously.
Playful Elements and Connectivity
In more intimate moments, playground elements suggest multiple routes between spaces. Beneath the agora, a wide sliding floor connects the first floor to the basement, transitioning one emotionally to an area for practicing various active hobbies. In the second-floor study room, a firepole provides a secret shortcut to the mud/locker room and adjacent side entrance on the first floor.
A Playful Coexistence
The Fun House stands out among typical Torontonian homes, which often lack interaction with their site and inhabitants. Demonstrating to its neighboring areas and beyond, this unique architecture doesn’t merely occupy space; it becomes a part of and contributes to its surroundings.
Photography by Borzu Talaie
- by Matt Watts