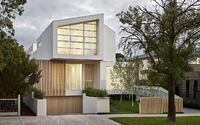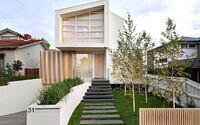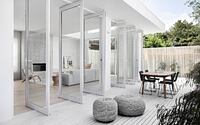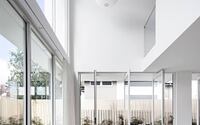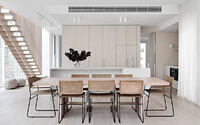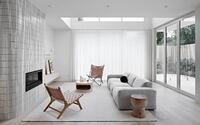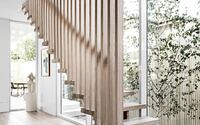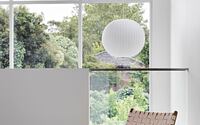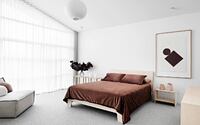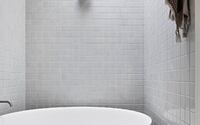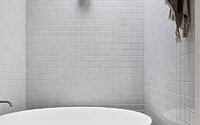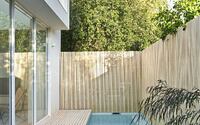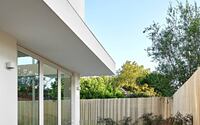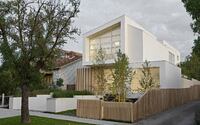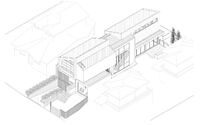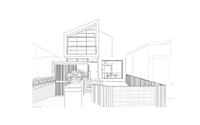Kellett Street House by C.Kairouz Architects
Kellett Street House is a clean, modern, white & timber home in Northcote, Melbourne, full of angles and light. The house was designed by C.Kairouz Architects to encourage bright & uncluttered spaces – redefining family living. Clever shapes combined with restraint, create a sense of calm, airiness and comfort that flows from beginning to end.

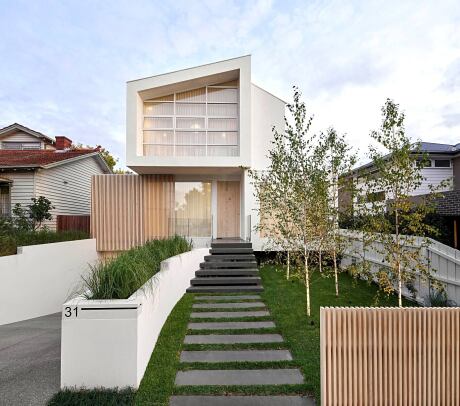
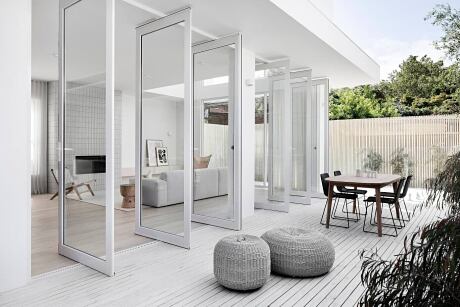
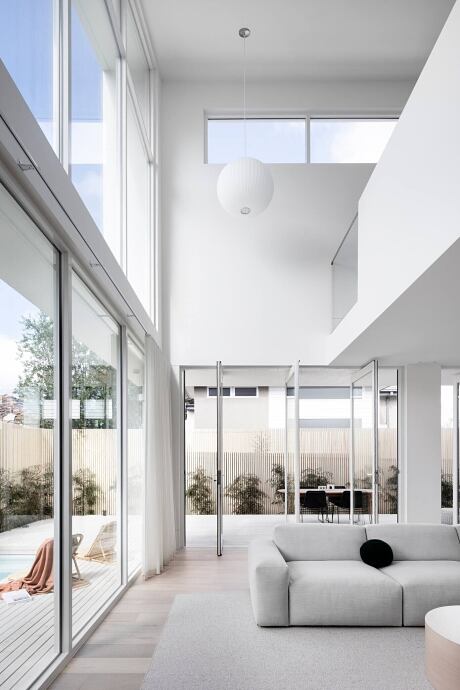
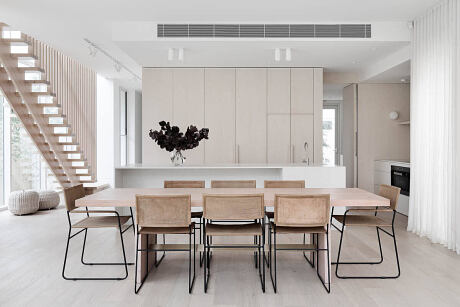
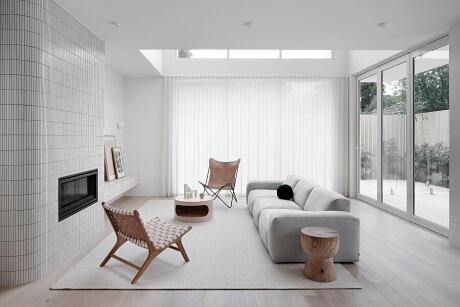
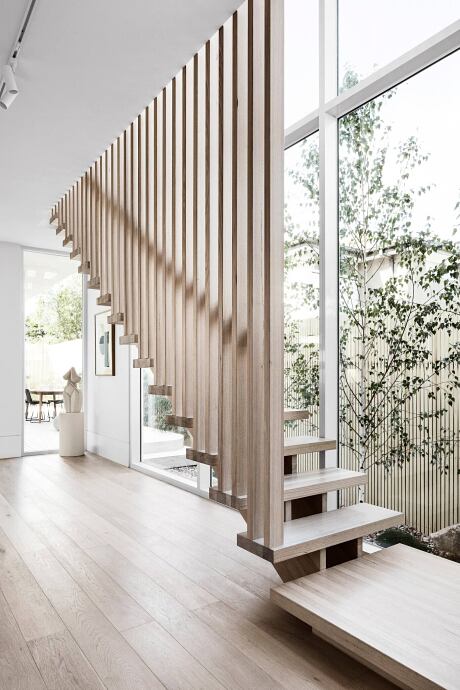
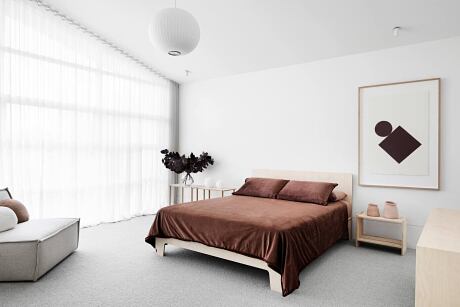
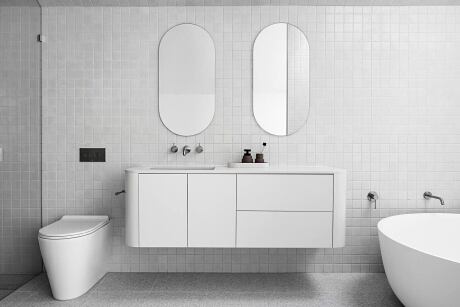
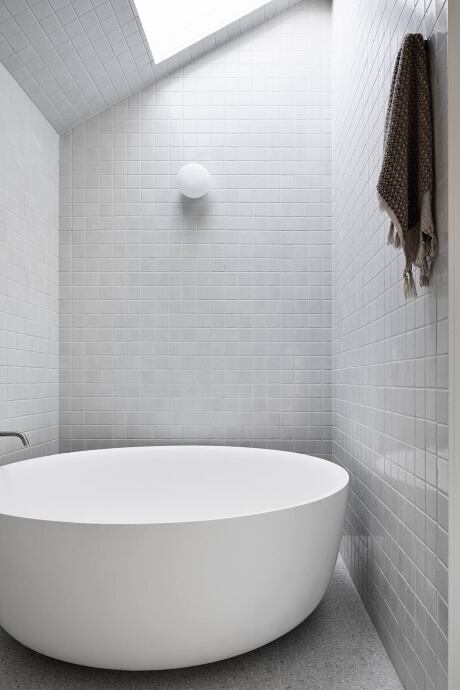
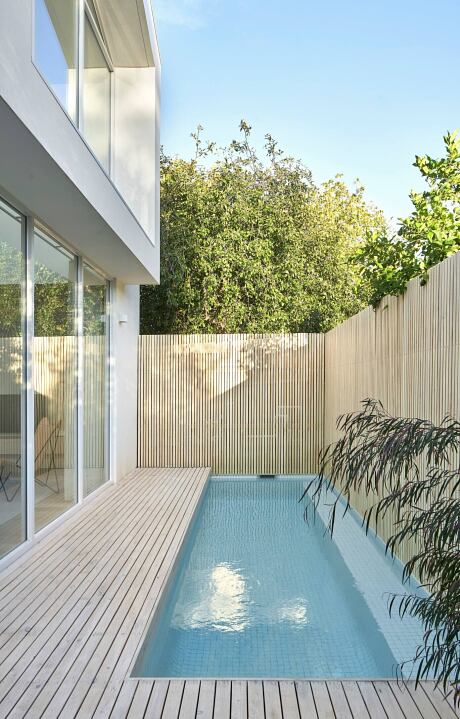
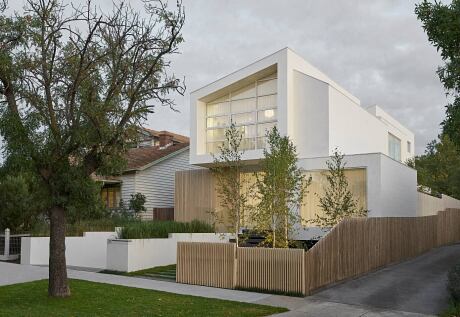
About Kellett Street House
Creating the Perfect Modern Home for a Young Family
The client’s brief called for the creation of an ideal modern home for a young family who values the quality of their living environment and desires a location close to amenities and parks. The project presented an investment opportunity, allowing the client to utilize their building knowledge and skills while collaborating with the C. Kairouz design practice.
The client sought an open plan, light, airy house that provided essential family living elements and a high level of sophisticated design details to elevate the home’s market position.
Incorporating Light and Space in the Design
Key to the home’s design were large, strategically placed windows, grand ceiling heights, and generous hallway sizes that emphasized light, space, and air circulation. A void featuring a wall of pivoting glass doors at the rear of the home ensured a strong visual and physical connection between the open plan living, kitchen, and dining areas with the outdoors, offering easy access to alfresco and entertaining zones.
The thoughtful floor plan spans three levels, including four bedrooms, two living areas, and bonus space. The home stretches to the edge of the property boundaries, creating an expansive footprint. A semi-sunken basement garage maximizes ground floor space for dual living zones tailored to both private and entertainment purposes.
The void connecting the ground floor living area and the upper retreat establishes a link between the children’s area and the ground floor entertainment spaces. The void’s placement allows the home to benefit from northern light in these living areas and other parts of the house with fewer windows.
Collaborative Interior Design and Styling
Melissa Vukadin and Kimberley Barker collaborated on the home’s interior design and styling schemes, aiming to reflect the fine detailing of external elements and maintain a spacious, restrained theme. The interior palette drew inspiration from nature, utilizing a neutral, pared-back material selection and application.
The builder, JBM Group, closely collaborated with the design team to address challenges and ensure the highest possible quality in the final outcome. The well-executed construction adhered to the design flawlessly, creating a timeless home that will endure for years to come.
Delivering a Light, Spacious Home that Meets the Brief
The home’s design effectively addressed the client’s requirements. The team successfully delivered a floor plan and project resolution that cleverly accommodated numerous objectives on a small plot of land, meeting the needs of an average family.
The home exudes lightness from within, featuring a white-on-white theme complemented by pale timbers for a polished, clean aesthetic that stands out without feeling heavy or imposing.
The project’s outcome showcases the power of a strong collaborative team, the positive impact of well-designed spaces, and new opportunities for quality residential development that aim to enhance living standards in the inner city.
Photography by Damien Kook
- by Matt Watts