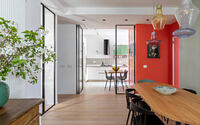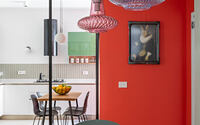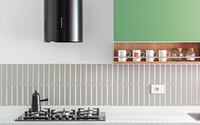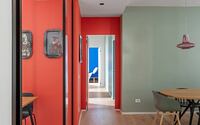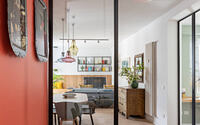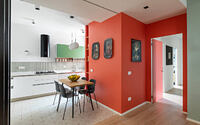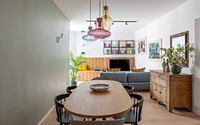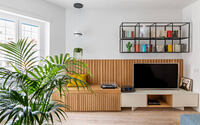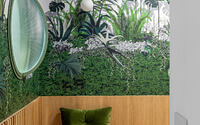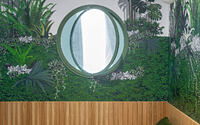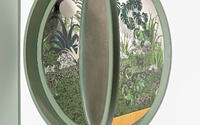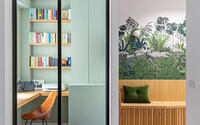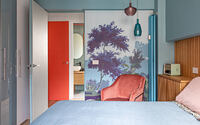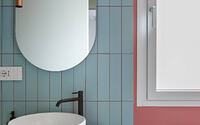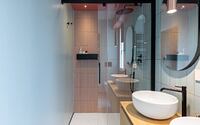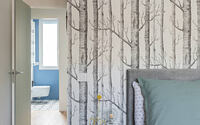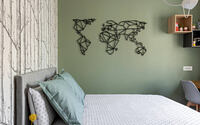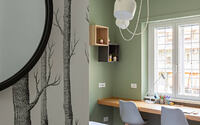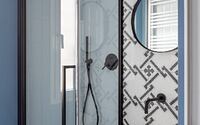Casa Digianni&Eleonora by Maurizio Giovannoni
Casa Digianni&Eleonora is an inspiring home located in Rome, Italy, redesigned in 2021 by Maurizio Giovannoni.

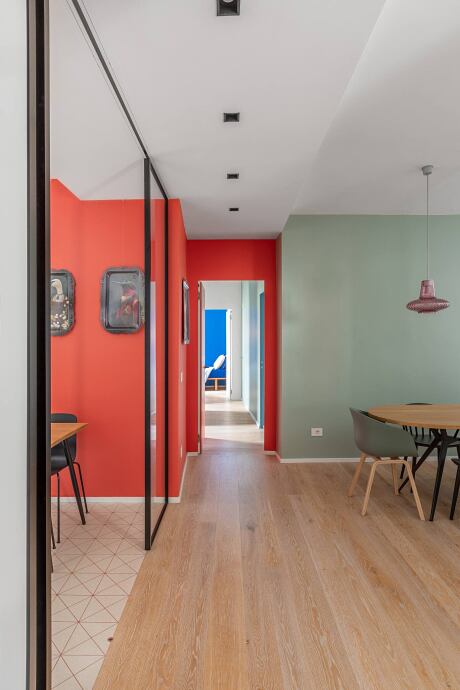
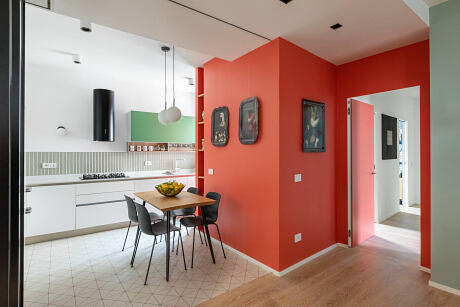

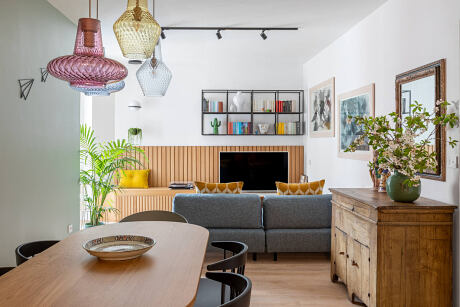
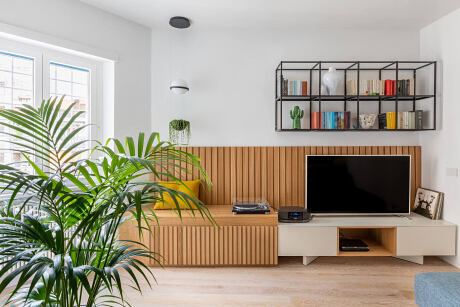
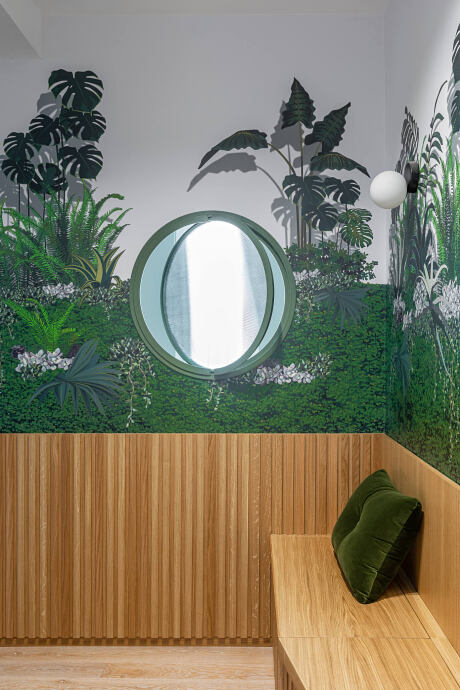
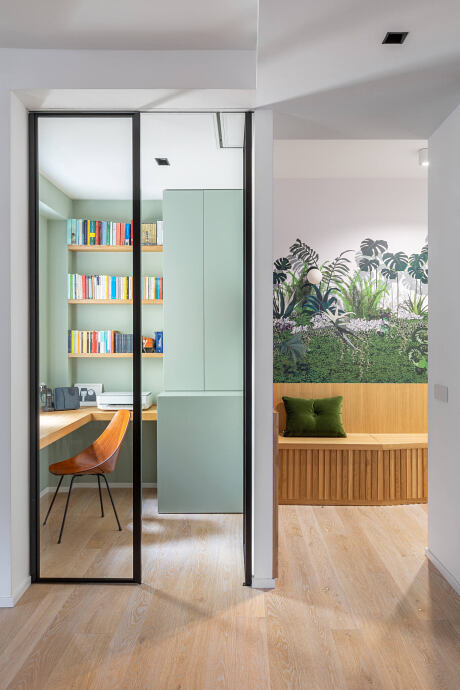
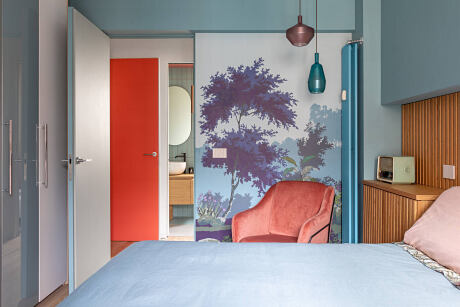
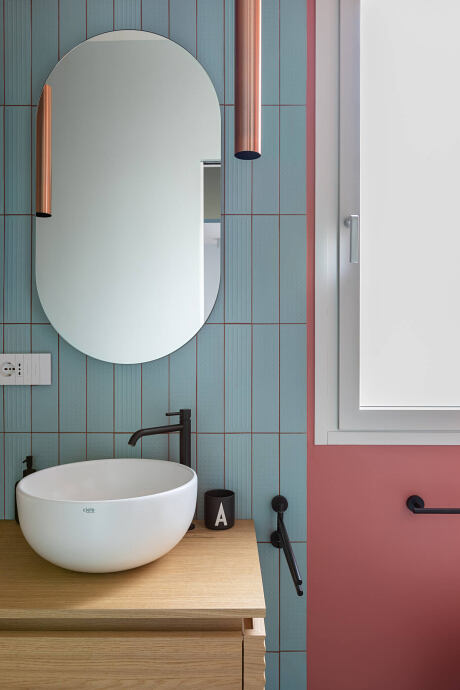
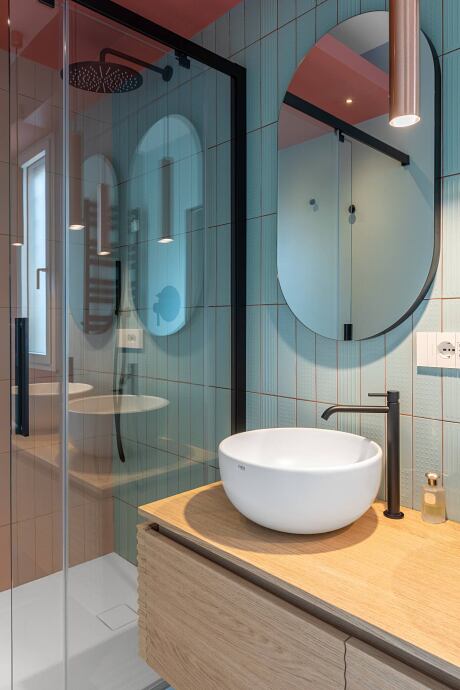
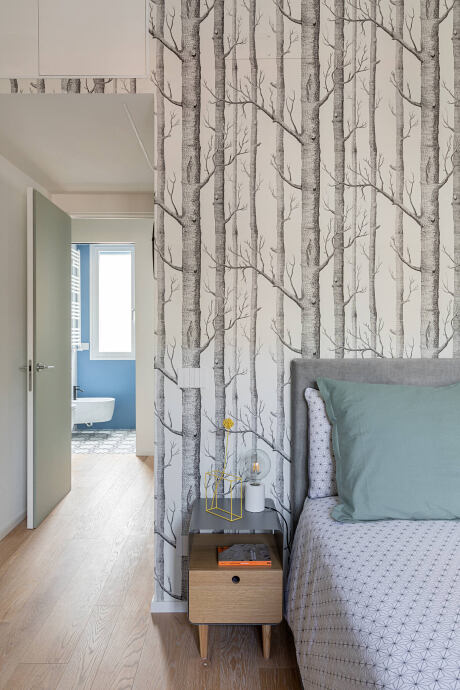
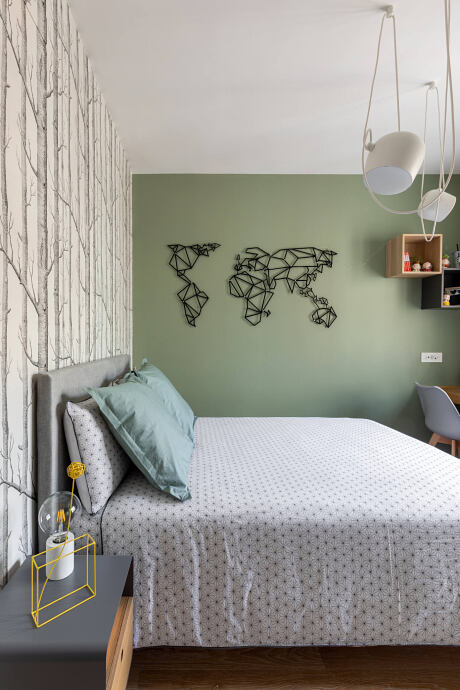
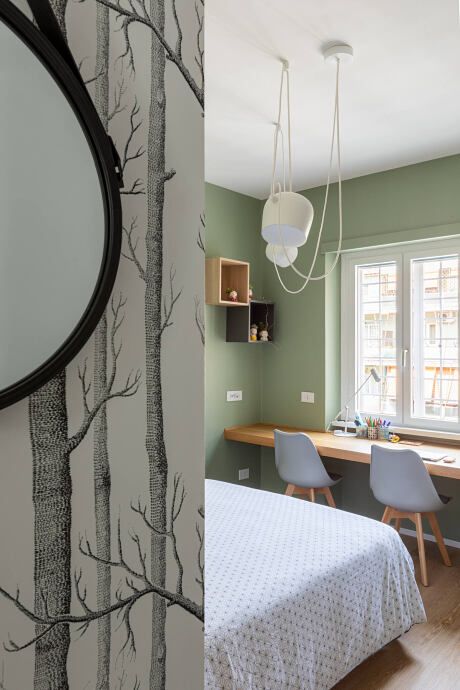
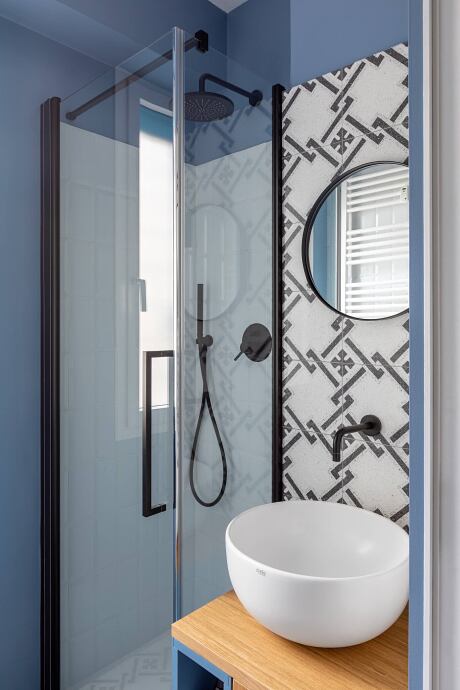
Description
The project “The secret garden” even if it did not include massive demolition of partitions, has completely overturned the distribution and decorative aspect of the apartment located in the Appio-Latino district.
From the brief with the clients emerged some key points on which the project has focused: the creation of a private home-office space, the possibility to give each of the two children a custom room, make the living area now a bit dark because exposed to the north, as much as possible a light open space convivial and last but not least to access from the living room to the small terrace now usable only from the master bedroom.
If from a distributional point of view, the demolition and reconstruction did not involve design difficulties, as the base was already well defined and bounded by the systems and the positioning of the windows, the decorative aspect required a lot of attention, especially in the brave choice to use color as the leitmotif of the entire renovation.
Color accompanies every single space designed: powder blends with oxide, red dialogues with green, blue with black.
The project does not enter into any schematization of styles, it escapes the rules, it plays with contrasts, mixing romantic and deco decorative elements with a more essential Nordic design, this time aiming at emotion, at scenography, as in the entrance that opens towards the garden “Royal”, the latest collection of wallpapers by the French duo Conceptuwall, a porthole as a window of the home office overlooks this secret garden, so the light can filter through and the gaze can imagine, are hints of biophilia that are also found in some design elements such as the palm lamp by vibia.
The kitchen follows the trend of the last years: on sight but separated from the living room through some windows, to make it even lighter we opted for a system of maneuverable walls (Anaunia) that allowed us to eliminate the uncomfortable guides on the ground and the visual interruptions of the glass, to a more minimalist rigor of the kitchen we play ironically with the trays / portrait of hybrid hanging with transparent cables as in a real art gallery.
The fulcrum of the living room is the balance table by extendo accompanied by chairs of the Danish brand hay and illuminated by the beautiful Murano glass chandeliers hammered by Zafferano be spoke, the green wall is deliberately bare in order to enhance the beauty of colored glass.
All the joinery was designed on a drawing with a system of wooden panels in natural oak slats that hide, appliances, shelves, shelves.
Photography by Stefano Corso | Rina Ciampolillo
Visit Maurizio Giovannoni
- by Matt Watts