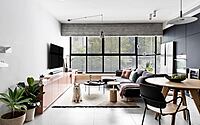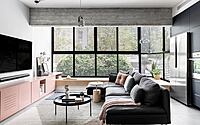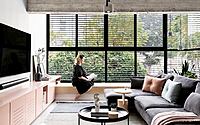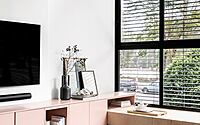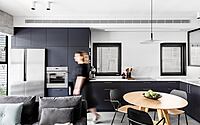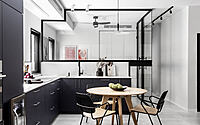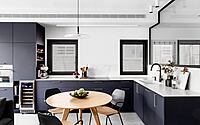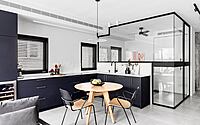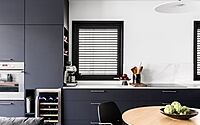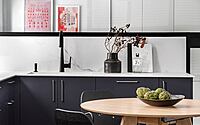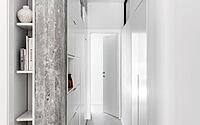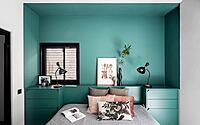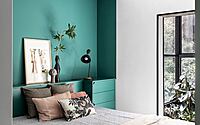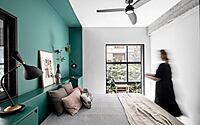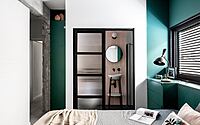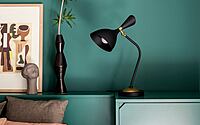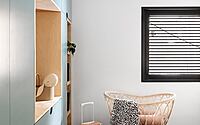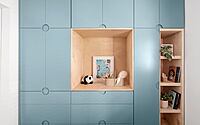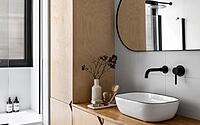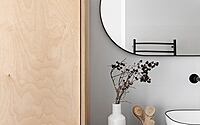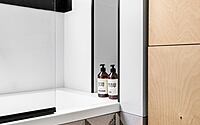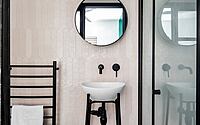WZMN by WE Architects
WZMN is a mid-century modern apartment located in Tel Aviv, Israel, redesigned in 2021 by WE Architects.


















About WZMN
Love at First Design
Sometimes, love strikes instantly.
A charming couple recently acquired a dated 70’s apartment in central Tel-Aviv, adjacent to the Ichilov hospital. It emanated a vibe of neglect. Architects blend creativity with analysis, crafting spaces that marry aesthetics with functionality.
Remarkably, this couple epitomized such a blend. The husband boasted a quirky creativity, while the wife, a renowned intelligence-tech mogul (with impeccable shoe taste), mirrored the analytical side.
Destined for the Limelight
I wouldn’t be surprised to see them grace a Forbes magazine’s 40 under 40 list. Armed with a budget and a vision, we embarked on unveiling the apartment’s concealed charm.
Hospitality being their family trait, we aimed to revolutionize seating conventions. We envisioned a setup that catered to many guests without compromising living or storage spaces.
The Transformative Design
Our brainchild? A multifunctional birch bench for relaxed TV watching or lively hosting.
The communal space encompasses the kitchen and living room. Yet, the study, wrapped in glass walls, seamlessly merges, allowing sunlight to cascade in from multiple angles, enhancing spatial perception.
A Kitchen with Character
The kitchen’s minimalistic “L” design enfolds an extendable round wooden table, exuding warmth. Open storage units find a dedicated place, housing frequently-used gadgets.
Bathroom Elegance
The spacious main bathroom combines minimalistic white tiles with distinctive geometric terrazzo ones. Birch carpentry introduces unique triangular CNC handles.
The Corridor’s Concealed Charm
A seemingly ordinary corridor hides elongated storage, cleverly masking a discreet nursery entry. This design choice counters the potential visual chaos from three other doors and an exposed concrete beam and column.
Special atmospheric lighting defines this corridor. A top window, overlooking the building’s internal shaft, houses unique light fixtures. Masterline glass ensures the light diffused is both delicate and inviting.
Master Bedroom Majesty
The master bedroom’s entrance introduces an immovable column. Instead of lamenting it, we revealed its raw concrete texture. Complementary evergreen storage units flank it. This accent color threads through bedside units and bed framing, tying the room together.
Every morning, the couple’s eyes meet an “urban jungle”. This vibrant balcony bursts with greenery, enhanced by matching tiles. The doorway connecting bedroom to balcony surprises with raw concrete and a sleek black frame.
The Ensuite’s Delicate Touch
Pale pink hexagonal tiles grace the ensuite walls. The floor showcases tiny black and white terrazzo tiles, resonating with other monochromatic details.
Photography by Itay Benit
Visit WE Architects
- by Matt Watts