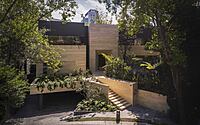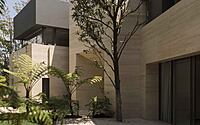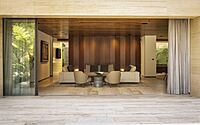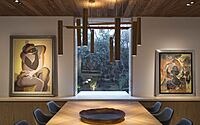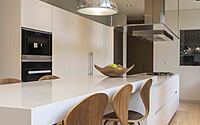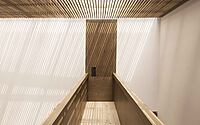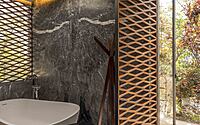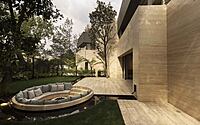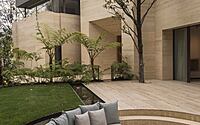Magnolia House by Ezequiel Farca Studio
Magnolia House is a luxury residence located in Mexico City, Mexico, redesigned in 2017 by Ezequiel Farca Studio.

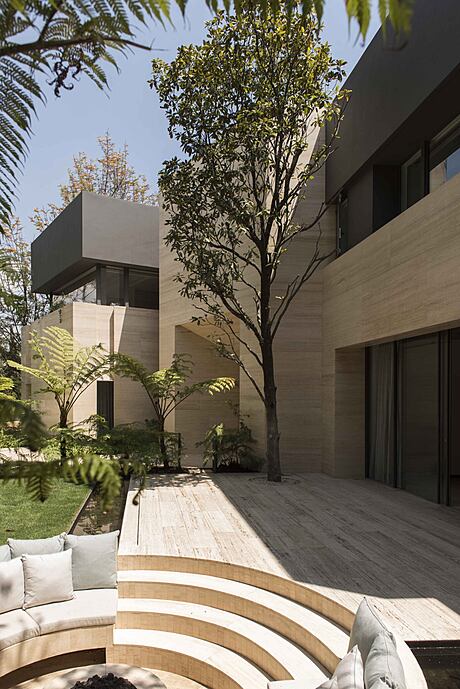
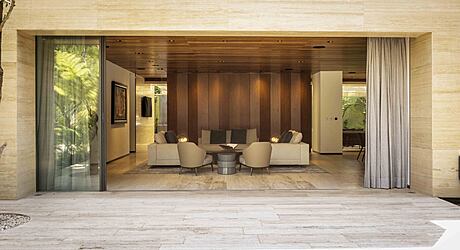
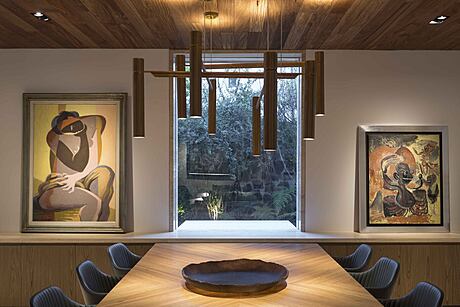
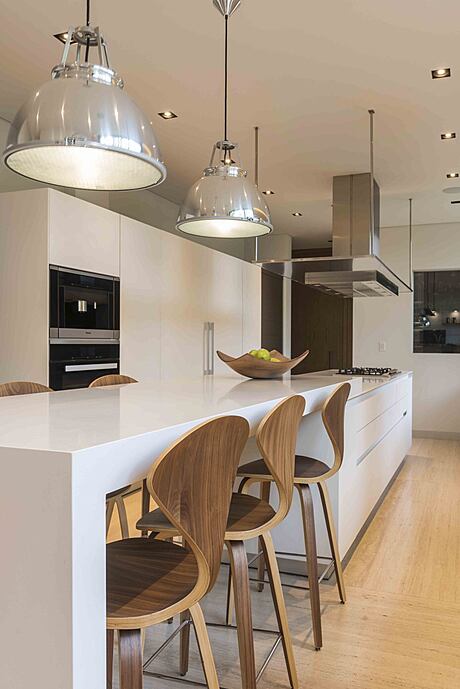
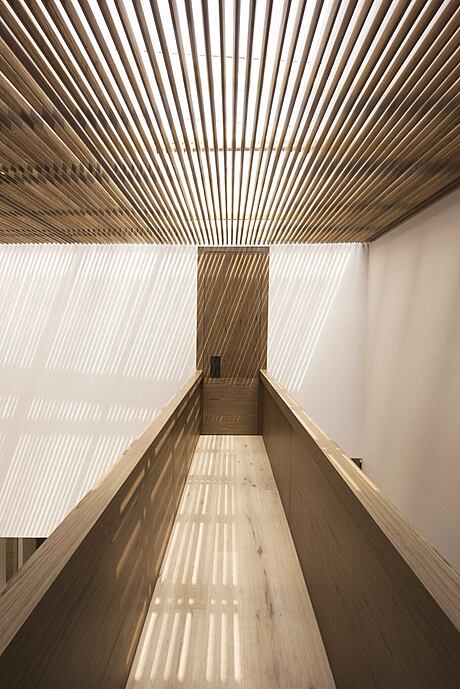
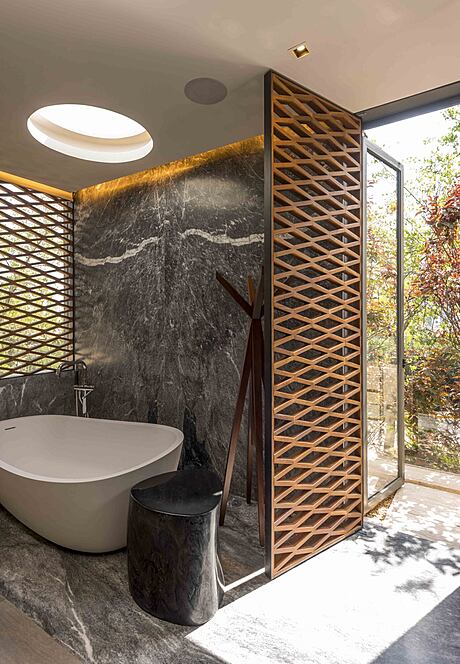
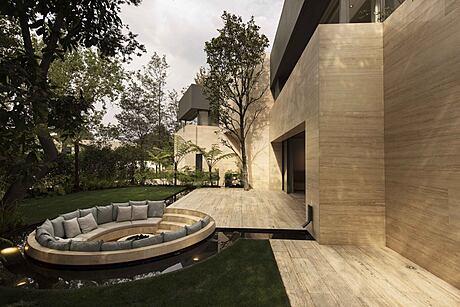
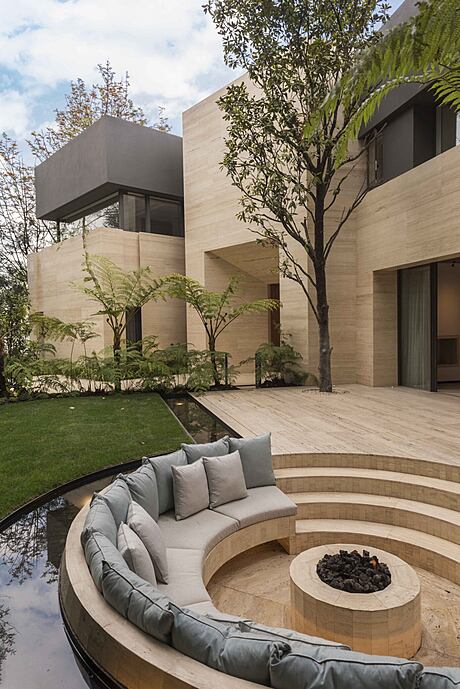
Description
Magnolia House is a renovation project in which it was sought primarily to rearrange spaces and improve significantly its spatial, functional, and formal qualities. The use of the existing structure and its re-structuring allowed us to add these habitable values to improve the views, have a greater spatial amplitude and generate a direct connection between the exterior and the interior to live the house completely with its immediate context.
The original space – for which we designed the furniture – remained intact for 25 years and given the current needs of the family its program stopped working. We decided not only to solve it from the functional part, but we also included an art collection and generated a new language with a volume consisting of 3 living blocks finished in travertine marble.
The ground floor houses the social areas in total contact with the outside generating a new program while in the upper floor are the private areas. The blocks are joined through a volume of transition that marks the central axis of the house and concentrates in the access cradle a double height space with natural light that welcomes the inhabitants.
ART
The new spaces were conceived in relation to certain objects, for example the pieces of art. The project has spaces that invite the contemplation of his artistic works, so we had to consider elements such as: scale, natural and artificial lighting, tones, meaning of the work, etc.
NATURAL LIGHTING
We use the existing tree mass inside the land to filter the light in areas too exposed to the sun. We take advantage of the rear location of the garden to be able to fully open without compromising privacy. In the first level the bedrooms are continuous and narrow, so they give privacy, and we placed the bathrooms strategically to be able to have large openings creating a diaphanous and intimate atmosphere.
MATERIALITY
Three materials predominate in the house: wood, marble, and national travertine. All are present both inside and outside giving unity to the project. We consider the travertine for its ability to transform at a distance, it offers a neutral and strong tone while its porosity and texture gives it depth and warmth at a proximity. The wood, on the other hand, is a noble material that gave us the possibility of including it in walls, ceilings and furniture helping the feeling of comfort and warmth that we contrast with smooth and elegant surfaces present in decks and fixed furniture of marble.
COLOR
Warm colors are implemented in the social part so as not to lose the feeling of comfort when dealing with a large-scale space. In the vestibule space we emphasize the amplitude of the double height introducing light tones in walls, also in the first level, when dealing with private spaces we give them serenity with a neutral palette of light tones with some warm touches present in furniture and floors.
Photography by Jaime Navarro
Visit Ezequiel Farca Studio
- by Matt Watts