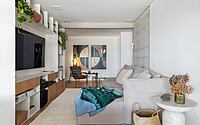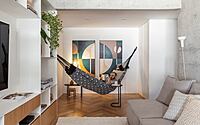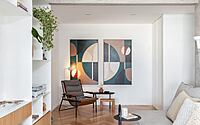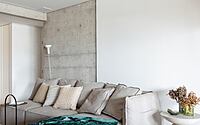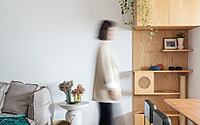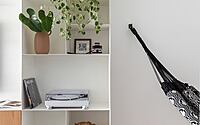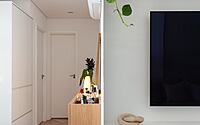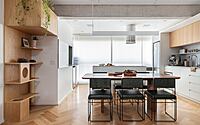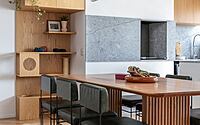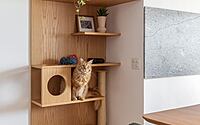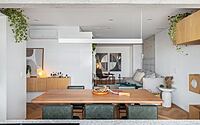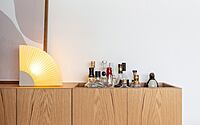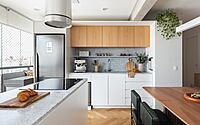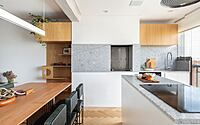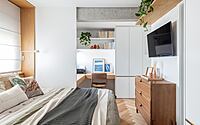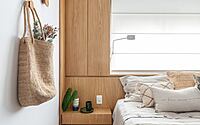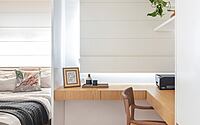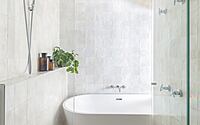Apartment Neko by Vic Calil Arquitetura
Apartment Neko is a modern home located in São Paulo, Brazil, designed in 2022 by Vic Calil Arquitetura.

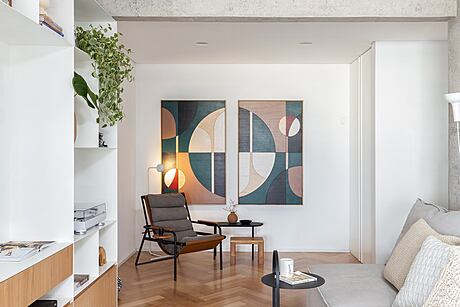
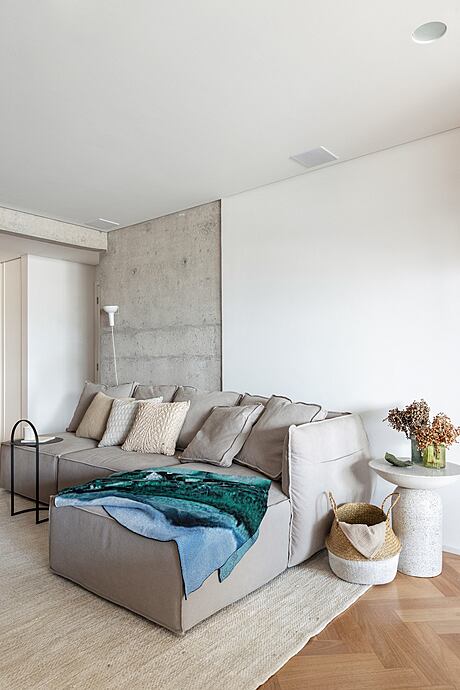
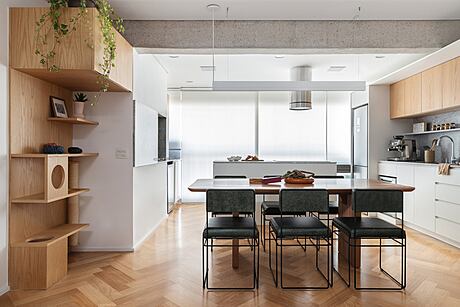

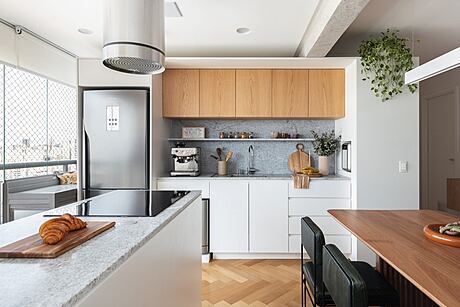
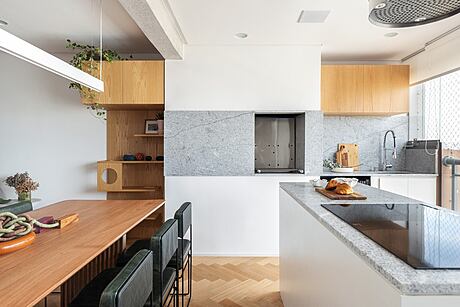
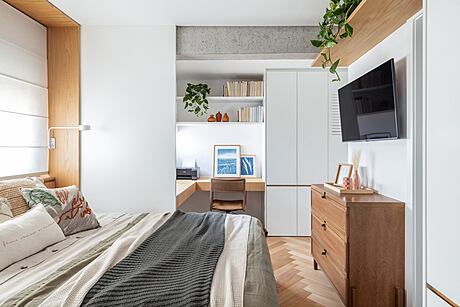
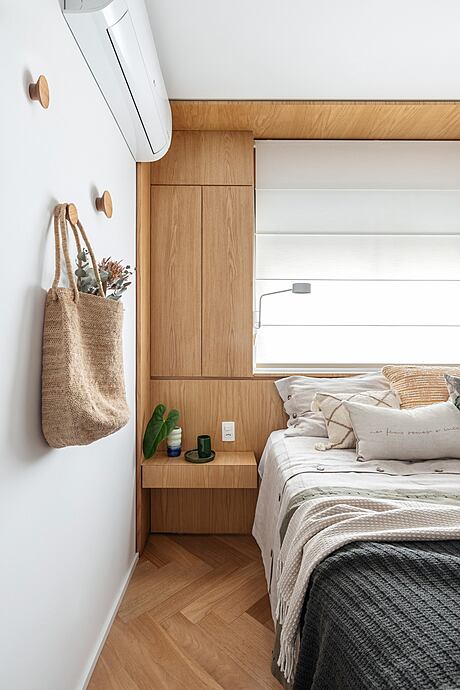
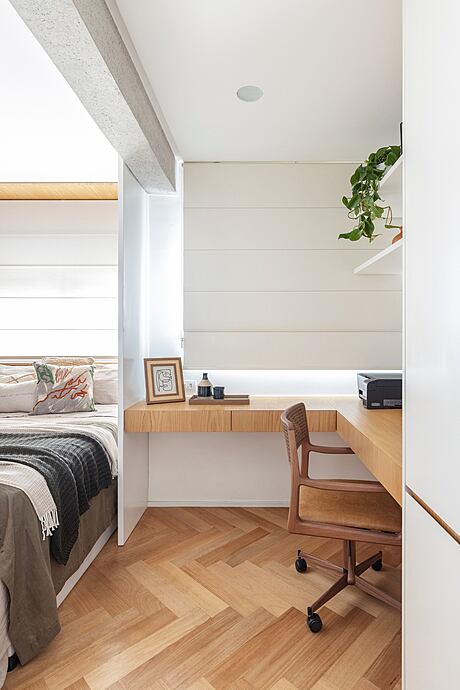
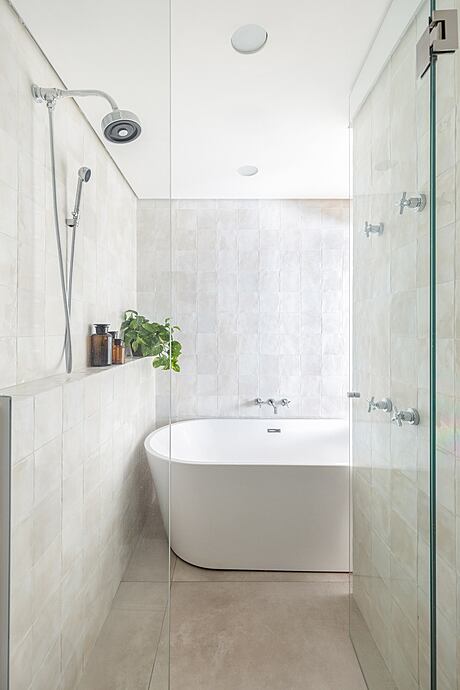
Description
The apartment had its original floor plan almost completely modified to meet the needs of the client couple and their three cats – who directly influenced the choice of the name Neko.
One of the objectives of the remodel was to enhance the social area. To do this, we eliminated one of the bedrooms and repositioned the kitchen, taking it to the balcony, next to the existing barbecue area and where it has the best natural lighting and ventilation of the apartment. This operation allowed us to directly connect the kitchen, dining room, living room, cat’s play and entrance hall.
The choice of materials was also influenced by these changes, we followed with the same tauari wood flooring laid in fish scale pagination throughout the area now integrated, the use of the same finishes of white mdf cabinetry, natural American oak and the exposed concrete, previously hidden, became part of the whole apartment.
In the living room, we designed a steel bookcase made in thin 5mm plates, painted in white, with full and empty spaces to integrate mainly the TV and the record player, the closed wooden niches are drawers to store the record collection. Steel was chosen to transmit lightness, as well as the height of the bookcase and other designed joinery, which were delimited by the horizontal lines of the beams.
Another important point of the project was to accommodate a bathtub and an office for two people in the couple’s suite. We inverted the position of the bedrooms suggested by the construction company, and now, the bedroom and the social bathroom became the couple’s suite. We expanded the bathroom to insert a bathtub and the area suggested for the laundry room became the home office and closet area.
A portico in wood was created for the headboard of the double bed, this portico surrounds the window, night table and cabinets for everyday items.
The materiality of the project was always thought to transmit lightness, so the suite also uses wood and concrete as main materials.
With all the changes, the social bathroom was turned to the social circulation, being enough to meet the couple’s demands, who no longer saw the need for a toilet.
We then took advantage of the space and the existing piping to install the laundry room and shoe closet embedded in a slatted white cabinet, which forms a textured background for the environment created for the hammock space and reading area.
Photography by Maura Mello Fotografia
- by Matt Watts