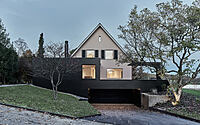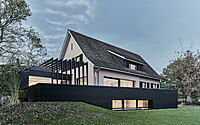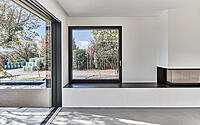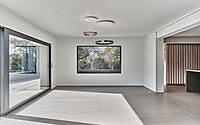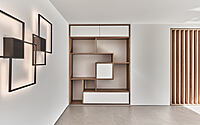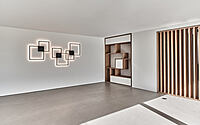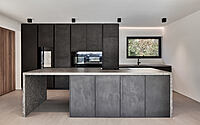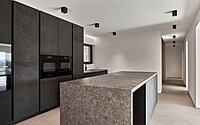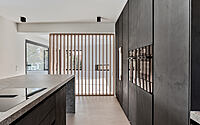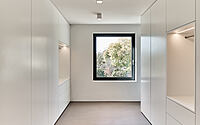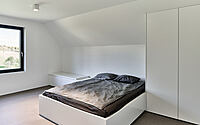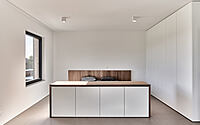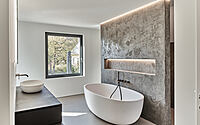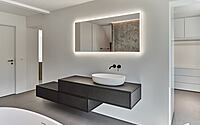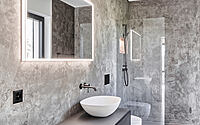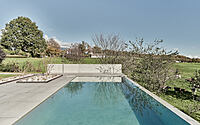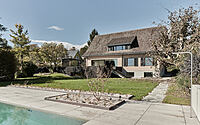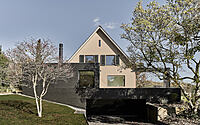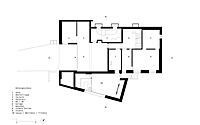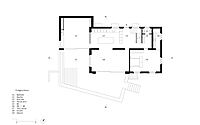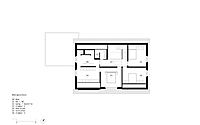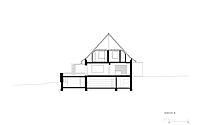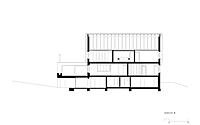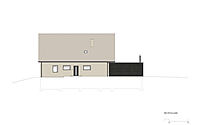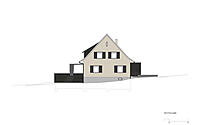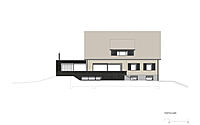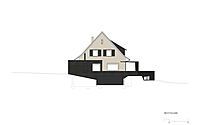House Kanton Solothurn by Tormen Architekten
Discover House Kanton Solothurn, a modern extension of a manor house from the 1960s located near the city center of Solothurn, Switzerland.
Designed by Tormen Architekten in 2022, the house opens up to the south with targeted interventions, featuring a large seating area that wraps around the main building like a meander. From the seating area, one can elegantly descend a few steps to the terrace deck with pool area and a wonderful view of the alpine landscape of the Eiger Mönch and the Jungfrau.

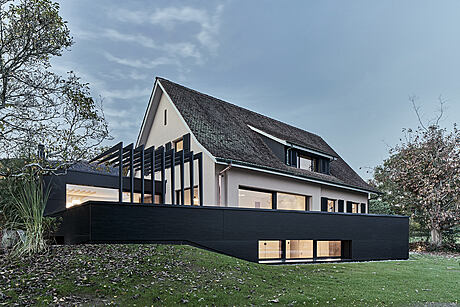
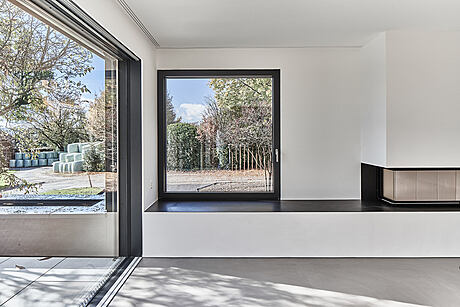
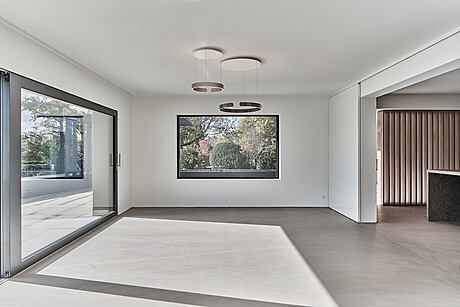

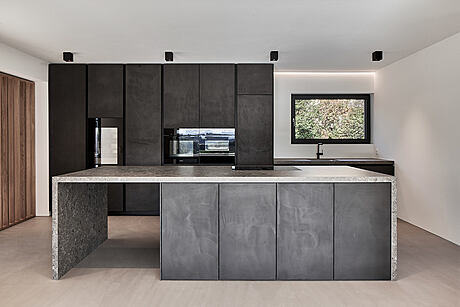
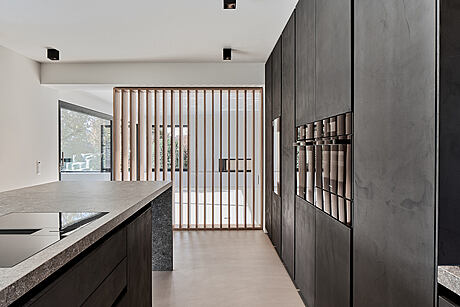
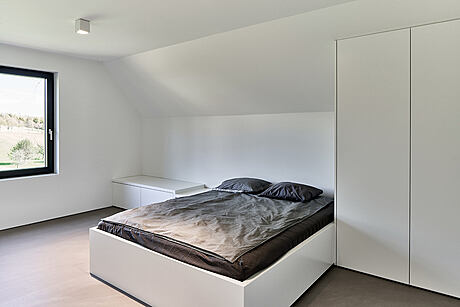
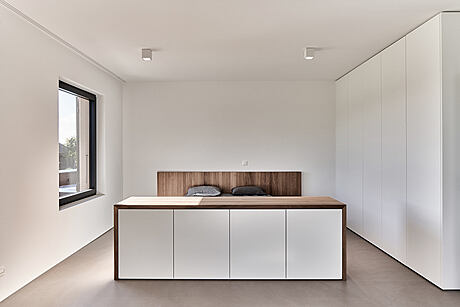
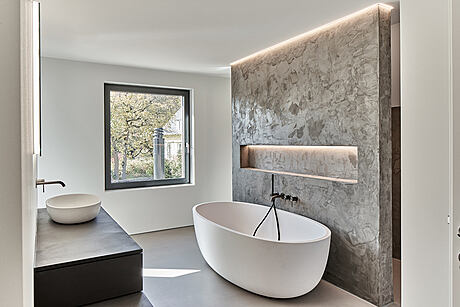
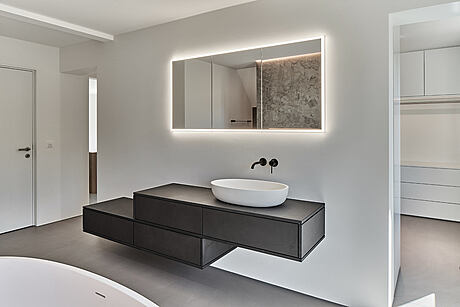
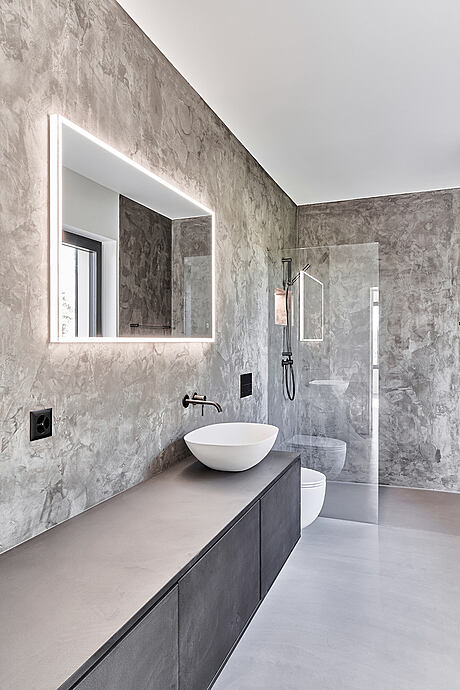
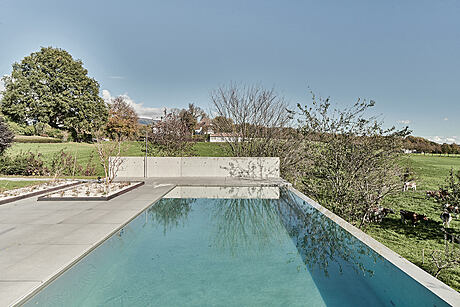
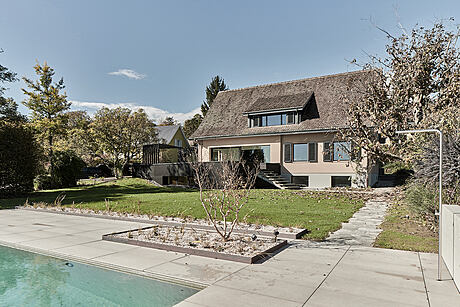
About House Kanton Solothurn
Modern Manor House in Solothurn
Located near the city center of Solothurn in a quiet residential area, this manor house from the 1960s has undergone targeted interventions to open up its appearance to the south. A clear, modern extension with a large seating area wraps around the main building like a meander, leading to a terrace deck with a pool area and a wonderful view of the alpine landscape of the Eiger Mönch and the Jungfrau.
Interior Design of House Kanton Solothurn
The interior was designed very loft-like through major interventions. The entrance and circulation area acts as a linchpin to connect the living areas and floors with each other. Built-in furniture, slats, and sliding elements were used to visually delimit the individual room zones. On the ground floor, a more public area, there is living/eating/cooking space, as well as a separate guest area with an en suite bathroom. On the upper floor, there are the private bedrooms, the master bedroom with its own dressing room and bathroom en suite, and an additional children’s bathroom. The basement houses technology, storage space, a double garage, and a wellness area with a sauna, relaxation area, and walk-in shower.
Photography courtesy of Tormen Architekten
Visit Tormen Architekten
- by Matt Watts