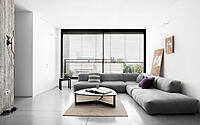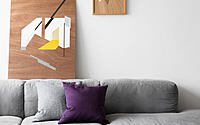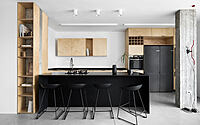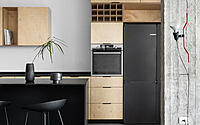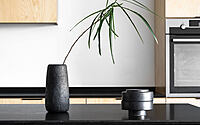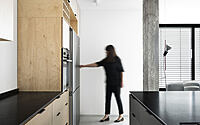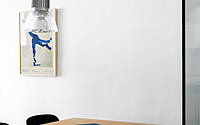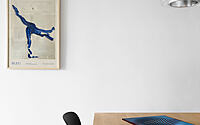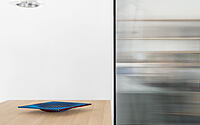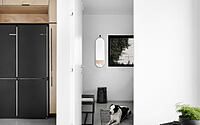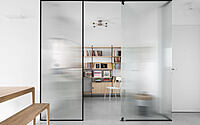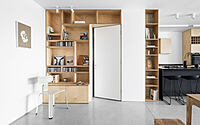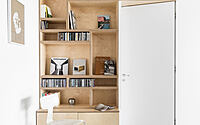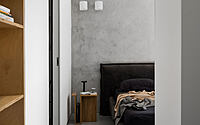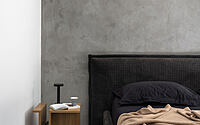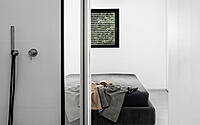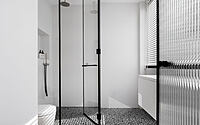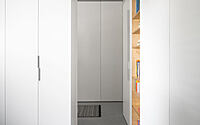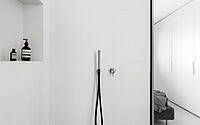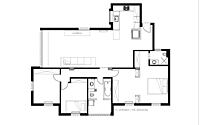PL Apartment by Yael Perry
Located in Ramat Hasharon, Israel, PL Apartment is a 115 sqm (1231 sqft) apartment designed by interior designer Yael Perry in 2022.
Featuring a contemporary design style, it was designed for a couple with a girl and a dog who wanted a cozy and open plan. PL Apartment features a home office, two bedrooms with en-suite bathrooms, a kitchen, dining area and living room, as well as custom made birch wood cabinets. Various design elements and materials, such as glass, oak wood dining table, black chairs, black natural stone, and terrazzo, were used to create a harmonious and modern whole.

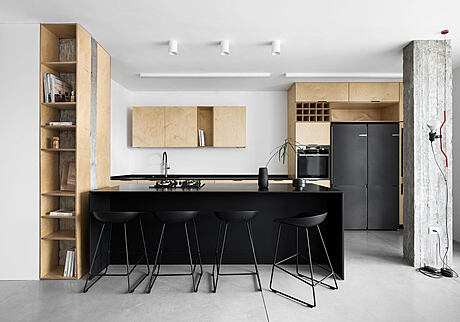
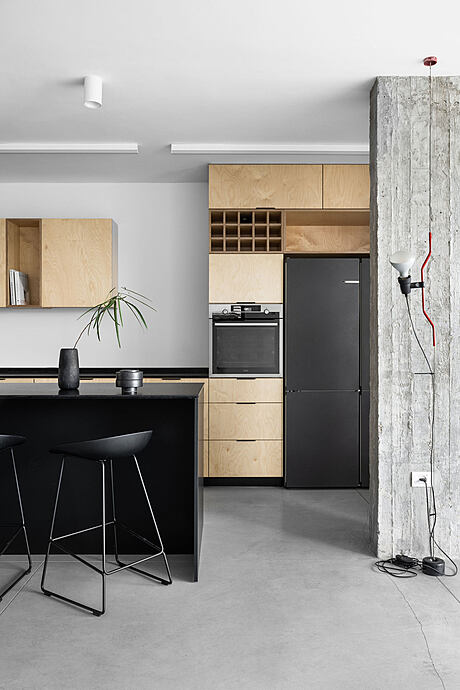
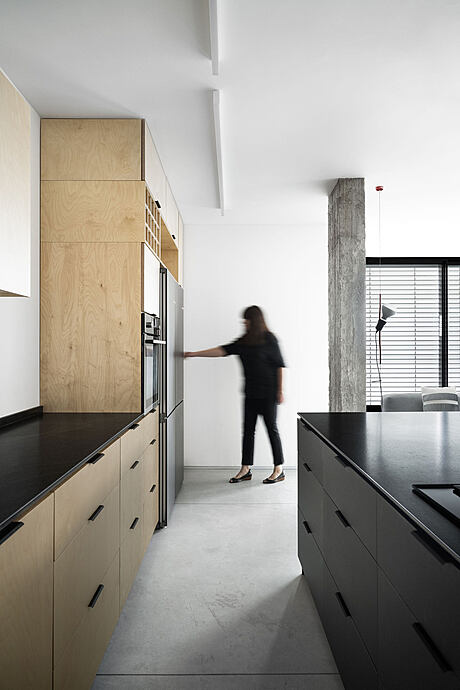
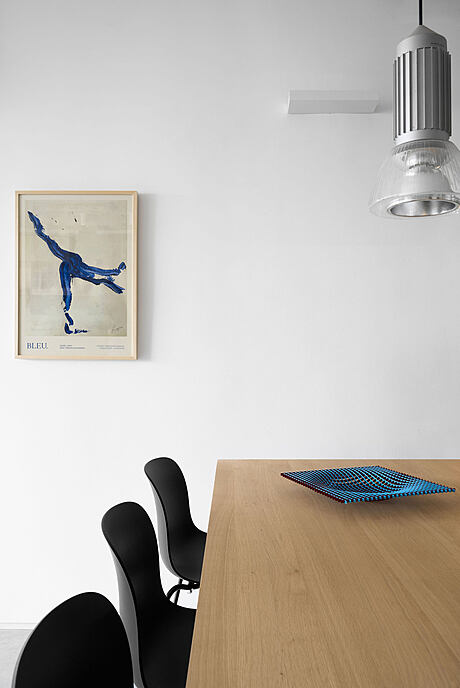
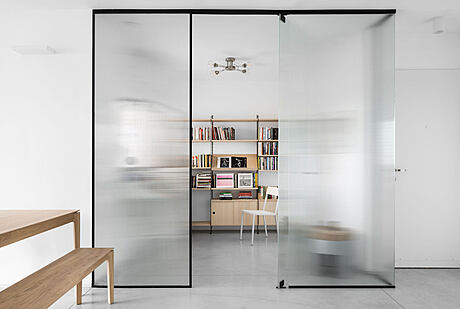

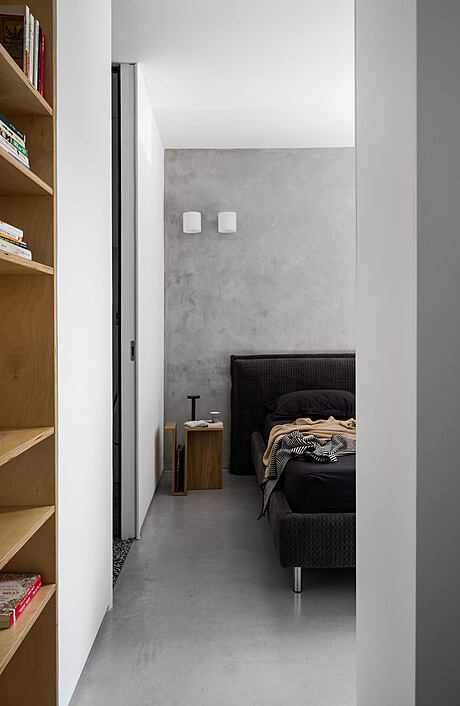
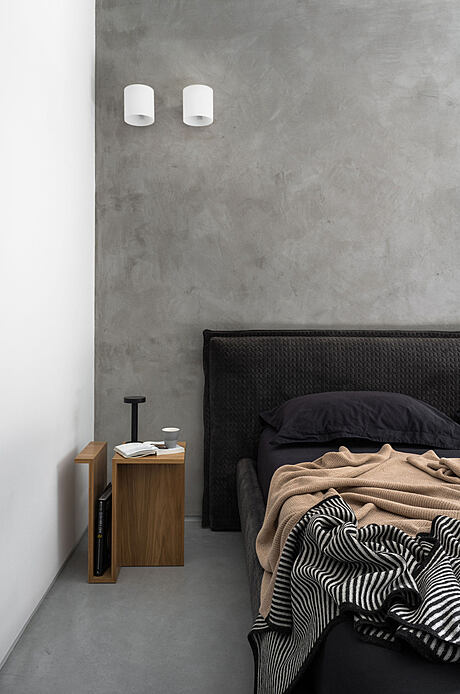
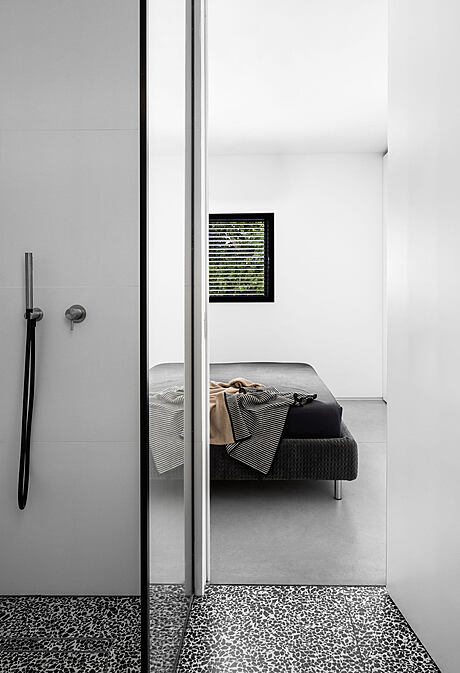
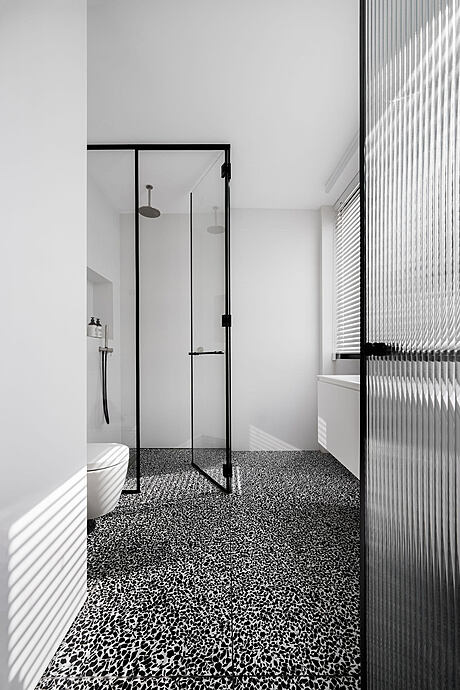
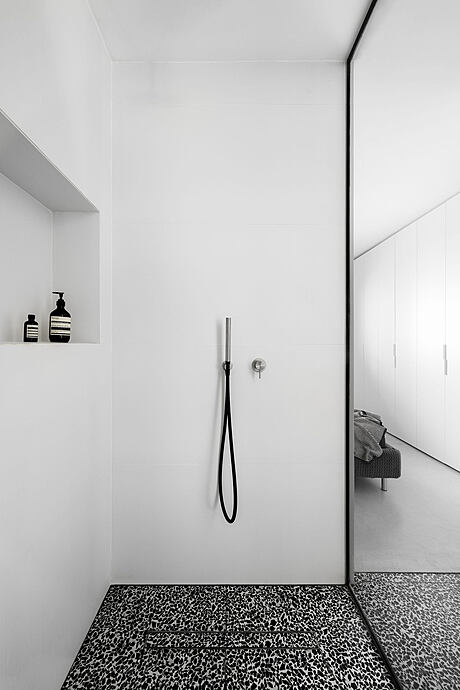
About PL Apartment
Revamping a 115 sqm PL Apartment in Suburbs of Tel Aviv
Interior Designer Yael Perry revamps a 115 sqm (1,238 sq ft) apartment located in the suburbs of Tel Aviv. The apartment was designed for a couple with a girl and a dog who wanted a contemporary cozy space with lots of storage space.
Removing the Long Wall
The previous plan of the apartment featured a segregated layout including public and private spaces divided by a long wall. The long wall was removed during the demolition work and the concrete pillars remained raw and integrated into the design.
Creating an Open Plan Layout
Yael Perry created various alternative plans to change the long narrow structure and create a new open plan, square structure for the public space with a kitchen, dining area and living room. An asymmetrical birch wood library divides the apartment space into separate spaces – the public and the private areas.
A Cozy Kitchen
The kitchen includes custom made birch wood cabinets, a work surface and a kitchen island used for cooking, sitting and storage space covered with black natural stone.
Integrating the Home Office
The old kitchen was turned into a square home office surrounded by glass. Adjacent to the home office is the dining area featuring an oak wood dining table surrounded by thin black chairs and a wood bench.
Relaxing Living Room
The living room is located by the black framed doors opened up to the apartment’s view. A modular with deep seats creates an elegant lounge sofa with a TV rotate screen used in all the public areas.
A Suite for the Teenage Daughter
A new suite unit was planned for the teenage daughter which provides privacy through three adjacent spaces – a bedroom, a study/wardrobe area and a bathroom. The bathroom floor is covered with black & white terrazzo, with white walls & black framed strips glass.
Creating a Harmonious Space
Yael Perry created a perfect continuity between the spaces by using the same design language throughout the apartment. This project illustrates that careful planning along with the repetition of the design elements connects the apartment to a whole and harmonious space.
Photography by Karin Ravenna
Visit Yael Perry
- by Matt Watts