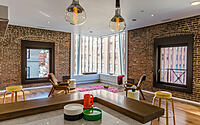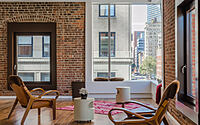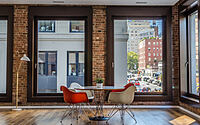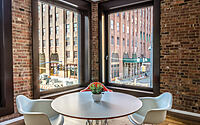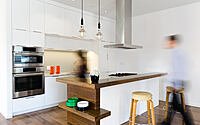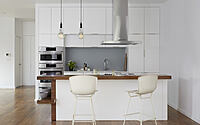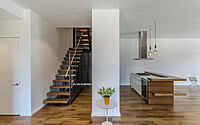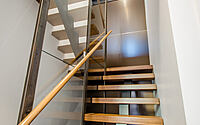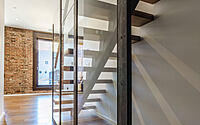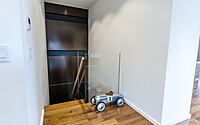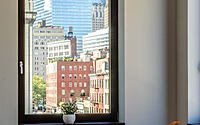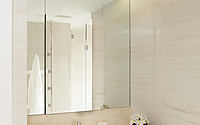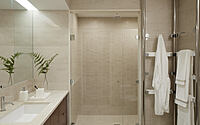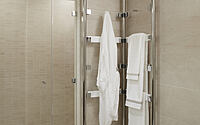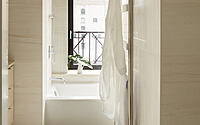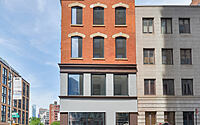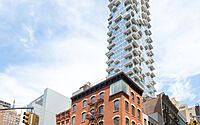173 West Broadway by TRA Studio
173 West Broadway, a stunning loft-townhouse hybrid located in New York City’s Tribeca neighborhood, has been recently completed by TRA Studio.
This diminutive structure, originally a manufacturing loft building dating from the 1890s, offers retail on the first floor and two duplex rental residences with three full bedrooms on the upper floors. The interior design pays homage to the minimal aesthetic of the old manufacturing building with modern amenities such as exposed brick, walnut flooring, mahogany windows, aluminum, marble, and lacquered millwork. The corner atelier oriel also provides a stunning view of the Freedom Tower, adding an extra layer of luxury to this already remarkable property.
With its contemporary design and prime location, 173 West Broadway is a true gem in the heart of New York City.

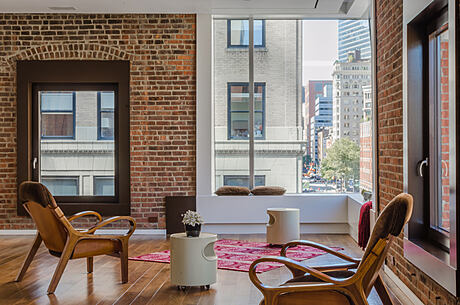
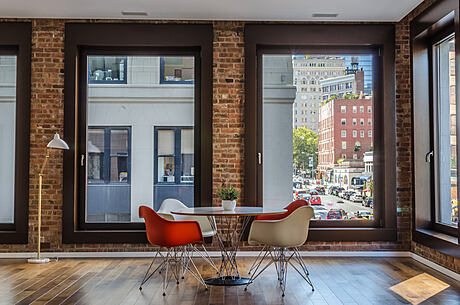
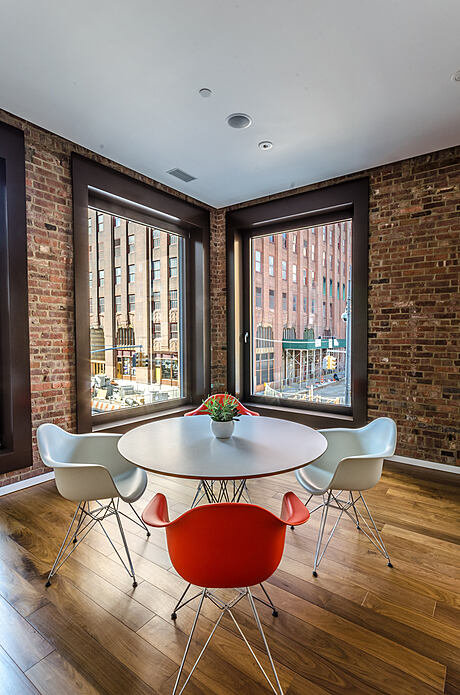
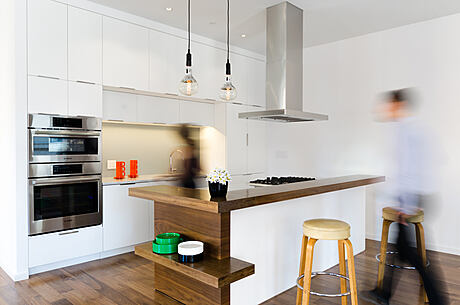
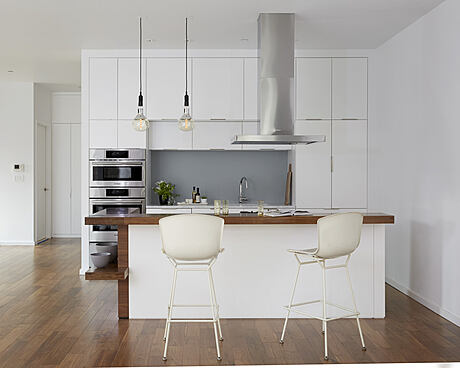
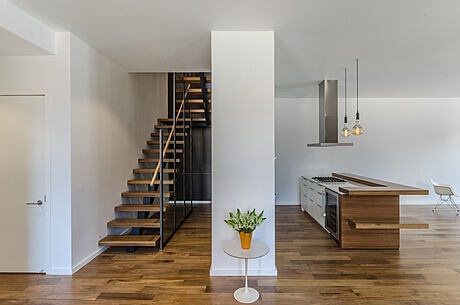
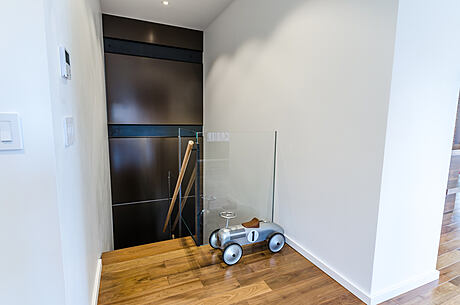
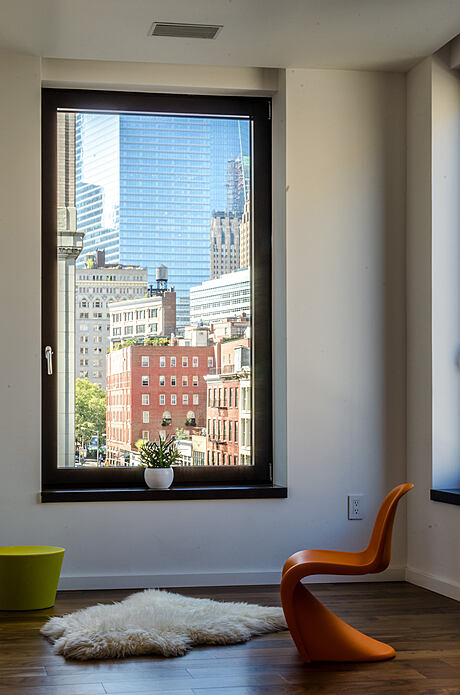
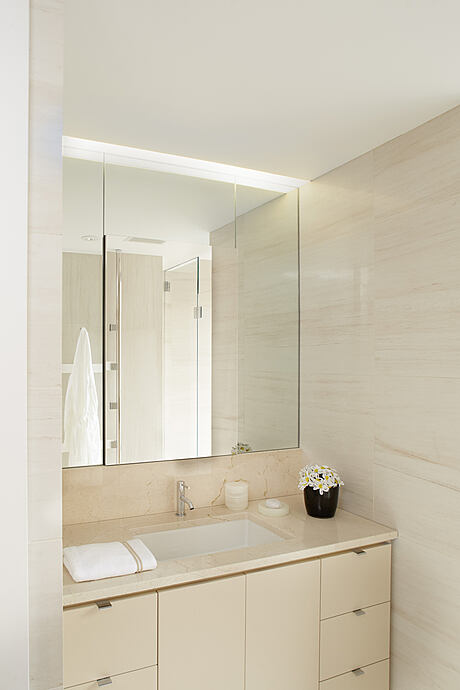
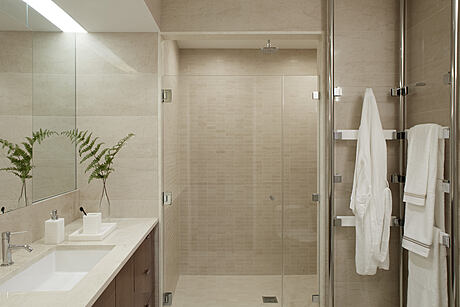
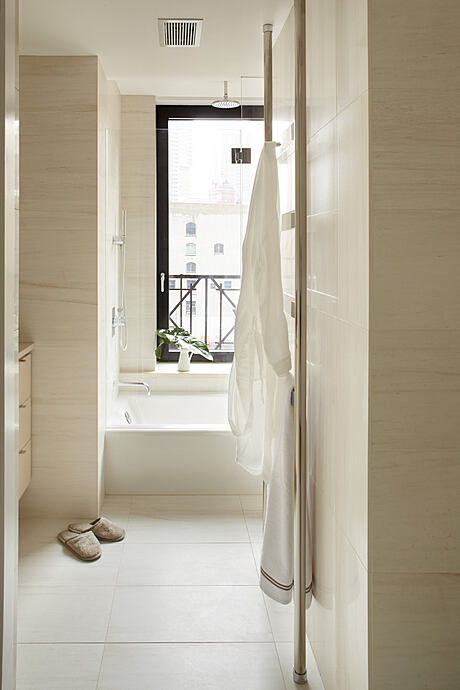
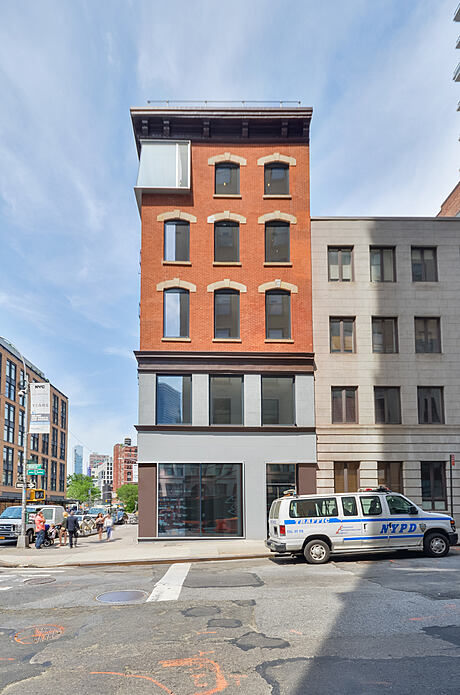
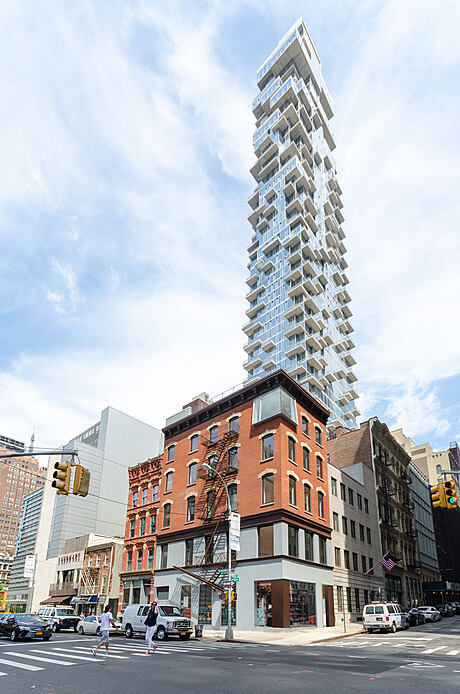
About 173 West Broadway
Revamping Tribeca Loft Building: A Hybrid of Townhouse and Loft
Renovation of a small manufacturing loft building located in Tribeca has finally been completed. After the City worked for years on upgrading the utilities running under Worth Street (metric: 2.44 km) for the entire district, the full facades of the building could be finally visible and documented, and a Certificate of Occupancy was obtained in 2022.
The Smallest of Renovation Projects in SoHo and Tribeca
This diminutive structure, which dates from the 1890s but is not landmarked, is the smallest the studio has been working on over the many completed renovation projects in SoHo and Tribeca. The program involves retail on the first floor and two duplex rental residences with three full bedrooms on the upper floors, creating a hybrid between a loft and a townhouse.
Tall Ceilings, Open Spaces and Large Expanses of Glass
The apartments layout, tightly woven within the confined volume, respects and enhances the spatial qualities that make lofts so desirable, such as tall ceilings, open flowing spaces and large expanses of glass, while creating the comfort and the desired separation of living versus sleeping spaces, typical of the New York Village Townhouses. The interior finishes also marry the minimal aesthetic of the old manufacturing building with the interior warmth expected in a townhouse.
Unlocking the Ultimate New York Luxury: A View
The striking corner atelier oriel takes full advantage of the fact that the structure is not landmarked, unlocking the ultimate New York luxury: a view. It gives character and presence to the corner building, adding balance to the somewhat odd, “too tall,” original proportions of the facades. The dramatically angled oriel window looks at and frames the Freedom Tower, augmenting the interior with the surprise of an additional pavilion of a sort, at once secluded and connected to the City, blurring the distinction between interior and exterior. The location informed the design which, in turn, talks about the location.
Photography courtesy of TRA Studio
Visit TRA Studio
- by Matt Watts