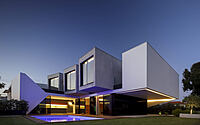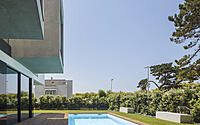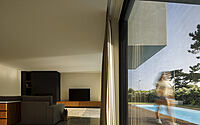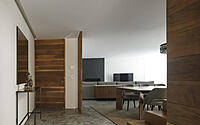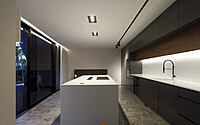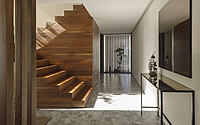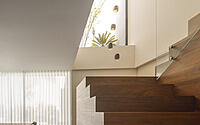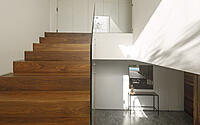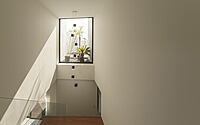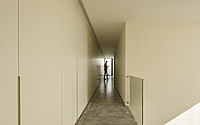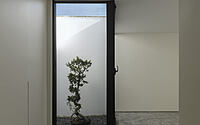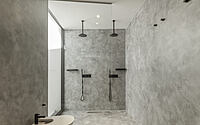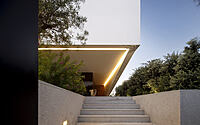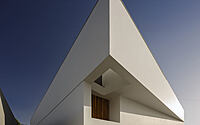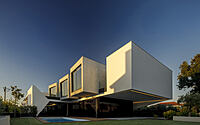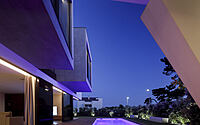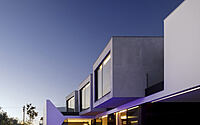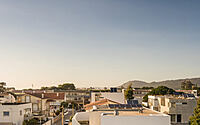House on Rua Rocha Gonçalves: A Contemporary Home That Inspires Emotions
Located in Esposende, Portugal, House on Rua Rocha Gonçalves is a two-story residence designed in 2021 by Traço Alternativo.
This contemporary house takes advantage of the view over Cávado´s river and its large glass doors that allow the light to invade the spaces, intentionally highlighting the contrasts created by the materials’ colors and textures. With its garden, swimming pool and wooden staircase, this house evokes an open space concept and inspires emotions.

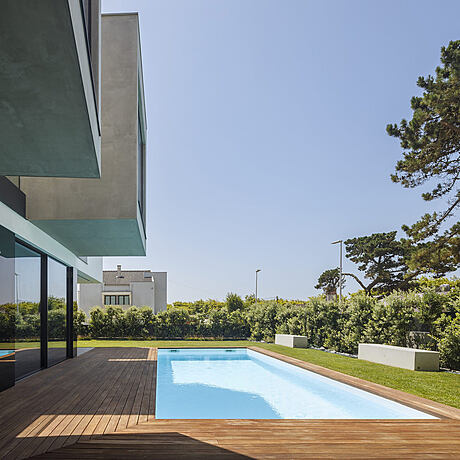
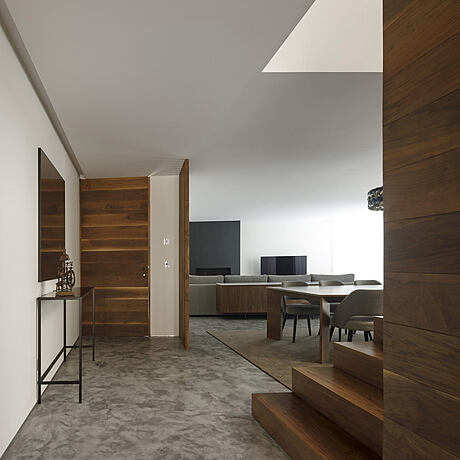
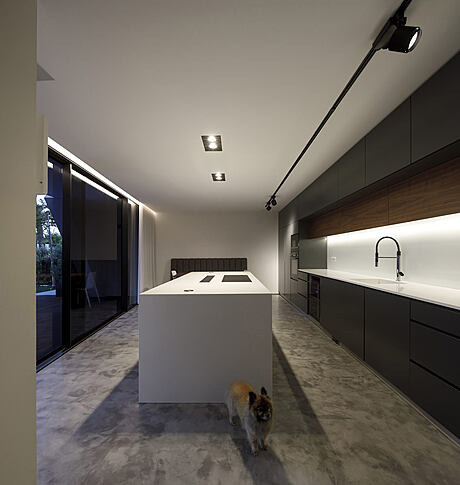
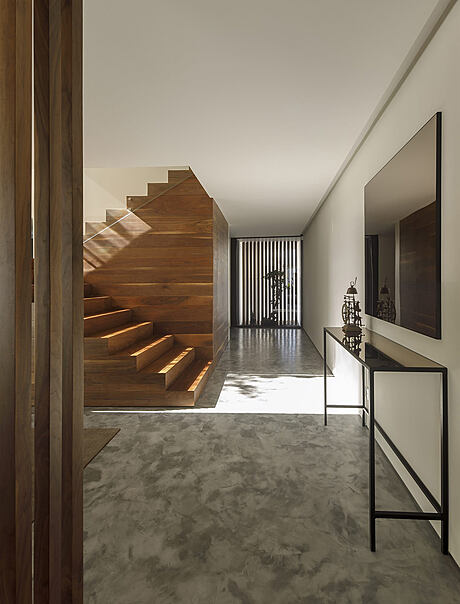
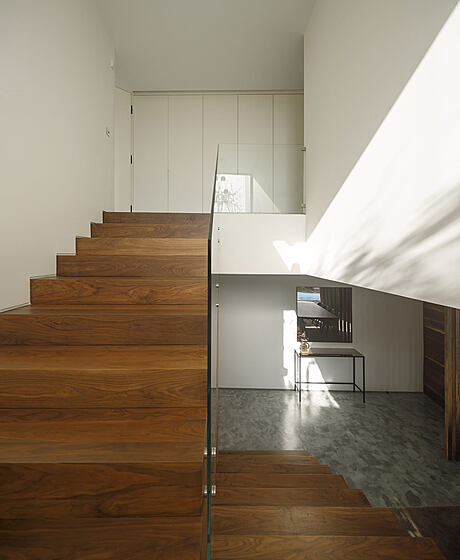
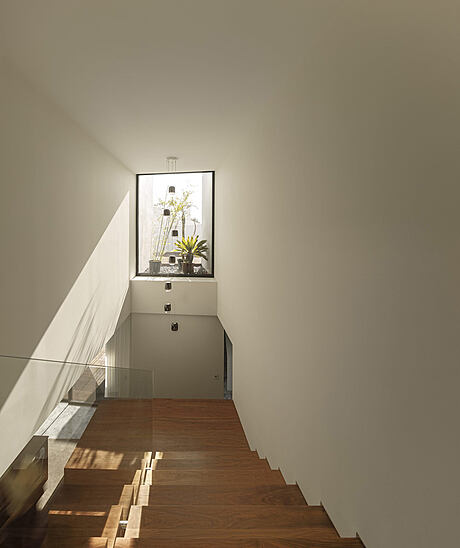

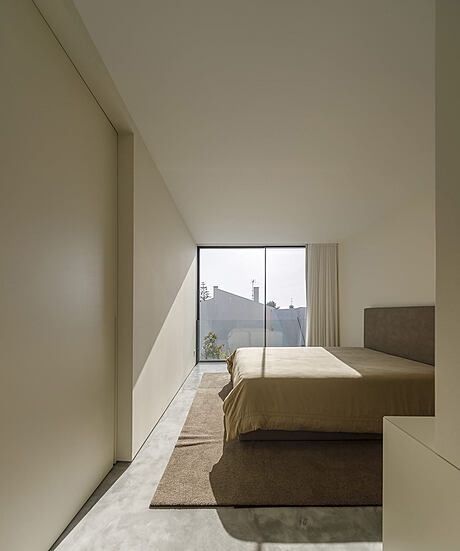
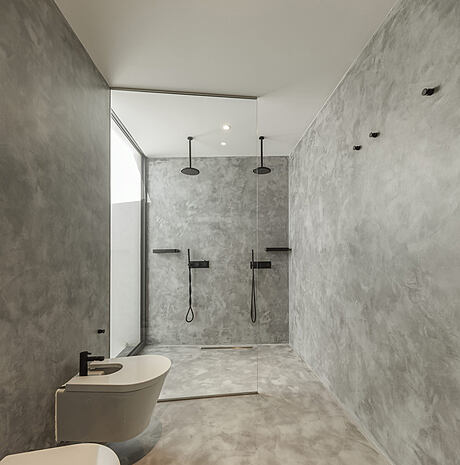
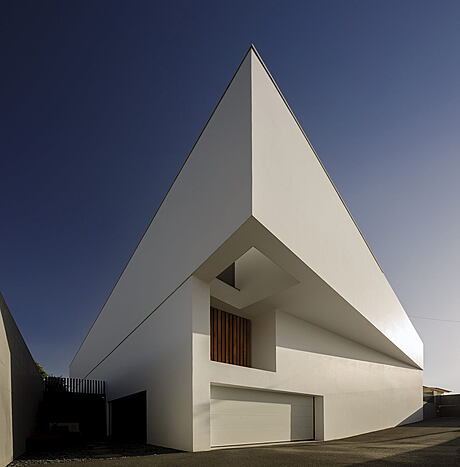
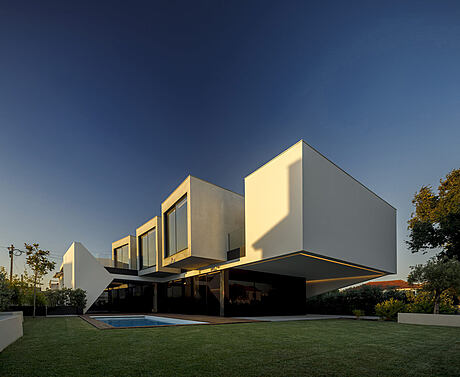
About House on Rua Rocha Gonçalves
This property has a rectangular shape facing south on Rua Rocha Gonçalves, where the main entrance is located. By designing the house with an “L” shape, we maximized the garden space and made room for a swimming pool, one of the initial prerequisites.
Connecting the Main Spaces to the Garden and Pool
The main spaces on the ground floor are connected to the garden and swimming pool via sliding glass doors. On the upper floor, three bedrooms take advantage of the view of Cávado´s river.
Creating Contrast with Color and Texture
Each bedroom is a small rectangular shaped volume coated in grey microcement, imitating concrete. The three volumes, built in light steel framing (LSF), lay delicately on the concrete top slab of the lower floor, creating relations and tensions between the volumes.
Suspending the Library
The library, also located on the upper floor, is designed to look suspended on the south side of the house, creating a perplexing effect with its structural boldness and volumetry. Under this volume, LED lighting helps to create a scenic effect, highlighting the main entrance. Opposite the library volume, facing the kitchen, an unexpected triangular shape element creates a geometric contrast.
Maximizing Natural Light
With its large glass doors and windows, natural light fills the spaces, intentionally highlighting the contrasts created by the materials’ colors and textures. Inside, the house evokes an open space concept with sober lines, ceilings and walls painted white, creating a contrast with the grey microcement of the interior flooring. The wooden staircase is the exception piece – carefully designed to organize and articulate the space.
Creating a Connection
Lighting was also carefully designed to create a connection between the inside and outside. This strong inner-outer relationship conveys the feeling of being outside while inside, both day and night. The rigorous study and attention to the constructive details conveys a feeling of harmony. A house that inspires emotions and leaves no one indifferent.
Photography courtesy of Traço Alternativo
Visit Traço Alternativo
- by Matt Watts