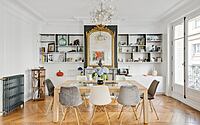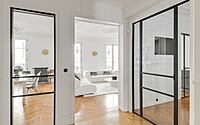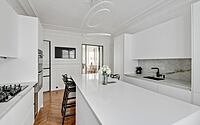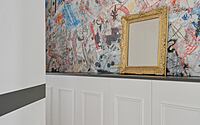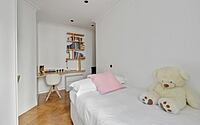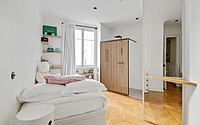Haussmannian Apartment in Paris Renovated with Style
This Haussmannian apartment, located in the vibrant city of Paris, France, not far from the famous Parc Monceau, has incredible potential! Our clients contacted us following a recommendation, and we were delighted to help with the renovation. Our interior designer, Stéphanie Rose, proposed to move the kitchen to a room adjoining the entrance and the living room, creating a more fluid circulation. The living room was enlarged by removing a partition and the atmosphere was given by some elements of street art. Noble materials, natural stones and massive woods were used in the design to create a traditional chic style.

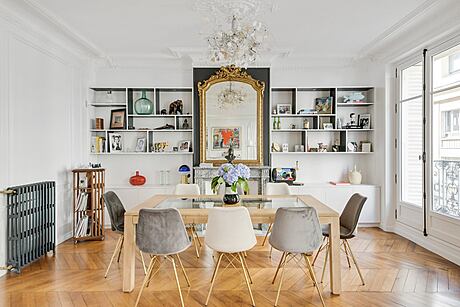
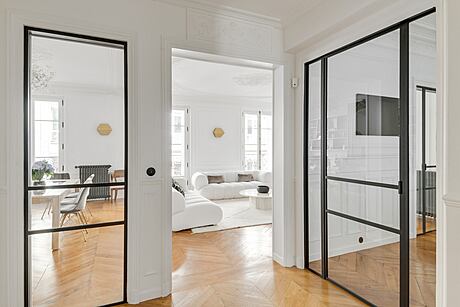
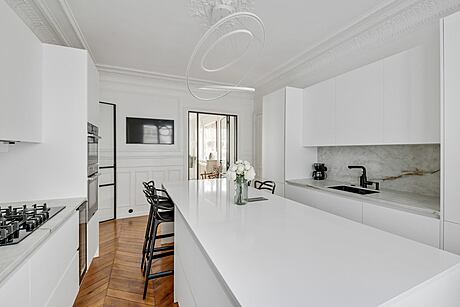
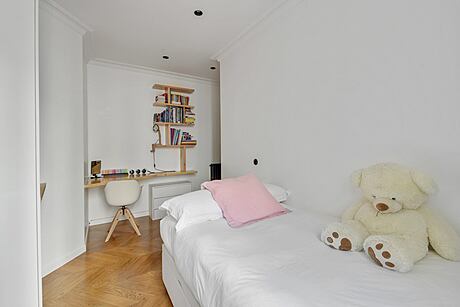
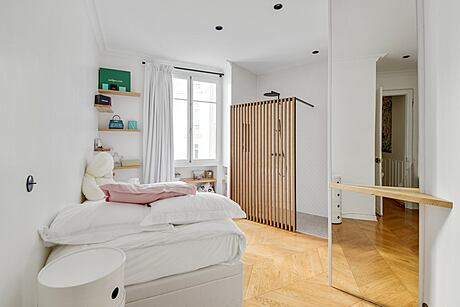
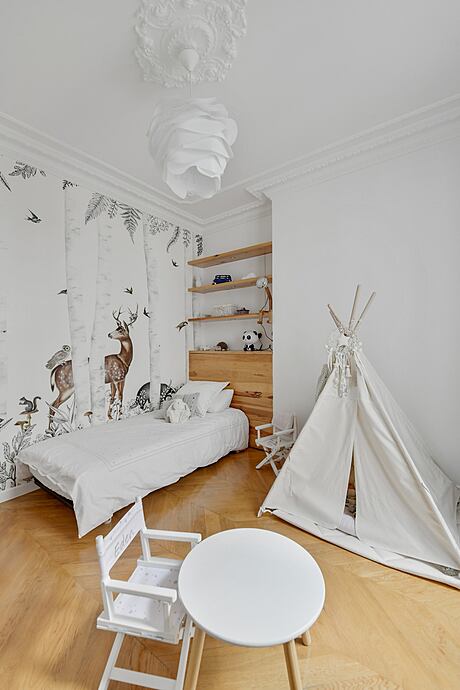
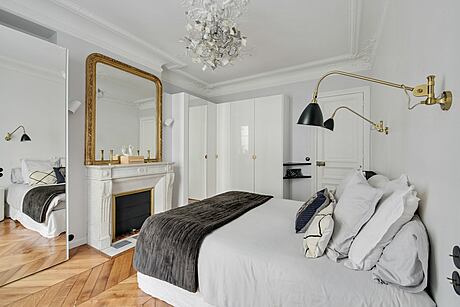
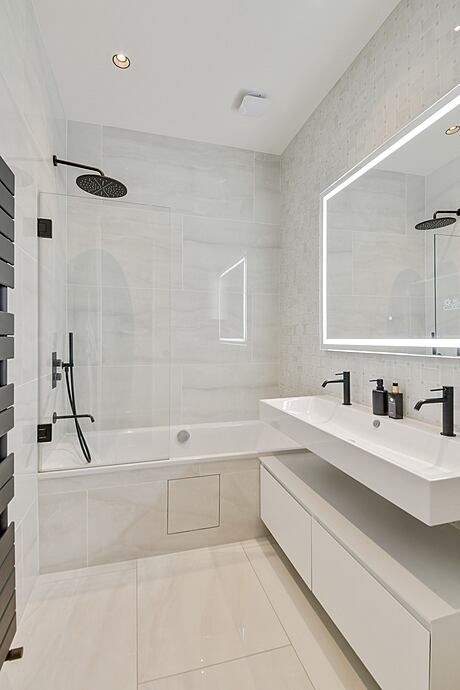
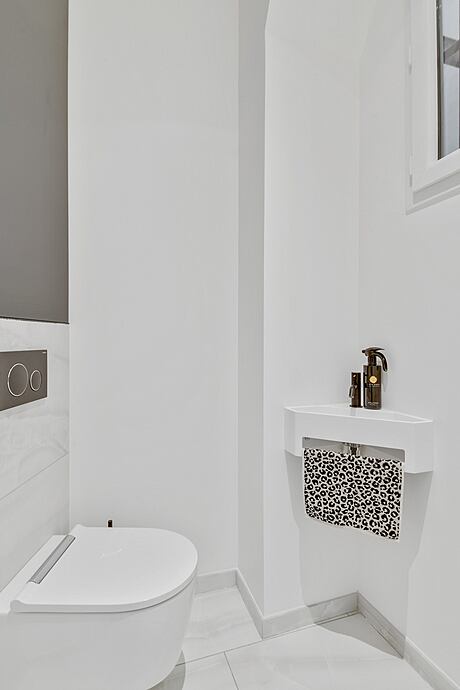
About Haussmannian Apartment
Our clients contacted us following a recommendation and had just acquired a Haussmannian apartment near the Parc Monceau. As they entered the premises, they saw its incredible potential – the neighborhood, the luminosity and the volumes all spoke to the history of the place. The classic layout of the apartment, however, needed to be revised. The kitchen was located at the end of a long corridor, not very practical in today’s world.
Interior designer Stéphanie proposed moving the kitchen to a room adjoining the entrance and the living room, making circulation more fluid. Glass doors would let in light and create a real communication with the classic style. The former kitchen, with its atypical volumes, became the teenager’s bedroom, with its own bathroom.
Living Room Expansion
The living room was enlarged by removing a partition, creating an open, generous space perfect for family life.
Storage Solutions
The project also included numerous storage units in each bedroom, the entrance hall, the hallway, and a laundry area in the spacious toilets in the hallway.
Noble Materials
Stéphanie recommended noble materials for the coverings, in keeping with the standing of the place. Natural stones and massive woods would seduce our clients.
Street Art
A magnificent work by Mr. Brainwash, combined with design sofas, took a place of pride in the living room, while the bookcase and sideboards on either side of the fireplace were custom made to fit discreetly into the composition. The immaculate matte lacquer of the kitchen was enhanced by the subtle veining of the stone. The storage units in the entrance and hallway were perfectly integrated, with the woodwork of the baseboards extended on the cupboard doors. Finally, a street artist’s fresco added a touch of classic harmony to the hallway.
This project was designed in detail in conjunction with our clients, who were thrilled with the results.
Photography courtesy of Stéphanie Rose
Visit Design d’Intérieur
- by Matt Watts
