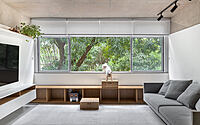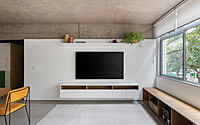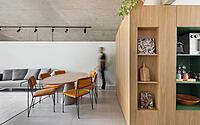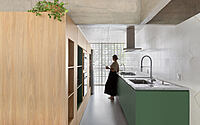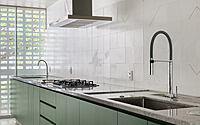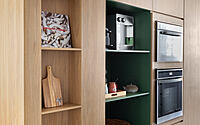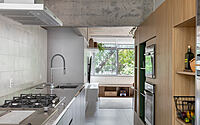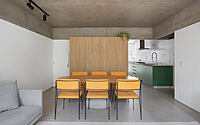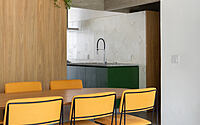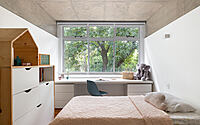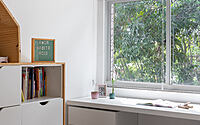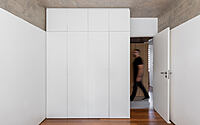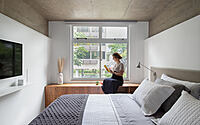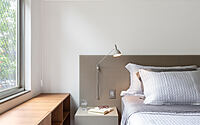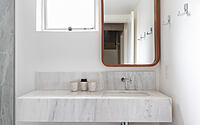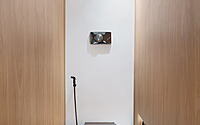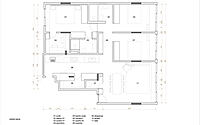Apartment 315s: Modern Urban Living Redefined
Located in the heart of Brasilia’s SQS 315 block, Apartment 315s is a stunning modern renovation that seamlessly integrates its social spaces.
The 110m² apartment features a beautiful design by ARQBR Arquitetura e Urbanismo, with cross ventilation throughout and a cabinetry core that connects the living room and kitchen spaces. The kitchen boasts a linear 5.62m balcony with green cabinetry and hydraulic tiles that contrast with the wooden panels and exposed concrete above. Two symmetrical bedrooms are accessed through the hallway, while the apartment’s social bathroom features a white marble sink, floor, and shower box. The master suite features an MDF panel that runs throughout the room, housing the bedroom closets and concealing the entrances to the bathroom and office.
Discover the ultimate in modern luxury at Apartment 315s in Brasilia.

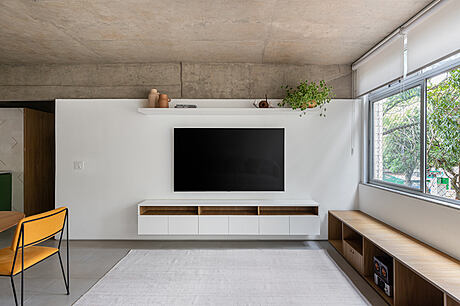
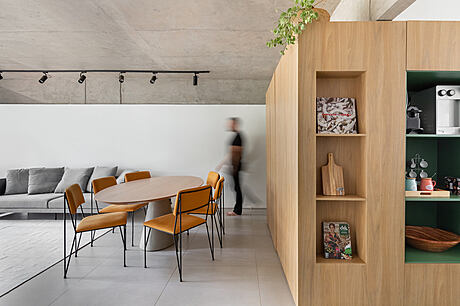
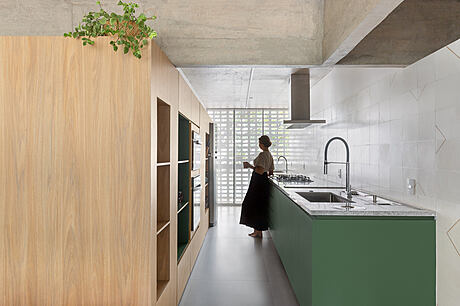
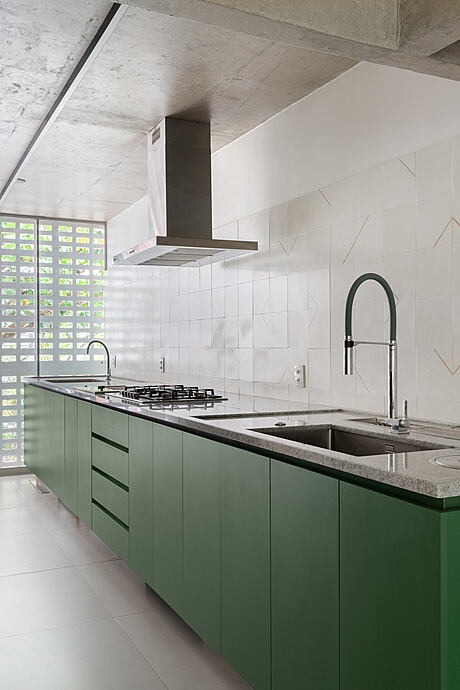
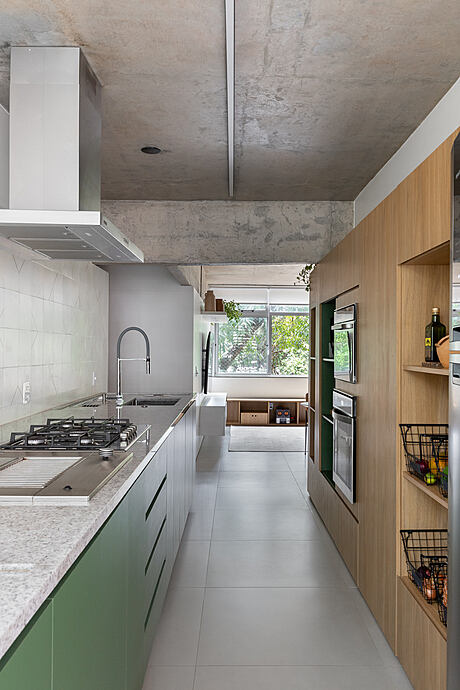
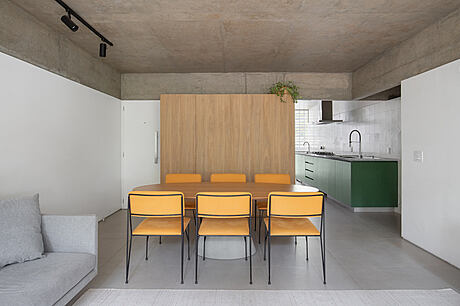
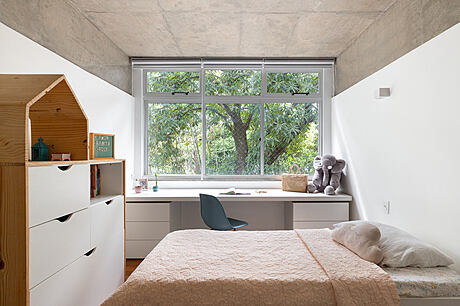
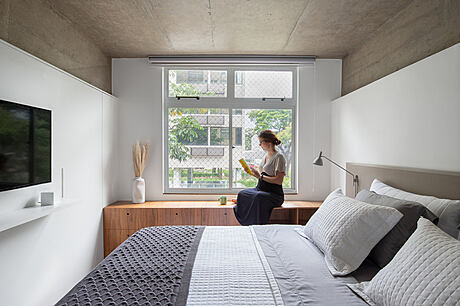
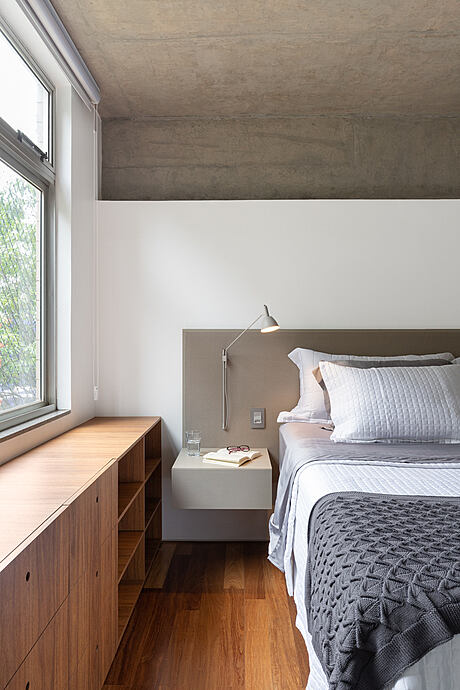
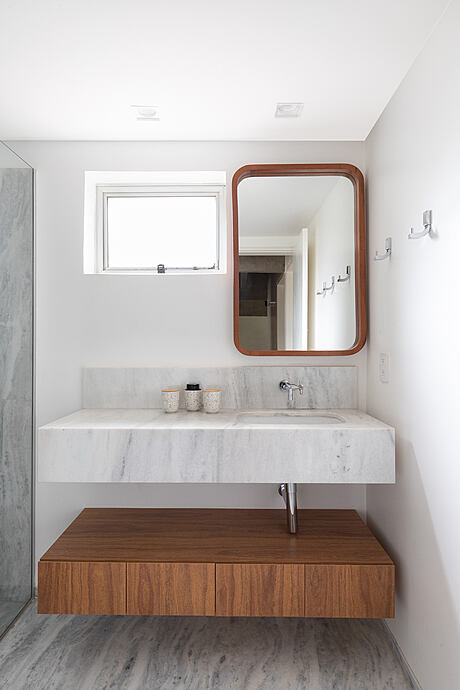
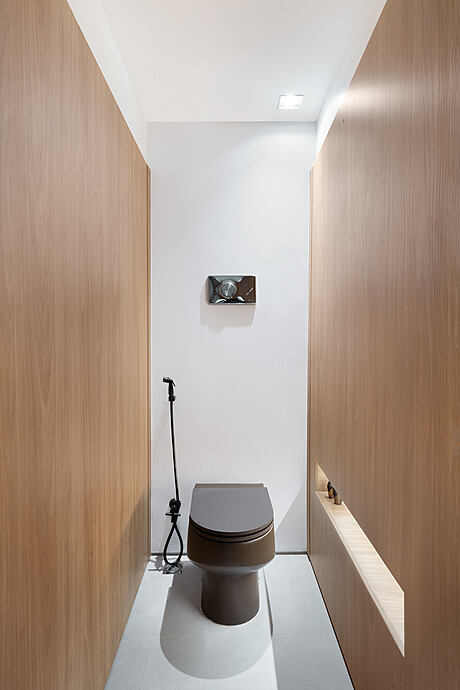
About Apartment 315s
A Modern Transformation in SQS 315
Situated in Brasilia’s SQS 315 block, this 110m² (1,184 sq ft) apartment renovation focuses on integrating social areas, promoting interaction and cross ventilation. The 2.05m (6.7 ft) high concrete beams delineate the residence’s spaces.
Efficient Cabinetry Core
A cabinetry core, following the 2.05m height, houses the toilet and pantry, seamlessly connecting the living room and kitchen. The kitchen boasts a 5.62m (18.4 ft) linear balcony, featuring green cabinetry and hydraulic tiles up to the height of the beams. This design creates a striking contrast with the wooden panels and exposed concrete above.
Symmetrical Bedrooms and Luxurious Bathrooms
Two symmetrical bedrooms line the hallway, leading to the apartment’s social bathroom at the back. The bathroom showcases a white marble sink, floor, and shower box. In the master suite, an MDF panel runs throughout the room, housing the bedroom closets and concealing the entrances to the bathroom and office.
Photography by Joana França
Visit ARQBR Arquitetura e Urbanismo
- by Matt Watts