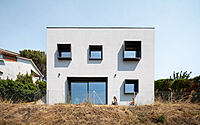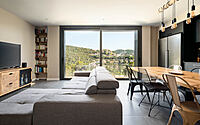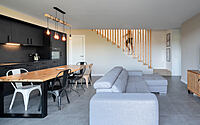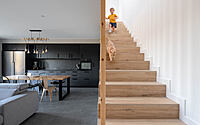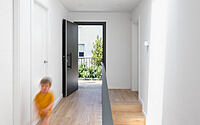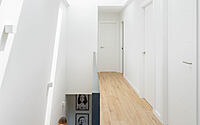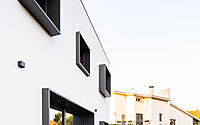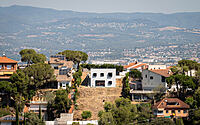Casa Sant Fost: A Stunning Minimalist House in Barcelona
Introducing Casa Sant Fost, the stunning two-story house in the heart of Barcelona, Spain. This minimalist gem designed by 08023 Architects showcases a clear intention to capture the breathtaking views of the surrounding forests while maintaining a compact and efficient design.
The house’s simple shape and unique design elements provide a beautiful and efficient living space that maximizes natural light and breathtaking views.
Read on to discover the beauty and serenity of Casa Sant Fost.

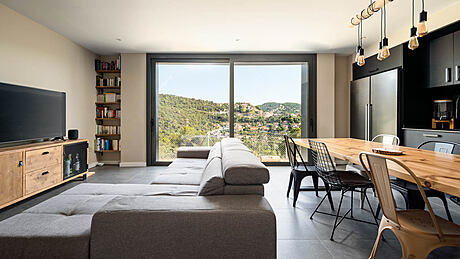
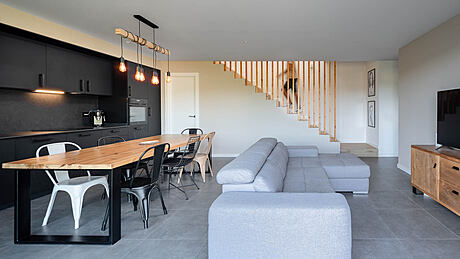
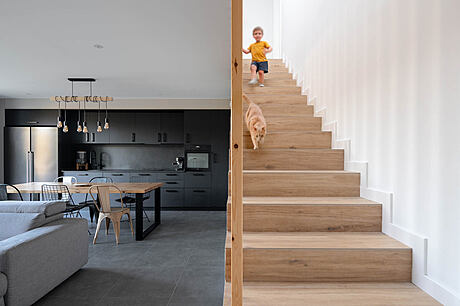
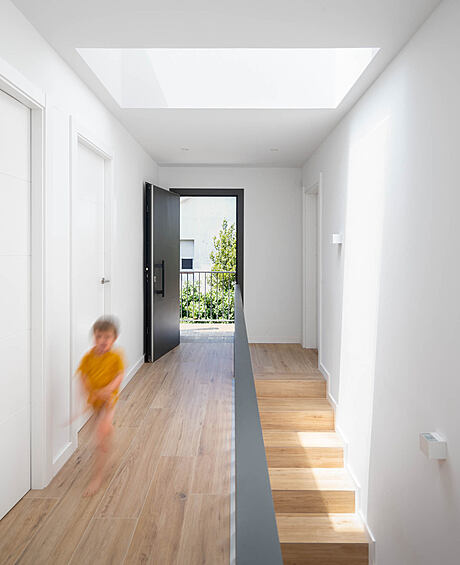
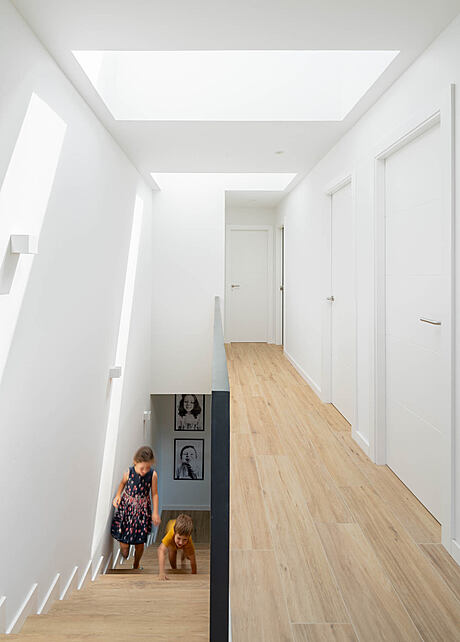
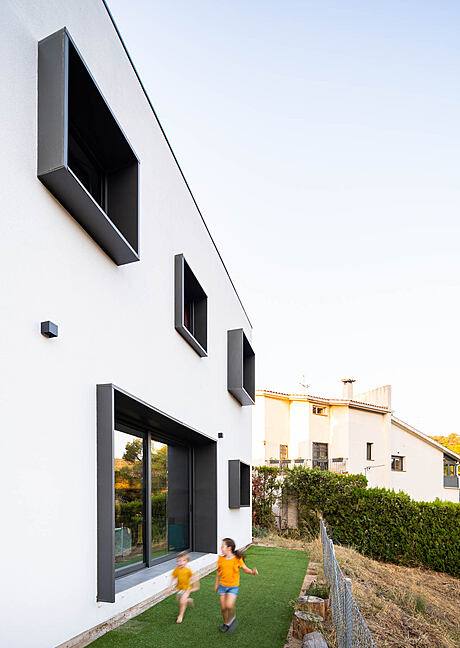
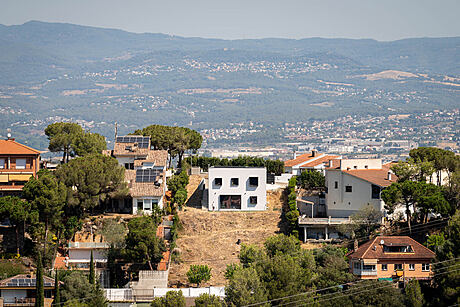
About Casa Sant Fost
A House that Captures the Beauty of Forest Views
This stunning house stands out for its compactness and clear intention to capture the amazing forest views that surround it. The main facade features large windows that act as frames, providing breathtaking views of the surrounding landscape.
Efficient Climatic Control in a Steep Area
Located in a steep area, the two-story house has been designed to fit into the ground, gaining inertia and placing the entrances on the first floor. The house’s simplicity of shape, compactness, solar orientation, and thermal inertia allows for highly efficient climatic control.
Contact with the Main Facade
The first floor of the house, at street level, features entrances from the outside and the garage, as well as the night area, which includes three rooms and a bathroom. The ground floor features another room and the day area, with a large window that opens the space to the outside, providing stunning views of the surrounding landscape. Every room is located in contact with the main facade to take advantage of the sunlight and views.
Combining Materials for a Warm and Vivid Space
The interior of the house features a predominance of white, which improves the sense of spaciousness and is combined with vivid colors in the rooms, black in the kitchen, and wood on the floor and in accurate details such as the stair. The combination of these materials and brightness creates a warm and vivid space full of energy.
Perfect Quality Spaces for Day-to-Day Living
This house is an excellent example of the simplicity of shape, combined with light and materiality considerations, creating perfect quality spaces that can be enjoyed day by day. The house’s apparent opacity is broken thanks to unique windows in the facade and underground spaces, such as the stair, which features a skylight. This house is a stunning example of how design can create efficient, comfortable, and beautiful living spaces.
Photography by Simón García | arqfoto
Visit 08023 Architects
- by Matt Watts