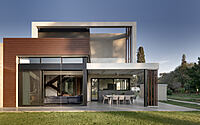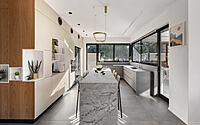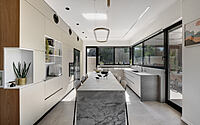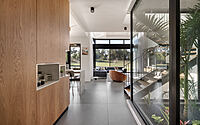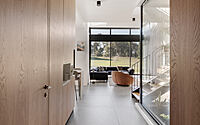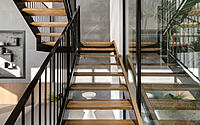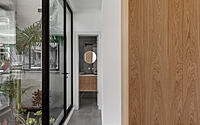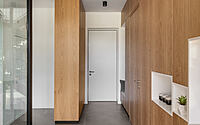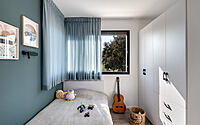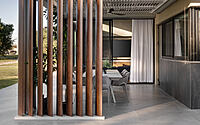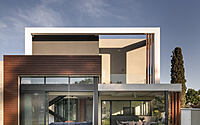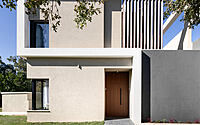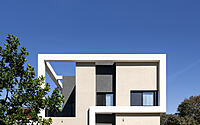Game-Changing Architecture: Seamless Indoor-Outdoor Living
Introducing Game-Changing Architecture, a contemporary two-story house nestled in Kfar Masaryk, Israel.
Designed by Adi Aronov, this luxurious property represents the transformation of the Kibbutz community and movement. Built with meticulous attention to detail and exquisite design, this spacious and light-filled home harmoniously blends with its surroundings, offering a unique and inspirational living experience.

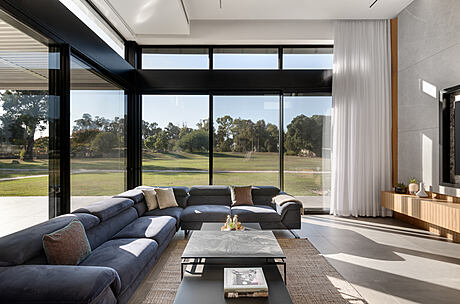
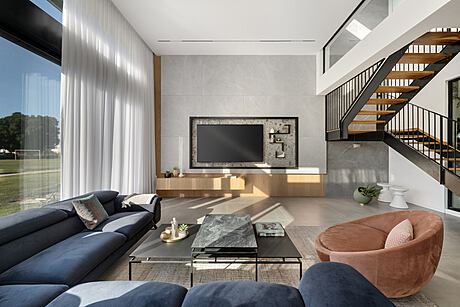
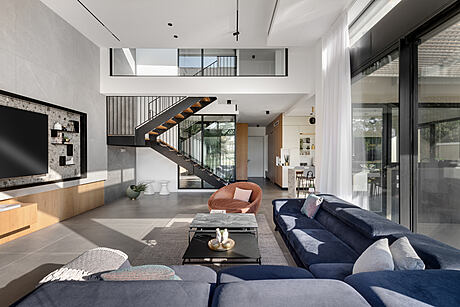
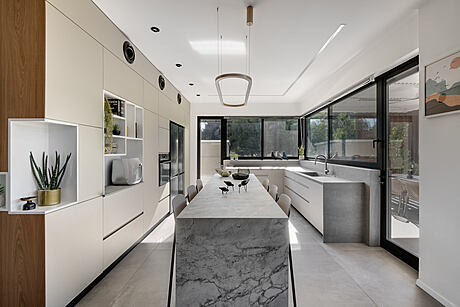
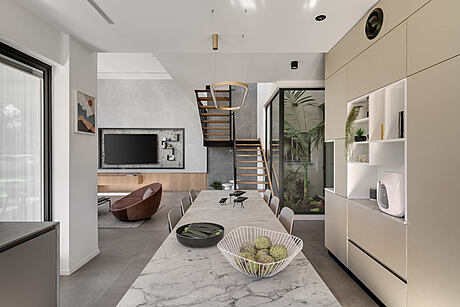
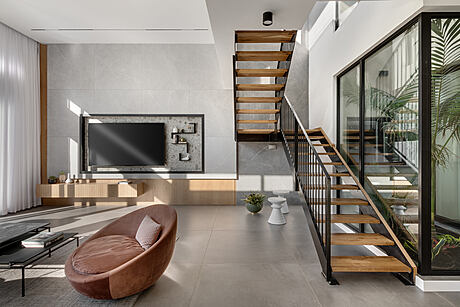
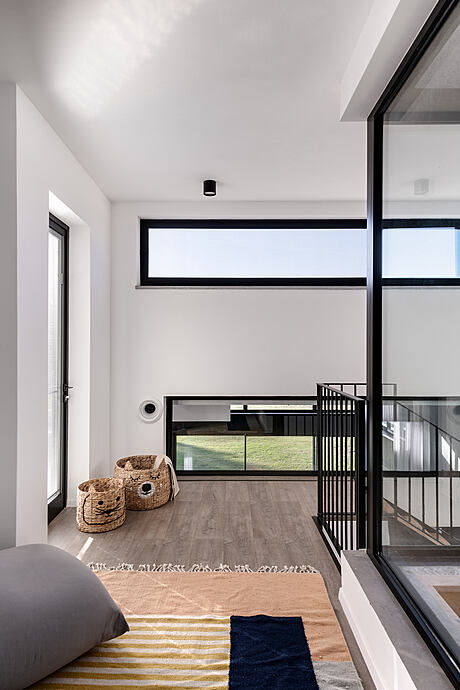
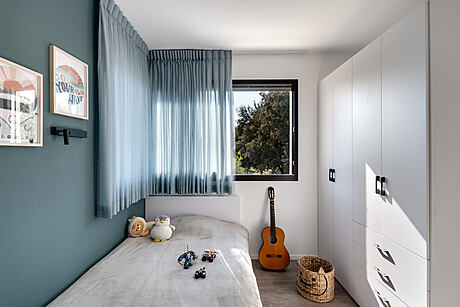
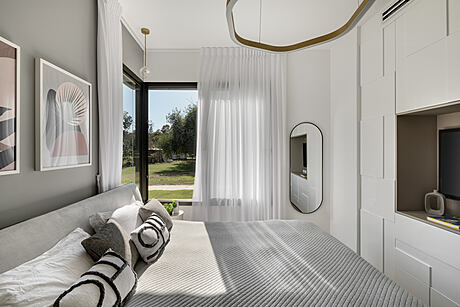
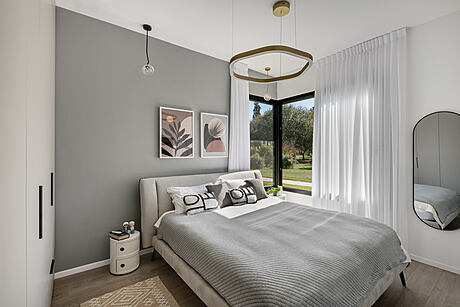
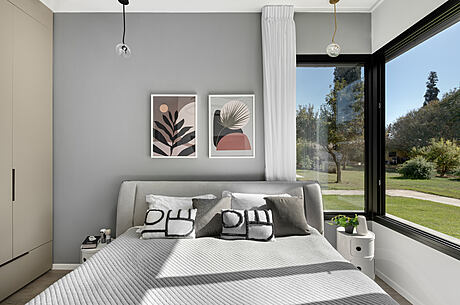
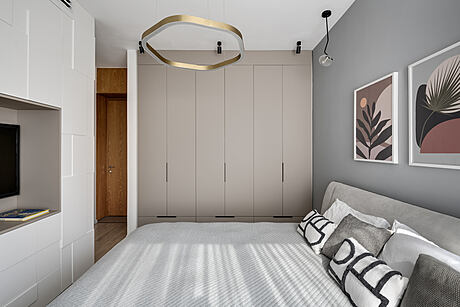
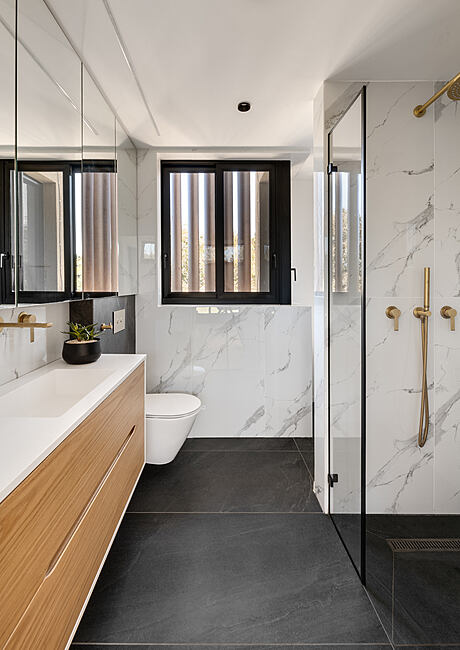
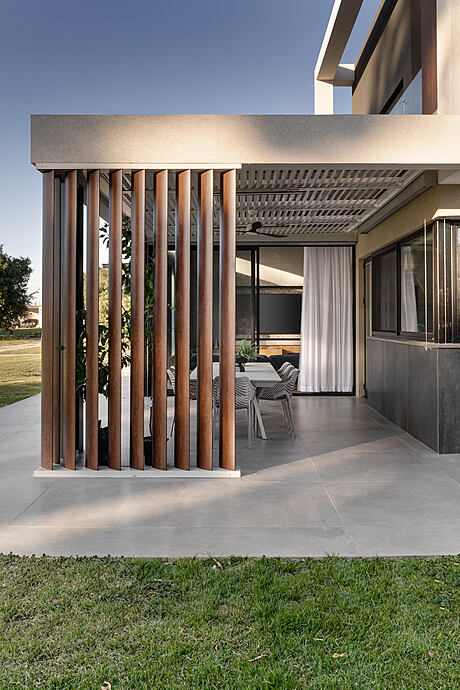
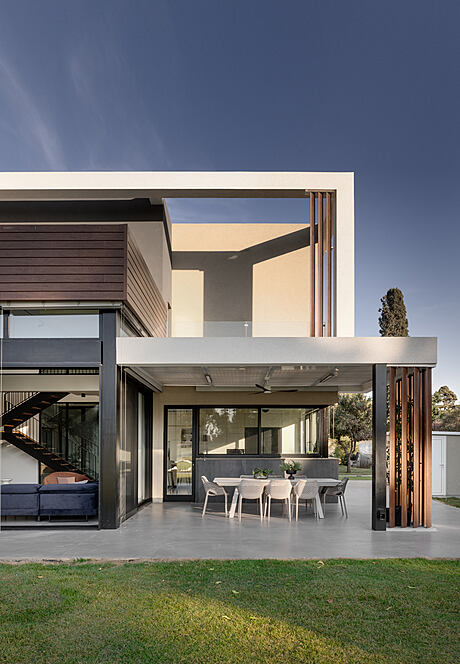
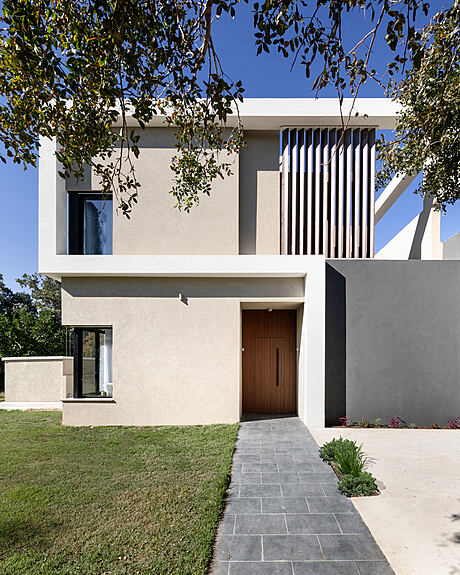
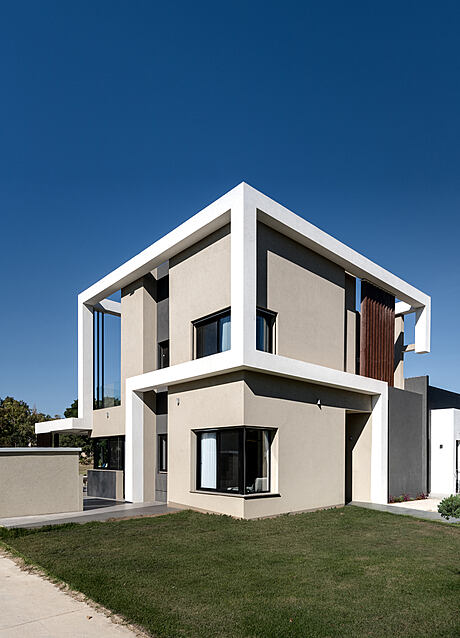
About Game-Changing Architecture
Embracing the Dream of Spacious Living
In today’s fast-paced world, many Israelis still dream of a spacious private property with a lush green garden. This dream becomes a reality for the property owners of this beautiful home located in Kfar Masaryk, a Kibbutz in western Galilee. Planned by architect Adi Aronov, the pastoral and inspirational home reflects the transformation occurring within the Kibbutz community and movement.
Redefining Kibbutz Living with Exquisite Architecture and Design
Exquisite architecture and meticulous design have grown increasingly important for many Israelis, regardless of their location. This property in Kibbutz Kfar Masaryk, designed by esteemed architect Adi Aronov for a hi-tech professional couple, exemplifies this trend. The couple sought a spacious and elegant home that would break the mold of standard Kibbutz living. Aronov embraced the challenge and crafted a cozy, spacious, and bright home that harmoniously blends with its natural surroundings.
Overcoming Challenges and Creating a Unique Home
Aronov faced many challenges throughout the project, including finding common ground with the clients and navigating the Kibbutz committee’s review and approval process. Despite these hurdles, the project took four years to complete, with the final result being a stunning representation of the changes within the Kibbutz system.
Daring Design Elements Reflect the Changing Kibbutz Landscape
This extraordinary Kibbutz home features a modest east-facing facade, blending with the traditional Kibbutz scenery. Meanwhile, the west-facing facade showcases a bold design that emphasizes natural daylight and connection to the outdoors. Aronov incorporated large windows, high ceilings, and bespoke carpentry to create a sense of space and openness throughout the property.
A Seamless Connection Between Indoors and Outdoors
The architect carefully planned each space to maximize natural daylight and create a seamless connection between the interior and exterior. This design choice allowed the clients to enjoy their own little corner of nature within their home, despite Kibbutz protocols restricting garden space.
Creating a Luxurious and Personalized Family Space
Aronov’s innovative design carries through to the upper level of the home, accessed via a delicate and airy steel staircase with floating wooden treads. The top floor includes two children’s bedrooms, each featuring a unique color and design chosen by the children themselves. The bold bathroom design, complete with black marble floors and gold taps, continues the property’s luxurious theme.
A Testament to Changing Architectural Standards
This breathtaking property is an architectural gem in the old Kibbutz, adding character, style, and courage to the community. The home exemplifies the impact of diverse styles and design options on architectural standards in such locations, making it a welcome manifestation of change.
Photography by Oded Smadar
Visit Adi Aronov
- by Matt Watts