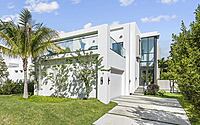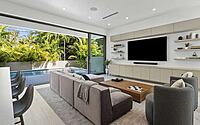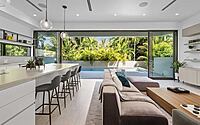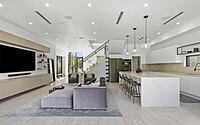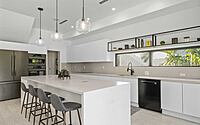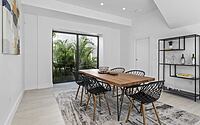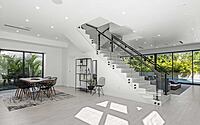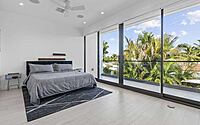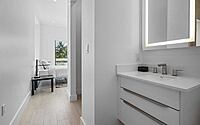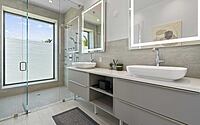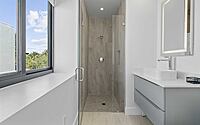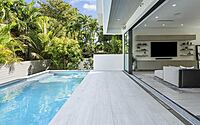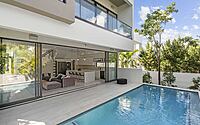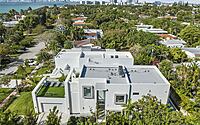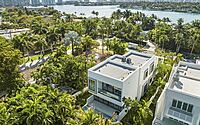Shadowbox: Experience Miami Beach Living at Its Finest
Welcome to Shadowbox, a stunning modern two-story residence designed by Sebastian Eilert Architecture, located in the heart of Miami Beach, Florida.
Just steps from the water’s edge, this 3,600 sq. ft. (334.45 sq. m) gem boasts a sleek design, luxurious living spaces, and sustainable features. Step inside and discover the seamless blend of indoor-outdoor living, perfect for enjoying the vibrant Miami lifestyle.

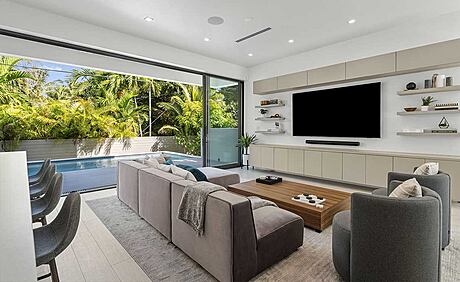
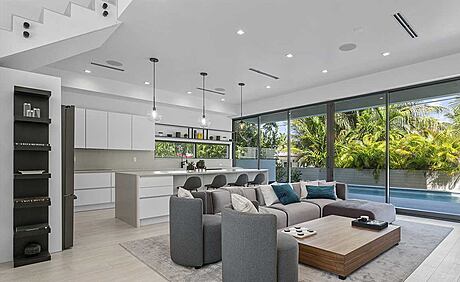
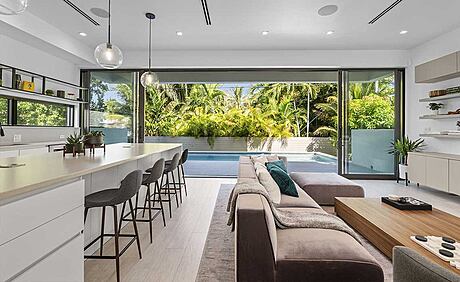
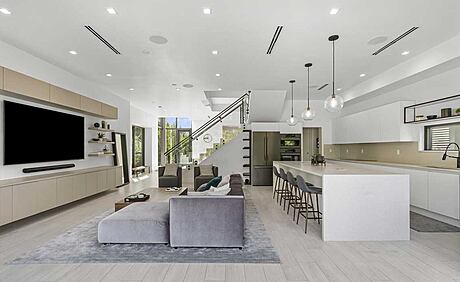
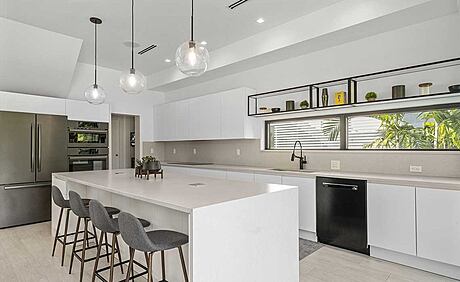
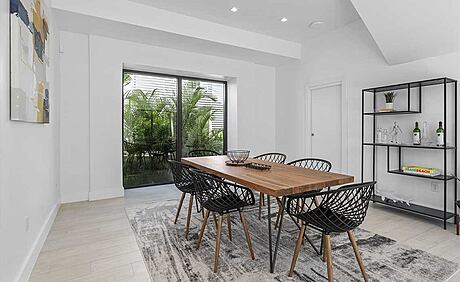
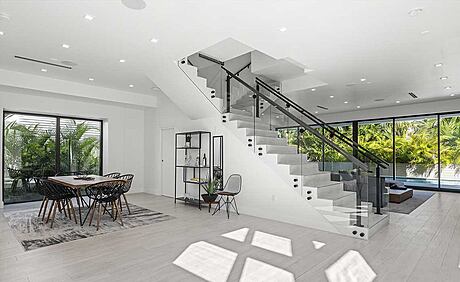
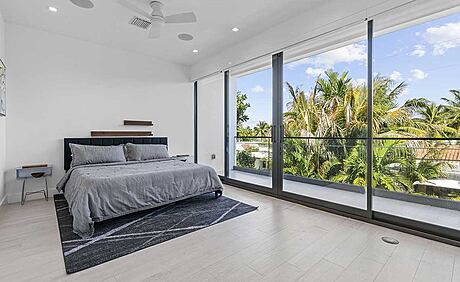
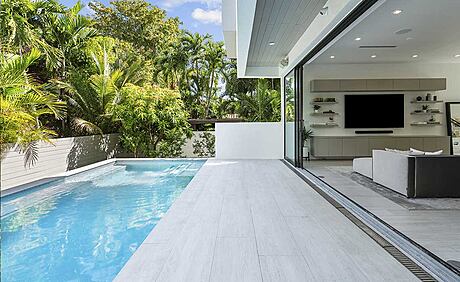
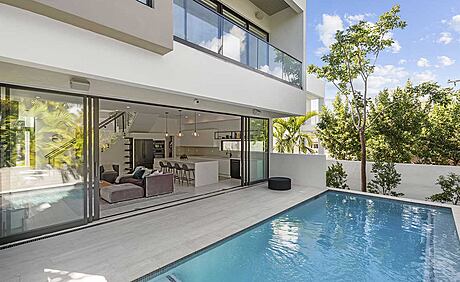
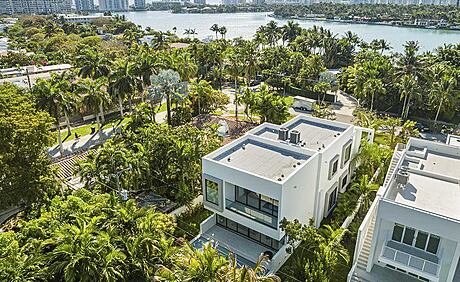
About Shadowbox
Shadowbox: A Striking Miami Beach Residence
Introducing Shadowbox, an impressive 3,600 sq. ft. (334.45 sq. m) two-story residence nestled in Miami Beach, Florida. This newly-built home sits on a narrow, deep lot near the water’s edge, offering a unique architectural experience with sustainable features.
Eye-Catching Entryway
The property’s ground floor boasts a side entrance two-car garage topped with an oversized roof terrace overlooking the bay. A striking storefront glass tower entry pulls back into the property, drawing your eye inward, while floating concrete stairs guide you to the front door.
Elegant Living Spaces
Upon entry, the elevated foyer slab opens into the formal living and dining area. A stair separates the family room and kitchen, leading to full-width sliding doors that reveal the covered patio and elevated pool. The guest suite and laundry room at the front connect back to the garage.
Seamless Indoor-Outdoor Connection
The open-concept kitchen features a pantry and a versatile island that extends into the family room. Full glass views foster a seamless connection between indoor and outdoor spaces, allowing them to blend effortlessly. The partially-covered patio area showcases the infinity-edge pool, elevated to meet FEMA flood criteria.
Luxurious Master Suite and Bedrooms
The stair splits at the upper level, leading to the rear master suite, complete with dual closets, an oversized bathroom, and a large shower connecting to the balcony. The front of the home houses three bedrooms with ensuite bathrooms and a second laundry room, all connected to the bay-facing roof terrace.
Sustainable Design Features
Shadowbox’s design incorporates bay windows for added dimension and space in bedrooms and select living areas. Sustainable features include a photovoltaic system, non-toxic and non-VOC materials, hyper-insulated walls, low SHGC and U-value windows, low-flow fixtures, and Energy Star appliances. Although not certified, the home is designed to meet USGBC LEED Gold standards.
Photography courtesy of Sebastian Eilert Architecture
Visit Sebastian Eilert Architecture
- by Matt Watts