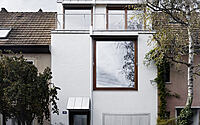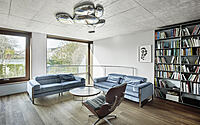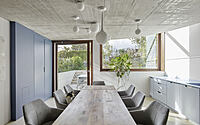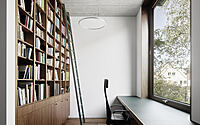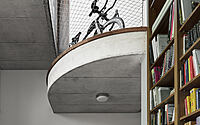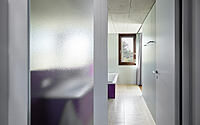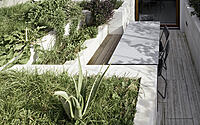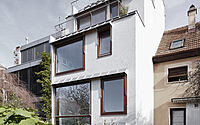Townhouse Furkastrasse 35: XM Architekten’s Masterpiece
Townhouse Furkastrasse 35 is a stunning contemporary redesign of a traditional townhouse in Basel, Switzerland, by XM Architekten.
This unique project combines spatial generosity, diverse outdoor connections, and decorative design within a limited site area. Step into a world where modern architectural language meets classic townhouse charm, featuring multi-level main rooms and captivating rooftop terraces.

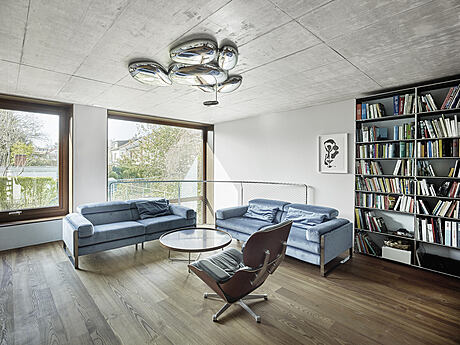
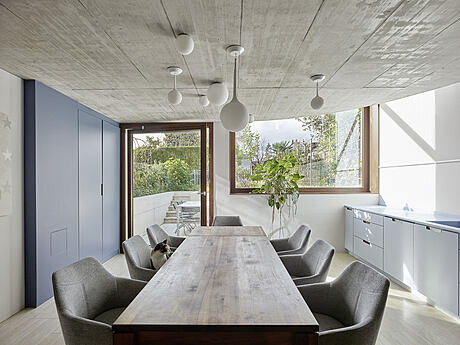
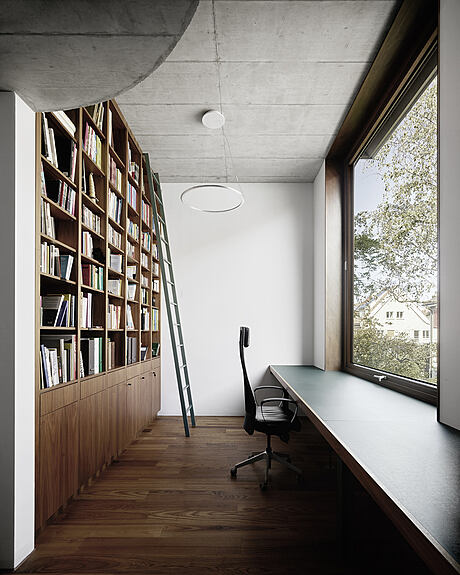
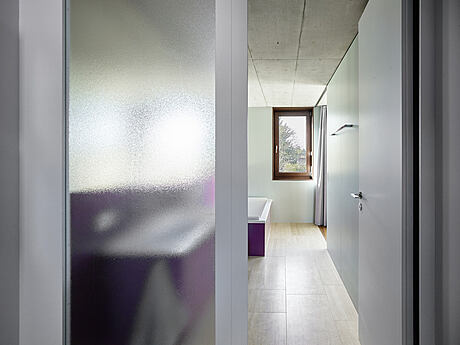
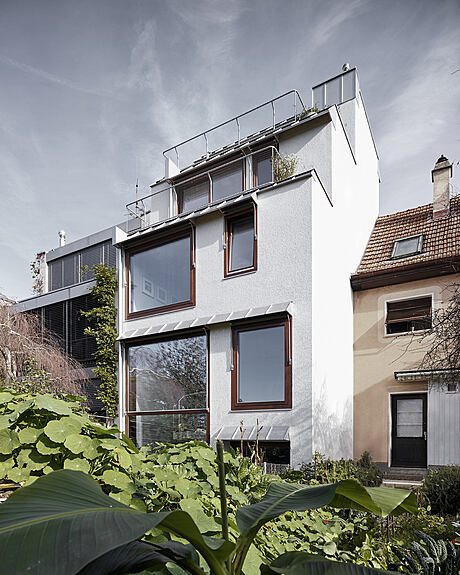
About Townhouse Furkastrasse 35
Rediscovering Traditional Qualities in Contemporary Design
The project delves into the possibilities of reviving the traditional townhouse‘s qualities within contemporary architectural language, despite the limited site area. These qualities include spatial generosity, diverse connections to outdoor spaces, and modest yet decorative design and materialization. The building’s volume primarily results from zoning and building codes in an organically grown low-rise, high-density street front. Consequently, the design balances form, material expression, and details between aligning with the neighborhood’s design logic and maintaining coherence within its own emergence logic.
Multi-Level Main Rooms and Dynamic Spatial Connections
The house’s main rooms – the entrance, dining room, living room, and library – are arranged on different floors, each connected to the main stair through half-level shifts. This layout creates an eloquent three-dimensional spatial figure, characterized by unique relationships between its parts and their connections to outdoor urban spaces. The dining room and its terrace nestle intimately within the garden, while the living room above slightly hovers over it, incorporating emerging views into its spatial perception. The library features a generously sized window facing the street, adding to the public urban character of the front façade.
Staircase Design and Rooftop Terraces
The staircase continues to ascend with short, half-story runs to the upper floors, ensuring access to daylight and visual connections to the exterior. It culminates on the top floor with spacious terraces that offer stunning views of the neighborhood’s impressive roofscape.
Photography by Valentin Jeck
Visit XM Architekten
- by Matt Watts