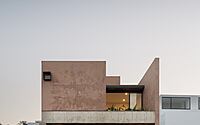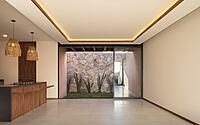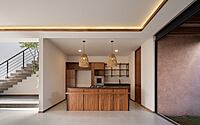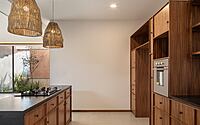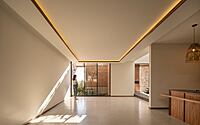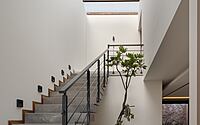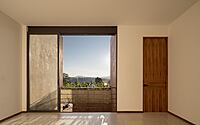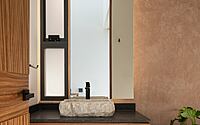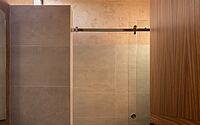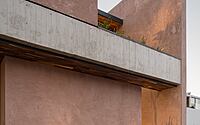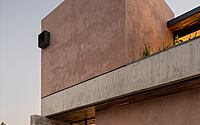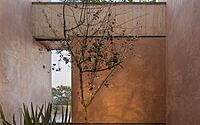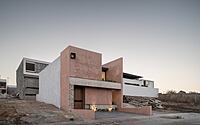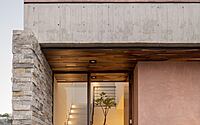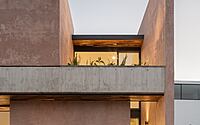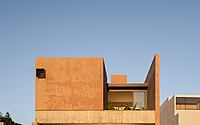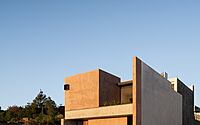Casa Monolito: Where Earthy Tones Meet Modern Design
Step into Casa Monolito, a striking vision of architectural elegance nestled in the heart of Morelia, Mexico. This masterfully crafted home, designed by Infante Arquitectos in 2023, is a testament to the enduring appeal of concrete design.
Sitting high in a landscape once defined by mountain ranges and meadows, the house serves as a poignant reminder of the area’s untamed past, blending seamlessly into the residential landscape carved out of the earth. With its blend of privacy and openness, Casa Monolito offers the perfect balance of shelter and ventilation.
Journey with us as we explore this unique monolith, where concrete walls bathe in shifting shades of sunlight and every room tells a tale of thoughtful design.

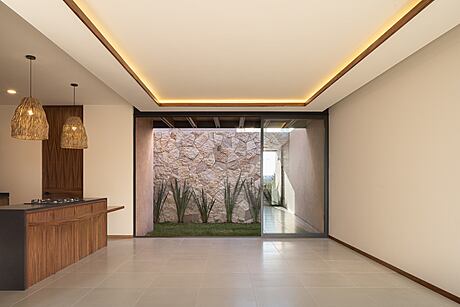
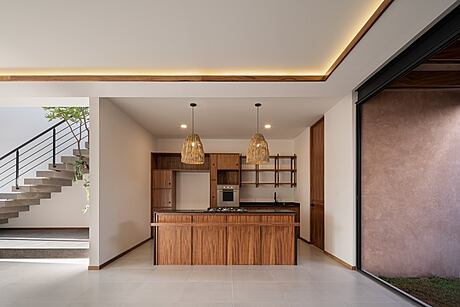
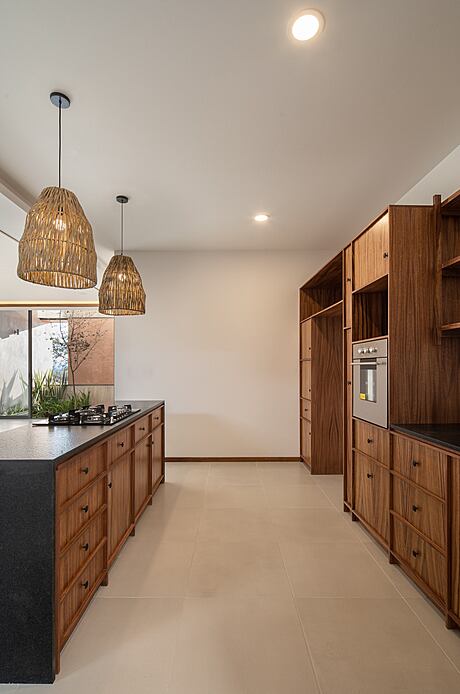

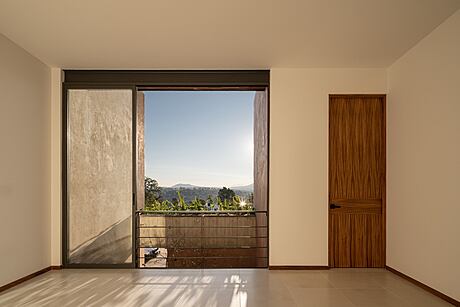
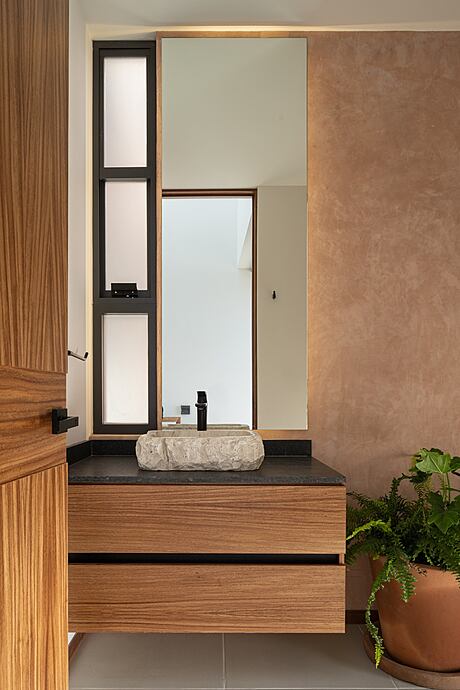
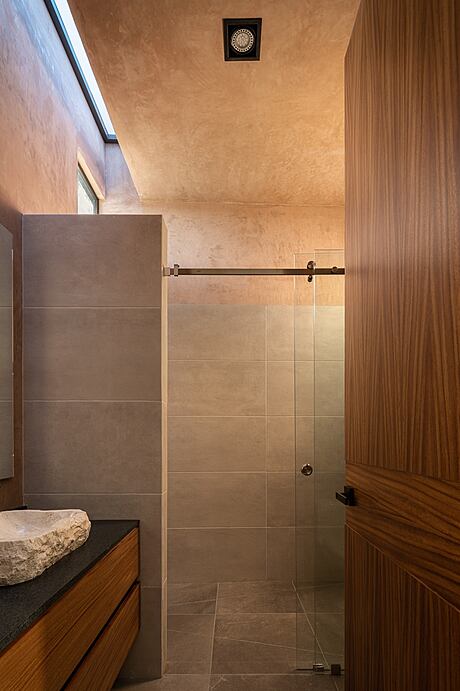

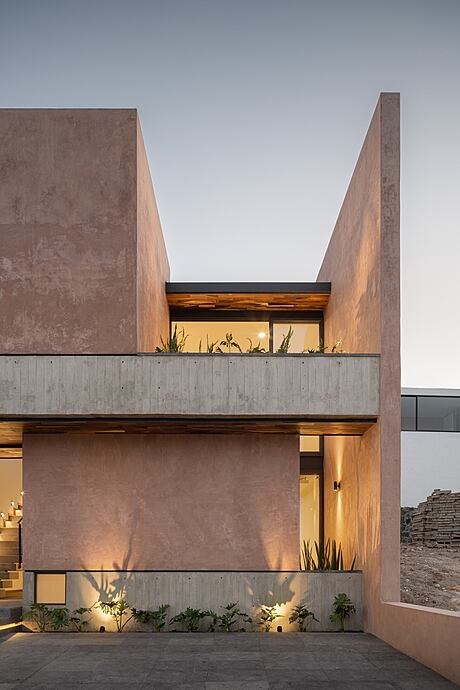
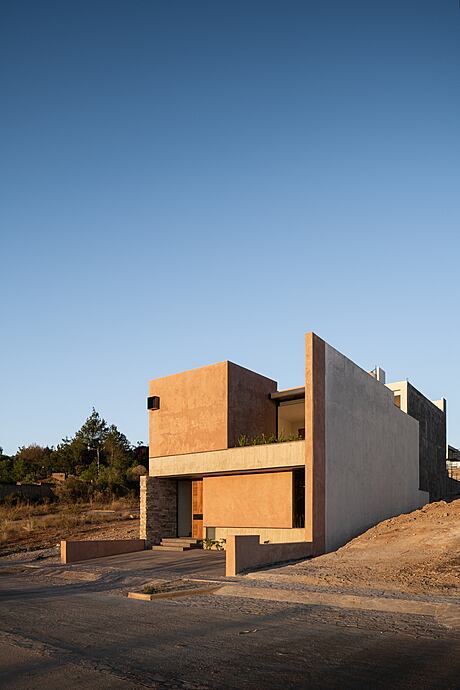
About Casa Monolito
A Beacon of Architectural Innovation Amidst Urban Expansion
Situated atop the city’s southern pinnacle, the house stands proudly on a petite, clay-rich parcel of land, boasting an east-west solar orientation. Just a few decades ago, this site was nothing more than verdant meadows and commanding mountain ranges. However, the current landscape reflects the burgeoning demand for residential space, with housing complexes now dotting the terrain.
This project serves as a poignant reminder of the natural landscape that flourished before our species marked its footprint.
The Timeless Monolith: A Marriage of Space and Material
Rooted in a deep understanding of time and context, the house presents itself as a grand experiment in spatial and material design. From the outside, it resembles an unchanging “Monolith”, as if it has been standing since time immemorial. The dwelling’s exterior appears as though its occupants, seeking refuge, have carved and shaped the colossal mass to their desires, akin to a hypogeal construction.
Its external facade exudes a stereotomic character, the solidity of the structure underpinned by earth-toned materials harmonizing with the proposed stone assemblages. This design offers a sense of privacy and shelter, almost entirely enveloped but punctuated with strategic cavities and loopholes. These unique features resolve lighting and ventilation issues while capturing stunning views from the interior to the exterior, without compromising privacy.
Bask in Light and Warmth: The Ground Floor
As we step inside, the ground floor unveils itself. Upon entry, the scale morphs dramatically, the lobby and circulations breaking free from the initial compression, creating a double-height spectacle. Given the property’s orientation and the eventual enclosure on its sides, an overhead light passage is ingeniously integrated. This feature bathes the interior with ample light, inducing a subtle greenhouse effect that maintains a pleasant, constant temperature, sufficiently warming the space in winter.
The public area unfolds as we continue exploring, with the living room, dining room, and kitchen melding into a monospace. These communal areas connect to the outdoors via two patios – one at the front and one at the back. These patios extend the living space and act as lungs, fostering cross ventilation throughout the ground floor. Additionally, they maintain a distinct materiality and tonality from the interior. As sunlight dances across the exterior walls, it filters through and bathes the interior walls in varying shades, crafting unique atmospheres depending on the time of day.
Retreat to the Private Realm: The Upper Floor
Ascending the double-height passage that bridges the two levels, we encounter the upper floor – a sanctuary for intimacy. Tucked away at the back, two small yet adequately sized twin rooms serve their intended purpose, sharing a bathroom to optimize the compact nature of the house. The front room offers a breathtaking view of the wooded mountains that continue to withstand man’s encroachment.
This room enjoys the luxury of connecting to the outdoors via the patio extending from the ground floor. Here, the crown of a young poplar peeks out, juxtaposing the weight of the material construction with the integration of immediate vegetation layers.
Photography by César Belio
Visit Infante Arquitectos
- by Matt Watts